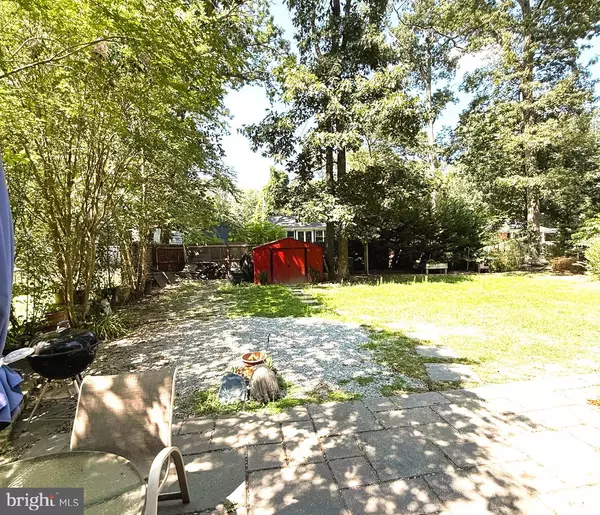3 Beds
1 Bath
1,241 SqFt
3 Beds
1 Bath
1,241 SqFt
Key Details
Property Type Single Family Home
Sub Type Detached
Listing Status Active
Purchase Type For Sale
Square Footage 1,241 sqft
Price per Sqft $203
Subdivision None Available
MLS Listing ID NJCB2025558
Style Ranch/Rambler
Bedrooms 3
Full Baths 1
HOA Y/N N
Abv Grd Liv Area 1,241
Year Built 1950
Annual Tax Amount $5,837
Tax Year 2024
Lot Size 9,375 Sqft
Acres 0.22
Lot Dimensions 75.00 x 125.00
Property Sub-Type Detached
Source BRIGHT
Property Description
Location
State NJ
County Cumberland
Area Bridgeton City (20601)
Zoning RES
Rooms
Other Rooms Living Room, Dining Room, Kitchen, Sun/Florida Room
Basement Full, Interior Access
Main Level Bedrooms 3
Interior
Interior Features Bar, Bathroom - Tub Shower, Ceiling Fan(s), Combination Kitchen/Dining, Wood Floors
Hot Water Electric
Heating Forced Air
Cooling Ceiling Fan(s), Central A/C
Flooring Vinyl, Tile/Brick, Hardwood
Inclusions washer, dryer, refrigerator, gas stove all in current as is condition
Equipment Dryer, Oven/Range - Gas, Refrigerator, Washer
Fireplace N
Window Features Replacement
Appliance Dryer, Oven/Range - Gas, Refrigerator, Washer
Heat Source Natural Gas
Laundry Basement
Exterior
Garage Spaces 3.0
Utilities Available Cable TV Available, Electric Available, Natural Gas Available, Phone Available, Sewer Available, Water Available
Water Access N
Street Surface Paved
Accessibility None
Road Frontage City/County
Total Parking Spaces 3
Garage N
Building
Lot Description Rear Yard
Story 1
Foundation Block
Sewer Public Sewer
Water Public
Architectural Style Ranch/Rambler
Level or Stories 1
Additional Building Above Grade, Below Grade
New Construction N
Schools
High Schools Bridgeton Senior H.S.
School District Bridgeton Public Schools
Others
Senior Community No
Tax ID 01-00303-00026
Ownership Fee Simple
SqFt Source Assessor
Acceptable Financing Cash, Conventional, FHA, VA
Listing Terms Cash, Conventional, FHA, VA
Financing Cash,Conventional,FHA,VA
Special Listing Condition Standard

"My job is to find and attract mastery-based agents to the office, protect the culture, and make sure everyone is happy! "






