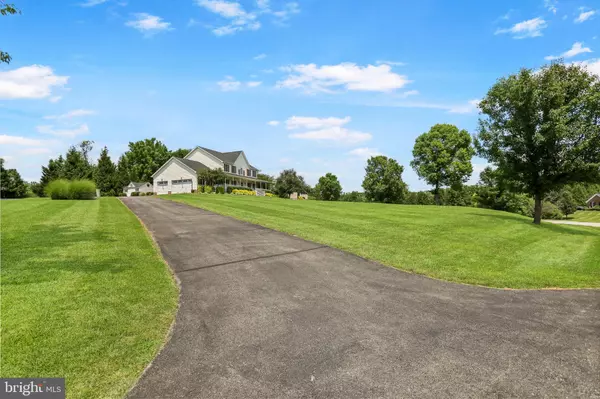5 Beds
5 Baths
4,730 SqFt
5 Beds
5 Baths
4,730 SqFt
Key Details
Property Type Single Family Home
Sub Type Detached
Listing Status Coming Soon
Purchase Type For Sale
Square Footage 4,730 sqft
Price per Sqft $163
Subdivision Eastland
MLS Listing ID WVJF2018734
Style Colonial
Bedrooms 5
Full Baths 4
Half Baths 1
HOA Fees $4/mo
HOA Y/N Y
Abv Grd Liv Area 3,530
Year Built 2005
Available Date 2025-08-15
Annual Tax Amount $1,131
Tax Year 2025
Lot Size 1.080 Acres
Acres 1.08
Property Sub-Type Detached
Source BRIGHT
Property Description
Location
State WV
County Jefferson
Zoning 101
Rooms
Other Rooms Living Room, Dining Room, Primary Bedroom, Bedroom 2, Bedroom 3, Bedroom 4, Kitchen, Game Room, Family Room, Den, Foyer, Breakfast Room, Laundry, Other, Bathroom 2, Bathroom 3, Primary Bathroom, Half Bath
Basement Connecting Stairway, Outside Entrance, Rear Entrance, Rough Bath Plumb, Walkout Stairs, Sump Pump, Partially Finished
Interior
Interior Features Breakfast Area, Family Room Off Kitchen, Kitchen - Gourmet, Kitchen - Island, Dining Area, Primary Bath(s), Chair Railings, Crown Moldings, Window Treatments, Wood Floors, WhirlPool/HotTub, Recessed Lighting, Floor Plan - Open
Hot Water 60+ Gallon Tank, Bottled Gas
Heating Heat Pump(s)
Cooling Ceiling Fan(s), Central A/C, Zoned
Fireplaces Number 1
Fireplaces Type Gas/Propane, Mantel(s), Screen
Equipment Built-In Microwave, Cooktop, Dishwasher, Dryer, Extra Refrigerator/Freezer, Icemaker, Oven - Wall, Oven/Range - Electric, Refrigerator, Washer, Water Conditioner - Owned
Fireplace Y
Window Features Screens
Appliance Built-In Microwave, Cooktop, Dishwasher, Dryer, Extra Refrigerator/Freezer, Icemaker, Oven - Wall, Oven/Range - Electric, Refrigerator, Washer, Water Conditioner - Owned
Heat Source Electric
Laundry Has Laundry
Exterior
Exterior Feature Deck(s), Patio(s), Porch(es), Wrap Around
Parking Features Garage - Side Entry, Garage Door Opener, Inside Access
Garage Spaces 3.0
Utilities Available Cable TV Available
Water Access N
View Garden/Lawn, Mountain
Roof Type Shingle
Accessibility None
Porch Deck(s), Patio(s), Porch(es), Wrap Around
Attached Garage 3
Total Parking Spaces 3
Garage Y
Building
Lot Description Landscaping
Story 3
Foundation Permanent
Sewer Septic Exists
Water Well
Architectural Style Colonial
Level or Stories 3
Additional Building Above Grade, Below Grade
Structure Type 2 Story Ceilings,Dry Wall
New Construction N
Schools
Middle Schools Charles Town
High Schools Washington
School District Jefferson County Schools
Others
Senior Community No
Tax ID 02 16011300000000
Ownership Fee Simple
SqFt Source Assessor
Security Features Carbon Monoxide Detector(s),Smoke Detector
Special Listing Condition Standard

"My job is to find and attract mastery-based agents to the office, protect the culture, and make sure everyone is happy! "






