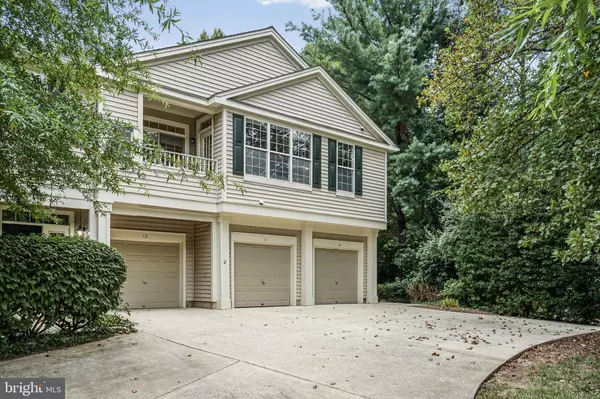2 Beds
2 Baths
1,040 SqFt
2 Beds
2 Baths
1,040 SqFt
Key Details
Property Type Condo
Sub Type Condo/Co-op
Listing Status Coming Soon
Purchase Type For Sale
Square Footage 1,040 sqft
Price per Sqft $437
Subdivision Sutton Ridge
MLS Listing ID VAFX2254294
Style Contemporary
Bedrooms 2
Full Baths 2
Condo Fees $365/mo
HOA Fees $70/ann
HOA Y/N Y
Abv Grd Liv Area 1,040
Year Built 1996
Available Date 2025-08-07
Annual Tax Amount $5,231
Tax Year 2025
Property Sub-Type Condo/Co-op
Source BRIGHT
Property Description
Location
State VA
County Fairfax
Zoning 372
Rooms
Other Rooms Living Room, Dining Room, Primary Bedroom, Bedroom 2, Kitchen, Bathroom 2, Primary Bathroom
Main Level Bedrooms 2
Interior
Interior Features Bathroom - Tub Shower, Carpet, Ceiling Fan(s), Dining Area, Primary Bath(s), Walk-in Closet(s)
Hot Water Electric
Cooling Central A/C
Fireplaces Number 1
Fireplaces Type Gas/Propane, Other, Fireplace - Glass Doors
Equipment Built-In Microwave, Dishwasher, Disposal, Exhaust Fan, Icemaker, Oven/Range - Gas, Refrigerator, Stove, Washer/Dryer Stacked
Fireplace Y
Appliance Built-In Microwave, Dishwasher, Disposal, Exhaust Fan, Icemaker, Oven/Range - Gas, Refrigerator, Stove, Washer/Dryer Stacked
Heat Source Natural Gas
Laundry Washer In Unit, Dryer In Unit
Exterior
Parking Features Garage - Side Entry
Garage Spaces 1.0
Amenities Available Baseball Field, Basketball Courts, Bike Trail, Common Grounds, Dog Park, Jog/Walk Path, Pool - Outdoor, Soccer Field, Swimming Pool, Tennis Courts, Tot Lots/Playground, Volleyball Courts, Water/Lake Privileges
Water Access N
Accessibility None
Attached Garage 1
Total Parking Spaces 1
Garage Y
Building
Story 2
Unit Features Garden 1 - 4 Floors
Sewer Public Sewer
Water Public
Architectural Style Contemporary
Level or Stories 2
Additional Building Above Grade, Below Grade
New Construction N
Schools
Elementary Schools Aldrin
Middle Schools Herndon
High Schools Herndon
School District Fairfax County Public Schools
Others
Pets Allowed Y
HOA Fee Include Common Area Maintenance,Ext Bldg Maint,Insurance,Lawn Maintenance,Trash,Snow Removal,Management
Senior Community No
Tax ID 0114 25 0063
Ownership Condominium
Special Listing Condition Standard
Pets Allowed Dogs OK, Cats OK

"My job is to find and attract mastery-based agents to the office, protect the culture, and make sure everyone is happy! "






