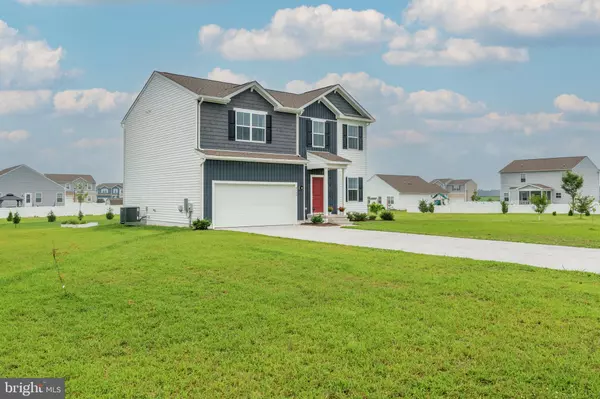
GET MORE INFORMATION
Bought with John Willard • Myers Realty
$ 492,000
$ 495,000 0.6%
4 Beds
4 Baths
3,472 SqFt
$ 492,000
$ 495,000 0.6%
4 Beds
4 Baths
3,472 SqFt
Key Details
Sold Price $492,000
Property Type Single Family Home
Sub Type Detached
Listing Status Sold
Purchase Type For Sale
Square Footage 3,472 sqft
Price per Sqft $141
Subdivision None Available
MLS Listing ID DEKT2040028
Sold Date 10/08/25
Style Coastal,Colonial
Bedrooms 4
Full Baths 4
HOA Y/N N
Abv Grd Liv Area 3,472
Year Built 2023
Available Date 2025-08-09
Annual Tax Amount $1,915
Tax Year 2024
Lot Size 1.000 Acres
Acres 1.0
Lot Dimensions 1.00 x 0.00
Property Sub-Type Detached
Source BRIGHT
Property Description
This 2-year-young contemporary home offers the perfect blend of modern luxury and rural charm. Featuring 4 spacious bedrooms and 4 full baths, this beautifully designed residence showcases luxury vinyl plank flooring, quartz countertops, and a fully finished walk-out basement ideal for extra living space or multigenerational living.
The owner's suite is a true retreat, offering three closets—two of which are walk-ins—providing ample storage. Every room in the home is generously sized for comfortable living.
Set on a 1-acre lot, the property is already equipped with grapevines, multiple fruit-bearing trees, and raised garden boxes, ready for your green thumb. Enjoy the benefits of public sewer and public water, eliminating the hassle of well and septic systems.
Love the outdoors? A short walk through open space takes you right into Fork Landing West, and with no HOA, you're free to expand your lifestyle—bring your chickens, goats, or other homestead dreams to life!
Don't miss this rare opportunity to own a versatile, modern home with the freedom to grow and live your way.
Square footage listed is what the county site has listed for the home , buyer should do their own due diligence ..
Location
State DE
County Kent
Area Lake Forest (30804)
Zoning AC
Rooms
Other Rooms Primary Bedroom, Bedroom 2, Bedroom 3, Kitchen, Breakfast Room, Great Room, Recreation Room
Basement Rear Entrance, Partially Finished, Sump Pump, Walkout Level
Interior
Interior Features Combination Dining/Living, Floor Plan - Open, Kitchen - Island, Walk-in Closet(s)
Hot Water Electric
Cooling Central A/C
Flooring Carpet, Luxury Vinyl Plank
Fireplaces Number 1
Fireplaces Type Gas/Propane
Equipment Built-In Microwave, Dishwasher, Oven/Range - Electric, Disposal, Refrigerator, Stainless Steel Appliances
Furnishings No
Fireplace Y
Window Features Energy Efficient,Double Pane,Low-E,Screens
Appliance Built-In Microwave, Dishwasher, Oven/Range - Electric, Disposal, Refrigerator, Stainless Steel Appliances
Heat Source Natural Gas
Laundry Upper Floor
Exterior
Exterior Feature Enclosed, Porch(es)
Parking Features Garage - Front Entry
Garage Spaces 10.0
Utilities Available Natural Gas Available, Sewer Available
Water Access N
View Pasture
Roof Type Architectural Shingle
Accessibility None
Porch Enclosed, Porch(es)
Attached Garage 2
Total Parking Spaces 10
Garage Y
Building
Story 2
Foundation Concrete Perimeter
Above Ground Finished SqFt 3472
Sewer Public Sewer
Water Public
Architectural Style Coastal, Colonial
Level or Stories 2
Additional Building Above Grade, Below Grade
Structure Type Dry Wall,9'+ Ceilings
New Construction N
Schools
Elementary Schools Lake Forest East
High Schools Lake Forest
School District Lake Forest
Others
Pets Allowed Y
HOA Fee Include Common Area Maintenance
Senior Community No
Tax ID MD-00-15000-02-0204-000
Ownership Fee Simple
SqFt Source 3472
Acceptable Financing Cash, Conventional, FHA, USDA, VA
Horse Property N
Listing Terms Cash, Conventional, FHA, USDA, VA
Financing Cash,Conventional,FHA,USDA,VA
Special Listing Condition Standard
Pets Allowed No Pet Restrictions


"My job is to find and attract mastery-based agents to the office, protect the culture, and make sure everyone is happy! "






