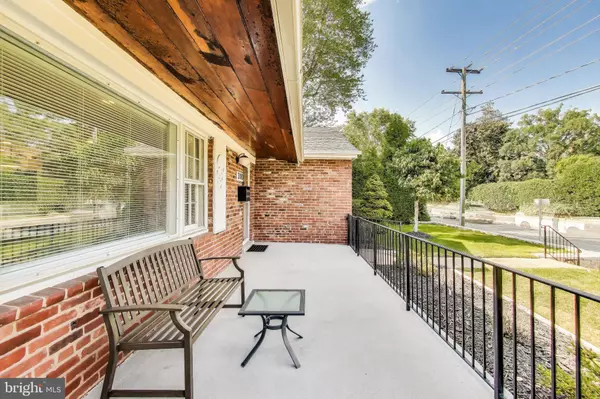7 Beds
5 Baths
6,314 SqFt
7 Beds
5 Baths
6,314 SqFt
OPEN HOUSE
Sat Aug 09, 1:00pm - 3:00pm
Sun Aug 10, 1:00pm - 3:00pm
Key Details
Property Type Single Family Home
Sub Type Detached
Listing Status Active
Purchase Type For Sale
Square Footage 6,314 sqft
Price per Sqft $269
Subdivision Shirley Woods
MLS Listing ID VAAR2062030
Style Contemporary
Bedrooms 7
Full Baths 5
HOA Y/N N
Abv Grd Liv Area 5,626
Year Built 1953
Annual Tax Amount $12,153
Tax Year 2024
Lot Size 0.273 Acres
Acres 0.27
Property Sub-Type Detached
Source BRIGHT
Property Description
Location
State VA
County Arlington
Zoning R-10
Rooms
Basement Connecting Stairway, Fully Finished, Full
Main Level Bedrooms 6
Interior
Hot Water Natural Gas
Heating Forced Air
Cooling Central A/C
Fireplaces Number 1
Fireplaces Type Brick
Equipment Built-In Microwave, Dryer, Washer, Washer/Dryer Stacked, Cooktop, Dishwasher, Disposal, Exhaust Fan, Oven/Range - Gas, Range Hood, Refrigerator, Stainless Steel Appliances, Water Heater, Freezer
Fireplace Y
Appliance Built-In Microwave, Dryer, Washer, Washer/Dryer Stacked, Cooktop, Dishwasher, Disposal, Exhaust Fan, Oven/Range - Gas, Range Hood, Refrigerator, Stainless Steel Appliances, Water Heater, Freezer
Heat Source Natural Gas
Exterior
Water Access N
Roof Type Shingle,Composite
Accessibility None
Garage N
Building
Lot Description Corner
Story 2
Foundation Slab
Sewer Public Sewer
Water Public
Architectural Style Contemporary
Level or Stories 2
Additional Building Above Grade, Below Grade
New Construction N
Schools
Elementary Schools Jamestown
Middle Schools Williamsburg
High Schools Yorktown
School District Arlington County Public Schools
Others
Senior Community No
Tax ID 03-060-038
Ownership Fee Simple
SqFt Source Assessor
Special Listing Condition Standard
Virtual Tour https://real.vision/3100-north-glebe-road?o=u

"My job is to find and attract mastery-based agents to the office, protect the culture, and make sure everyone is happy! "






