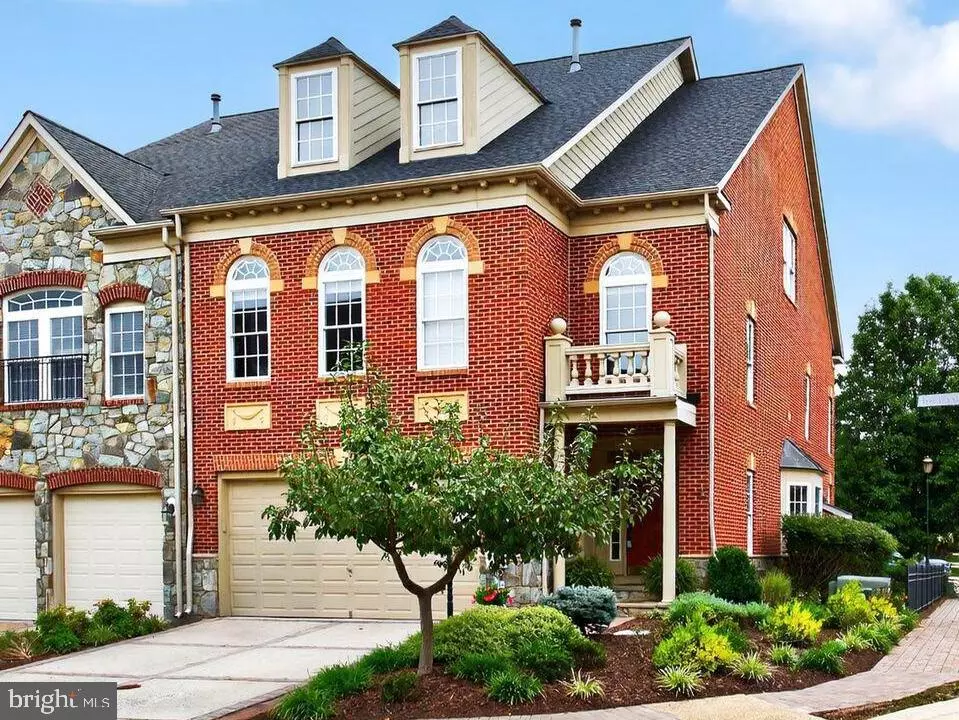
4 Beds
5 Baths
4,308 SqFt
4 Beds
5 Baths
4,308 SqFt
Open House
Sun Oct 12, 1:00pm - 3:00pm
Key Details
Property Type Townhouse
Sub Type End of Row/Townhouse
Listing Status Active
Purchase Type For Sale
Square Footage 4,308 sqft
Price per Sqft $226
Subdivision River Creek
MLS Listing ID VALO2104972
Style Other
Bedrooms 4
Full Baths 4
Half Baths 1
HOA Fees $249/mo
HOA Y/N Y
Abv Grd Liv Area 3,538
Year Built 2005
Available Date 2025-08-21
Annual Tax Amount $8,481
Tax Year 2025
Lot Size 3,920 Sqft
Acres 0.09
Property Sub-Type End of Row/Townhouse
Source BRIGHT
Property Description
The floor plan was designed to allow for an elevator, providing long-term accessibility if ever needed. Wide doorways, open transitions, and multiple gathering areas enhance ease of living for all.
Main Level – The gourmet Kitchen features stainless steel appliances and granite countertops, flowing seamlessly into the open dining and living areas. Step out onto the Trex deck to enjoy outdoor dining or entertaining.
Upper Level – A spacious Primary Suite with two walk-in closets and a private ensuite bath anchors this floor, joined by two additional Bedrooms and an updated bathroom.
Upper Level 2 – A private ensuite Bedroom and full bath create an ideal retreat for guests, extended family, or use as a home office or studio.
Lower Level – Designed for comfort and connection, this level offers a large Family Room with built-in shelving, a gas fireplace, wet bar, full bath, and walkout to a landscaped patio. Ample storage completes the space, making it as practical as it is inviting.
Recent updates include hardwood flooring upstairs, luxury vinyl plank on the lower level, refreshed bathrooms, and enhanced landscaping.
This home combines elegance with adaptability—perfect for entertaining, everyday living, and future needs.
Roof replaced 2024, Water heater 2020, HVAC 2020 & 2012, Kitchen appliances & Washer & Dryer 2019.
Check out 3D Matterport Tour!
River Creek's HOA maintains beautifully landscaped common areas, waterfalls, pond fountains, snow removal, walking paths, gated access control, so much more!
River Creek is one of Northern Virginia's most sought-after communities. A gated golf community overlooking the Potomac River with abundance of common areas. The 18-hole Ault-Clark championship course offers various levels of membership. The clubhouse offers indoor and outdoor dining, plus a bar. A lively social calendar with seasonal events, plus a host of activities and clubs, build community among neighbors. Check out the River Creek website! Other amenities include tennis & pickleball courts (lighted), swimming pools, fitness center, scenic walking trails: 7 miles of trails, basketball courts, playgrounds, kayak / canoe launch, and sand volleyball.
Leesburg offers great convenience, with Wegmans, Target, Costco, lots of shopping plus the charm of historic Leesburg so close! Also close by is Loudoun INOVA hospital, offering top-rated care.
Location
State VA
County Loudoun
Zoning PDH3
Rooms
Other Rooms Living Room, Dining Room, Primary Bedroom, Bedroom 2, Bedroom 3, Bedroom 4, Kitchen, Den, Foyer, Breakfast Room, Laundry, Loft, Other, Storage Room, Bathroom 3, Full Bath
Basement Full, Daylight, Full, Fully Finished, Sump Pump, Walkout Level, Windows, Other
Interior
Interior Features Breakfast Area, Built-Ins, Carpet, Ceiling Fan(s), Crown Moldings, Dining Area, Floor Plan - Open, Recessed Lighting, Walk-in Closet(s), Wet/Dry Bar, Window Treatments, Wood Floors, Bathroom - Walk-In Shower, Combination Dining/Living, Air Filter System
Hot Water Natural Gas
Heating Forced Air
Cooling Central A/C, Ceiling Fan(s)
Flooring Hardwood, Carpet, Ceramic Tile
Fireplaces Number 2
Fireplaces Type Gas/Propane, Mantel(s)
Inclusions Wine Fridge on Lower Level, Small Fridge in storage on Lower Level, Fridge in Garage
Equipment Built-In Microwave, Dishwasher, Oven - Double, Refrigerator, Icemaker, Disposal, Cooktop, Stainless Steel Appliances, Washer, Dryer
Fireplace Y
Window Features Bay/Bow
Appliance Built-In Microwave, Dishwasher, Oven - Double, Refrigerator, Icemaker, Disposal, Cooktop, Stainless Steel Appliances, Washer, Dryer
Heat Source Natural Gas
Laundry Upper Floor
Exterior
Exterior Feature Deck(s), Patio(s)
Parking Features Garage - Front Entry
Garage Spaces 4.0
Fence Wrought Iron
Amenities Available Basketball Courts, Bike Trail, Club House, Common Grounds, Gated Community, Golf Course Membership Available, Golf Course, Jog/Walk Path, Pool - Outdoor, Tennis Courts, Tot Lots/Playground, Volleyball Courts, Boat Ramp, Dining Rooms, Fitness Center, Party Room, Picnic Area, Soccer Field, Swimming Pool, Water/Lake Privileges
Water Access N
Roof Type Architectural Shingle
Accessibility None
Porch Deck(s), Patio(s)
Attached Garage 2
Total Parking Spaces 4
Garage Y
Building
Lot Description Corner
Story 4
Foundation Other
Above Ground Finished SqFt 3538
Sewer Public Sewer
Water Public
Architectural Style Other
Level or Stories 4
Additional Building Above Grade, Below Grade
Structure Type 9'+ Ceilings,Tray Ceilings
New Construction N
Schools
Elementary Schools Frances Hazel Reid
Middle Schools Harper Park
High Schools Heritage
School District Loudoun County Public Schools
Others
HOA Fee Include Common Area Maintenance,Security Gate,Management,Reserve Funds,Snow Removal,Pool(s),Road Maintenance,Trash
Senior Community No
Tax ID 079159652000
Ownership Fee Simple
SqFt Source 4308
Special Listing Condition Standard
Virtual Tour https://homevisit.view.property/2346363?idx=1


"My job is to find and attract mastery-based agents to the office, protect the culture, and make sure everyone is happy! "






