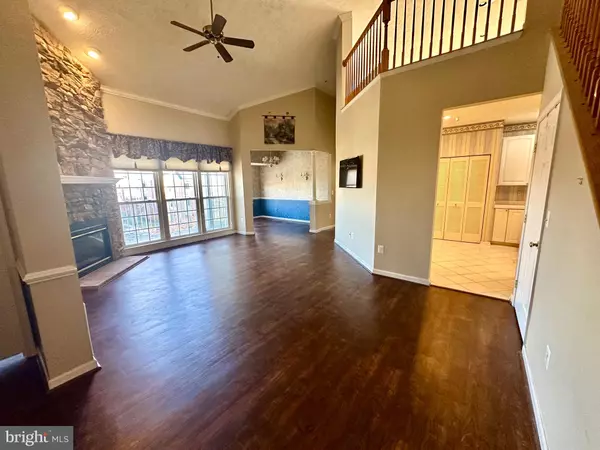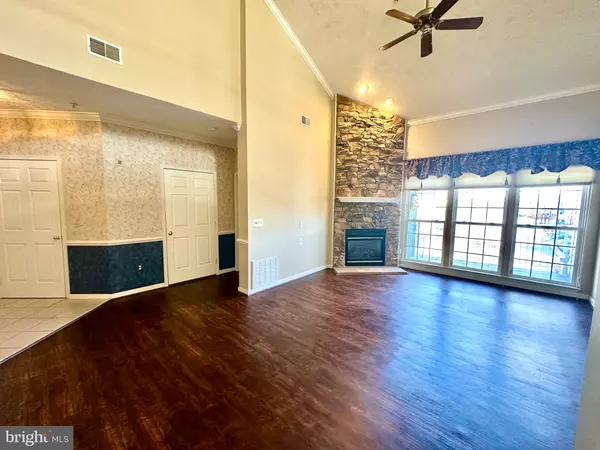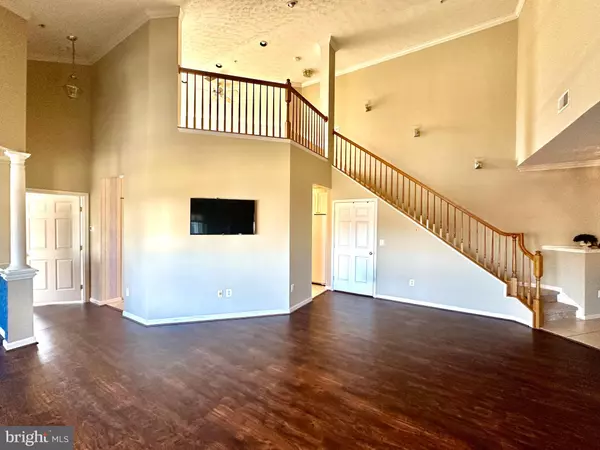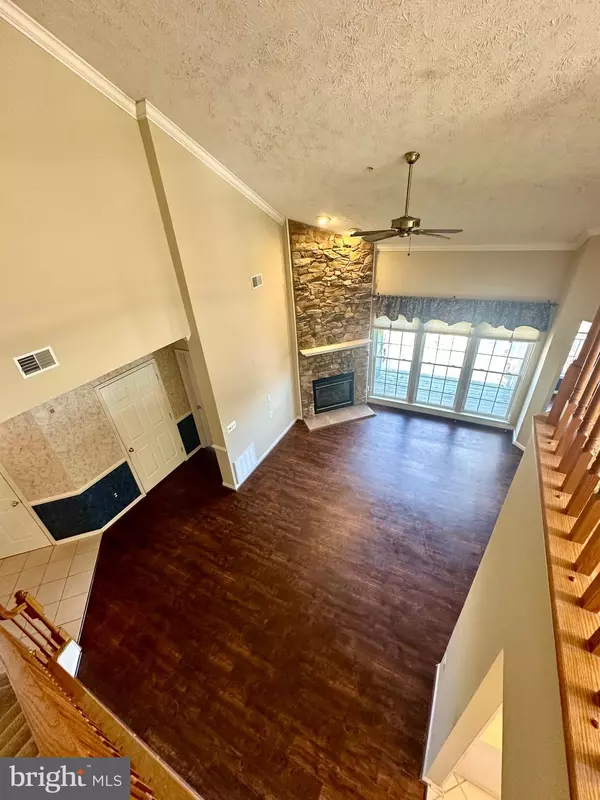
2 Beds
2 Baths
1,630 SqFt
2 Beds
2 Baths
1,630 SqFt
Key Details
Property Type Condo
Sub Type Condo/Co-op
Listing Status Active
Purchase Type For Sale
Square Footage 1,630 sqft
Price per Sqft $165
Subdivision White Marsh
MLS Listing ID MDBC2137662
Style Contemporary,Loft
Bedrooms 2
Full Baths 2
Condo Fees $339/mo
HOA Y/N N
Abv Grd Liv Area 1,630
Year Built 2001
Available Date 2025-08-31
Annual Tax Amount $2,771
Tax Year 2025
Property Sub-Type Condo/Co-op
Source BRIGHT
Property Description
The spacious loft provides endless possibilities for a home office, sitting area, TV lounge, or workout space. The primary suite includes an en-suite bath and generous closet space, while a second bedroom and full bath provide comfort and flexibility for guests. With multiple large closets and convenient proximity to highways, shopping, and local amenities, this bright and elegant condo offers easy living in a prime location.
Seller is offering $10,000 in credit/concessions to buyers at closing toward their closing costs for buyer to make updates and bring their own personal touches.
Location
State MD
County Baltimore
Zoning R
Rooms
Other Rooms Living Room, Dining Room, Primary Bedroom, Bedroom 2, Kitchen, Laundry, Loft, Storage Room, Bedroom 6, Primary Bathroom, Full Bath
Main Level Bedrooms 2
Interior
Interior Features Bathroom - Tub Shower, Carpet, Ceiling Fan(s), Chair Railings, Crown Moldings, Floor Plan - Open, Formal/Separate Dining Room, Intercom, Pantry, Primary Bath(s), Recessed Lighting, Sprinkler System, Walk-in Closet(s)
Hot Water Natural Gas
Heating Forced Air
Cooling Ceiling Fan(s), Central A/C
Flooring Carpet, Ceramic Tile, Laminated
Fireplaces Number 1
Fireplaces Type Fireplace - Glass Doors, Gas/Propane
Equipment Built-In Microwave, Dishwasher, Disposal, Dryer, Exhaust Fan, Intercom, Oven - Single, Oven/Range - Gas, Refrigerator, Washer, Water Heater
Fireplace Y
Appliance Built-In Microwave, Dishwasher, Disposal, Dryer, Exhaust Fan, Intercom, Oven - Single, Oven/Range - Gas, Refrigerator, Washer, Water Heater
Heat Source Natural Gas
Laundry Dryer In Unit, Washer In Unit
Exterior
Exterior Feature Balcony
Parking On Site 1
Amenities Available Common Grounds, Elevator
Water Access N
Accessibility Elevator
Porch Balcony
Garage N
Building
Story 1
Unit Features Garden 1 - 4 Floors
Above Ground Finished SqFt 1630
Sewer Public Sewer
Water Public
Architectural Style Contemporary, Loft
Level or Stories 1
Additional Building Above Grade, Below Grade
New Construction N
Schools
School District Baltimore County Public Schools
Others
Pets Allowed Y
HOA Fee Include Common Area Maintenance,Reserve Funds,Snow Removal,Trash,Water
Senior Community No
Tax ID 04142300012008
Ownership Condominium
SqFt Source 1630
Security Features Main Entrance Lock,Intercom,Smoke Detector
Special Listing Condition Standard
Pets Allowed Size/Weight Restriction, Breed Restrictions
Virtual Tour https://mls.TruPlace.com/property/540/138758/


"My job is to find and attract mastery-based agents to the office, protect the culture, and make sure everyone is happy! "






