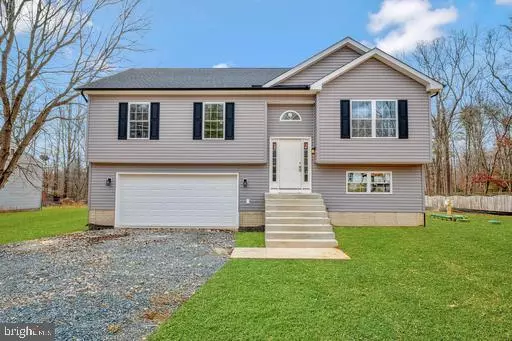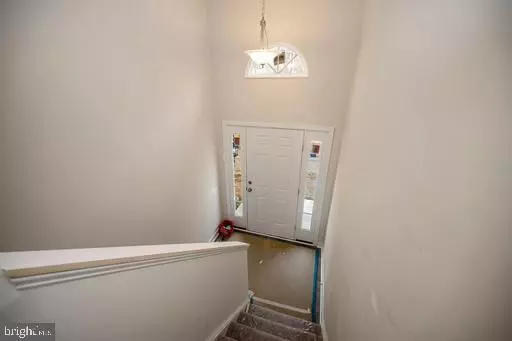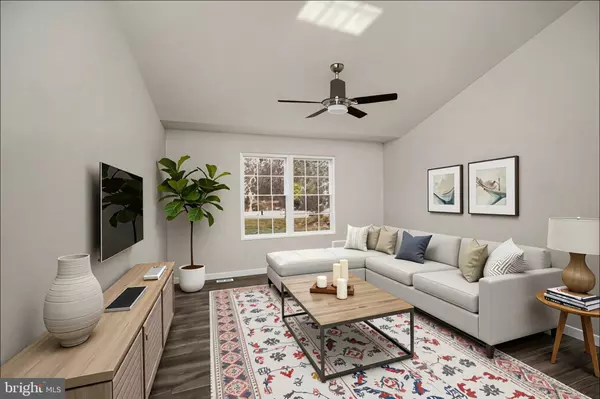
4 Beds
3 Baths
1,908 SqFt
4 Beds
3 Baths
1,908 SqFt
Key Details
Property Type Single Family Home
Sub Type Detached
Listing Status Active
Purchase Type For Sale
Square Footage 1,908 sqft
Price per Sqft $235
Subdivision None Available
MLS Listing ID VAOR2010570
Style Split Level,Split Foyer
Bedrooms 4
Full Baths 3
HOA Y/N N
Abv Grd Liv Area 1,320
Annual Tax Amount $537
Tax Year 2022
Lot Size 0.740 Acres
Acres 0.74
Property Sub-Type Detached
Source BRIGHT
Property Description
Inside, the bright, open floor plan features cathedral ceilings and a seamless flow between the living, dining, and kitchen areas that are perfect for everyday living or entertaining. The chef's kitchen features 42" soft-close cabinets, granite countertops, a large island, and stainless-steel appliances.
The primary suite offers a peaceful retreat with a luxurious bath featuring granite double vanities and a walk-in shower. The lower level expands your living space with a generous family room, a full bath, a laundry/utility room, and access to the oversized 2-car garage.
Designed with modern finishes and durable luxury vinyl plank flooring, this home perfectly balances style and functionality. With seven new homesites available in this lovely subdivision, now is the ideal time to make your move!
Located in walkable downtown Orange, you'll enjoy nearby shops, restaurants, and conveniences. Orange County is home to James and Dolley Madison's Montpelier, the annual Fall Steeplechase Races, award-winning wineries, craft breweries, and acclaimed wedding venues. Outdoor enthusiasts will appreciate easy access to Shenandoah National Park for hiking, biking, kayaking, and horseback riding, plus several golf courses just minutes away. Only 40 minutes to Charlottesville, home to the University of Virginia, vibrant arts, and world-class medical facilities.
Location
State VA
County Orange
Zoning R1
Rooms
Other Rooms Bedroom 2, Bedroom 3, Bedroom 1, Bathroom 1, Bathroom 2
Basement Fully Finished
Main Level Bedrooms 3
Interior
Interior Features Carpet, Combination Dining/Living, Floor Plan - Open, Kitchen - Island, Upgraded Countertops, Walk-in Closet(s)
Hot Water Electric
Heating Heat Pump(s)
Cooling Central A/C
Flooring Carpet, Ceramic Tile, Luxury Vinyl Plank
Equipment Built-In Microwave, Dishwasher, Oven/Range - Electric, Refrigerator, Washer/Dryer Hookups Only, Water Heater
Appliance Built-In Microwave, Dishwasher, Oven/Range - Electric, Refrigerator, Washer/Dryer Hookups Only, Water Heater
Heat Source Electric
Exterior
Parking Features Garage - Side Entry
Garage Spaces 2.0
Water Access N
View Mountain, Pasture
Accessibility None
Attached Garage 2
Total Parking Spaces 2
Garage Y
Building
Story 2
Foundation Slab
Above Ground Finished SqFt 1320
Sewer Grinder Pump, Public Sewer
Water Public
Architectural Style Split Level, Split Foyer
Level or Stories 2
Additional Building Above Grade, Below Grade
New Construction Y
Schools
School District Orange County Public Schools
Others
Senior Community No
Tax ID 28
Ownership Fee Simple
SqFt Source 1908
Special Listing Condition Standard


"My job is to find and attract mastery-based agents to the office, protect the culture, and make sure everyone is happy! "






