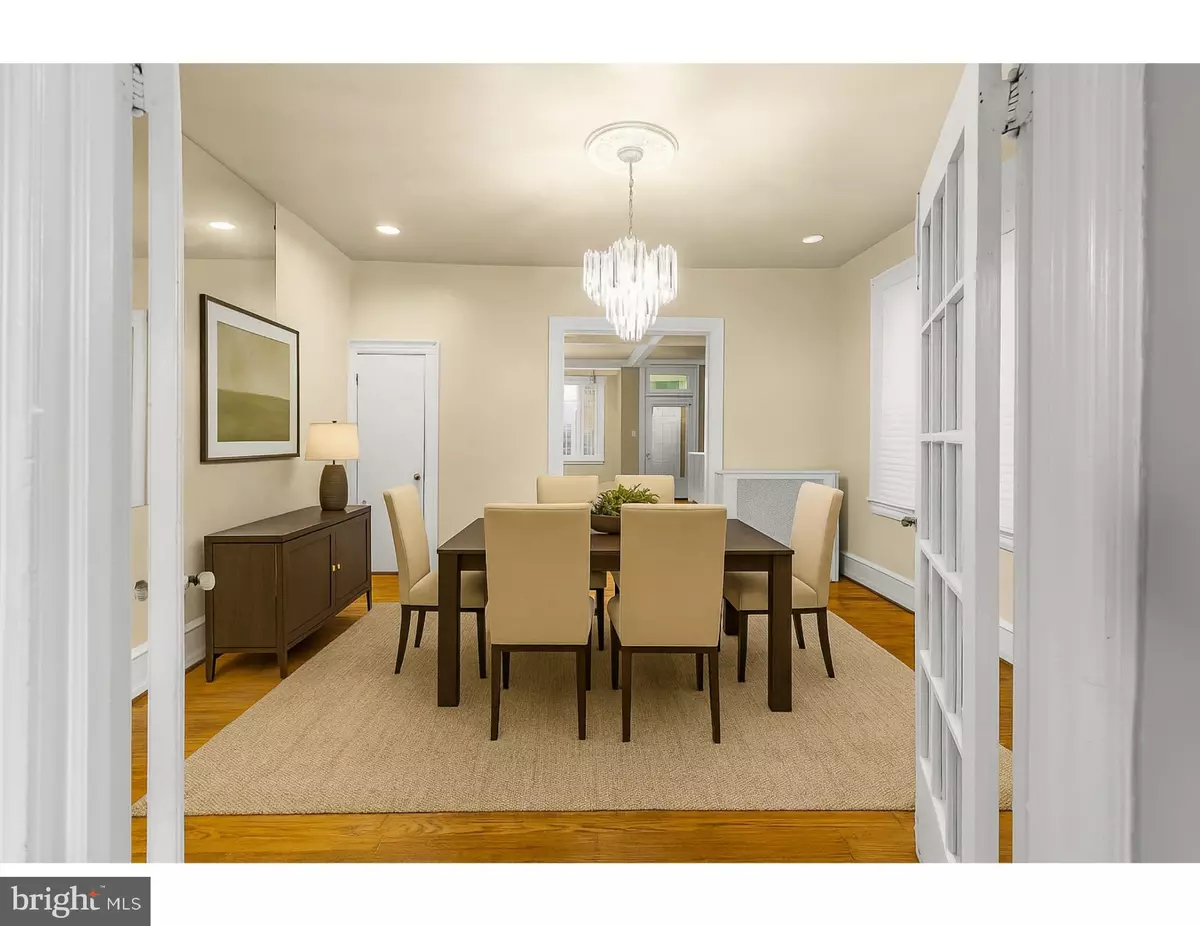
4 Beds
1 Bath
1,792 SqFt
4 Beds
1 Bath
1,792 SqFt
Open House
Sun Nov 16, 1:00pm - 3:00pm
Key Details
Property Type Single Family Home, Townhouse
Sub Type Twin/Semi-Detached
Listing Status Active
Purchase Type For Sale
Square Footage 1,792 sqft
Price per Sqft $122
Subdivision West Philadelphia
MLS Listing ID PAPH2532940
Style Contemporary
Bedrooms 4
Full Baths 1
HOA Y/N N
Abv Grd Liv Area 1,792
Year Built 1925
Available Date 2025-09-05
Annual Tax Amount $1,888
Tax Year 2024
Lot Size 1,408 Sqft
Acres 0.03
Property Sub-Type Twin/Semi-Detached
Source BRIGHT
Property Description
Welcome to this bright and inviting West Philly classic, where original charm meets modern comfort. Set on a quiet, tree-lined block, this spacious three-bedroom home has been thoughtfully refreshed and is truly ready for its next owner.
The moment you step inside, you'll feel how open and welcoming the layout is. The living room features abundant natural light, crisp neutral paint, a decorative fireplace, and plenty of room for relaxing or entertaining. The adjoining dining room offers the perfect setting for gatherings, holidays, or everyday meals.
The kitchen provides great workspace, solid storage, and direct flow into the main level — ideal for anyone who loves to cook or host. There's also room for a small breakfast nook, pantry shelves, or added storage depending on your lifestyle.
Upstairs, all bedrooms are generously sized with good closet space and fresh paint throughout. The primary bedroom features a light-soaked bay window that works beautifully as a reading corner, home office nook, or morning coffee retreat. The full bathroom is clean, functional, and move-in ready with room to personalize over time.
Outside, a private rear yard offers space for gardening, grilling, or creating your own outdoor sanctuary.
A major advantage of this home is that the seller has already addressed most of the items from the previous buyer's inspection report, including several smaller maintenance notes. This gives incoming buyers added peace of mind and makes settling in much simpler.
The location is incredibly convenient — close to the Market-Frankford Line, minutes to University City and Center City, and surrounded by local parks, grocery options, and public transit. The block offers a quiet residential feel with a strong sense of community.
With its generous layout, refreshed interior, and recently completed inspection repairs, 526 N 58th Street offers excellent value and the confidence of a move-in ready home. Perfect for first-time buyers, investors, or anyone seeking a turnkey property at an attractive price.
Come see why this home stands out in today's market.
Location
State PA
County Philadelphia
Area 19131 (19131)
Zoning RSA5
Rooms
Other Rooms Living Room, Dining Room, Bedroom 2, Bedroom 3, Bedroom 4, Kitchen, Basement, Foyer, Bedroom 1, Bathroom 1
Basement Full
Interior
Hot Water Natural Gas
Heating Radiator
Cooling None
Equipment Oven/Range - Gas, Refrigerator, Washer, Dryer
Fireplace N
Appliance Oven/Range - Gas, Refrigerator, Washer, Dryer
Heat Source Natural Gas
Exterior
Water Access N
Accessibility None
Garage N
Building
Story 2
Foundation Stone
Above Ground Finished SqFt 1792
Sewer Public Sewer
Water Public
Architectural Style Contemporary
Level or Stories 2
Additional Building Above Grade, Below Grade
New Construction N
Schools
School District Philadelphia City
Others
Senior Community No
Tax ID 043133600
Ownership Fee Simple
SqFt Source 1792
Special Listing Condition Standard


"My job is to find and attract mastery-based agents to the office, protect the culture, and make sure everyone is happy! "






