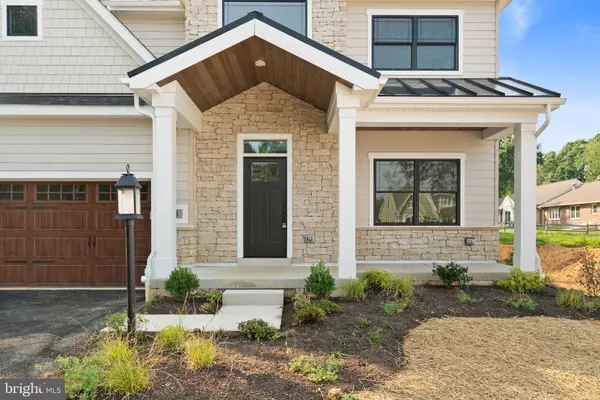
4 Beds
4 Baths
2,854 SqFt
4 Beds
4 Baths
2,854 SqFt
Open House
Sun Oct 12, 12:00pm - 1:30pm
Key Details
Property Type Single Family Home
Sub Type Detached
Listing Status Active
Purchase Type For Sale
Square Footage 2,854 sqft
Price per Sqft $380
Subdivision None Available
MLS Listing ID PADE2099208
Style Traditional,Transitional
Bedrooms 4
Full Baths 3
Half Baths 1
HOA Y/N N
Abv Grd Liv Area 2,854
Year Built 2025
Tax Year 2024
Lot Size 0.710 Acres
Acres 0.71
Property Sub-Type Detached
Source BRIGHT
Property Description
The location is perfect for commuters and travelers alike, with easy access to Philadelphia International Airport and the city. Whether you're heading into Philadelphia for work, a night out, or catching a flight, you'll appreciate the quick and convenient access to major highways, making your commute a breeze.
Build a Balvenie floorplan! On the main level, the gourmet kitchen is a chef's dream, featuring a large center island, sleek stainless steel appliances, and an oversized walk-in pantry. It flows effortlessly into the sunlit breakfast area, offering picturesque views, and extends into the expansive great room, creating the ideal setting for entertaining and everyday living.
Practicality meets convenience with a 2-car garage, which includes a secondary entrance leading into a well-designed mudroom, complete with built-in storage and a tucked-away powder room.
Upstairs, the spacious layout boasts four bedrooms, three bathrooms, and a centrally located laundry room. The luxurious primary suite is a true retreat, showcasing a generous walk-in closet and spa-like ensuite bathroom with dual vanities, a corner walk-in shower, and a private water closet. Bedrooms 2 and 3 share a thoughtfully designed Jack-and-Jill bathroom, while Bedroom 4 serves as a private guest suite with its own ensuite bathroom.
Looking for even more space? Customize your home with an optional fourth-floor retreat, which adds an additional bedroom, bathroom, and recreation room. Plus, a full basement with finishing options allows you to create the perfect space for a home theater, gym, or extra living area.
The Balvenie floorplan is designed for modern comfort, effortless entertaining, and personalized living, making it the perfect place to call home.
This prime Wallingford location offers easy access to 476 (Blue Route) and I-95, ensuring a quick commute to Center City Philadelphia or King of Prussia. Contact us today to learn more about this private wooded location and building your dream home with Eddy Homes.
Photos are from a previously built home with similar floor plan. Actual home finishes and price will vary based on homeowner selections. Eddy can build on any lot, anywhere and many floorplans are available.
Location
State PA
County Delaware
Area Swarthmore Boro (10443)
Zoning RES
Rooms
Other Rooms Primary Bedroom, Bedroom 2, Bedroom 3, Bedroom 4, Kitchen, Breakfast Room, Study, Great Room, Laundry, Mud Room, Bathroom 2, Bathroom 3, Primary Bathroom, Half Bath
Basement Full, Poured Concrete
Interior
Hot Water Natural Gas
Heating Zoned, Central
Cooling Central A/C
Fireplaces Number 1
Fireplace Y
Heat Source Natural Gas
Laundry Upper Floor
Exterior
Parking Features Built In, Garage - Side Entry
Garage Spaces 4.0
Water Access N
View Garden/Lawn, Trees/Woods
Roof Type Architectural Shingle
Accessibility Other
Attached Garage 2
Total Parking Spaces 4
Garage Y
Building
Story 2
Foundation Concrete Perimeter
Above Ground Finished SqFt 2854
Sewer Public Sewer
Water Public
Architectural Style Traditional, Transitional
Level or Stories 2
Additional Building Above Grade
New Construction Y
Schools
High Schools Strath Haven
School District Wallingford-Swarthmore
Others
Senior Community No
Ownership Fee Simple
SqFt Source 2854
Acceptable Financing Cash, Conventional
Listing Terms Cash, Conventional
Financing Cash,Conventional
Special Listing Condition Standard
Virtual Tour https://my.matterport.com/show/?m=X4ZvyN5YWLn


"My job is to find and attract mastery-based agents to the office, protect the culture, and make sure everyone is happy! "






