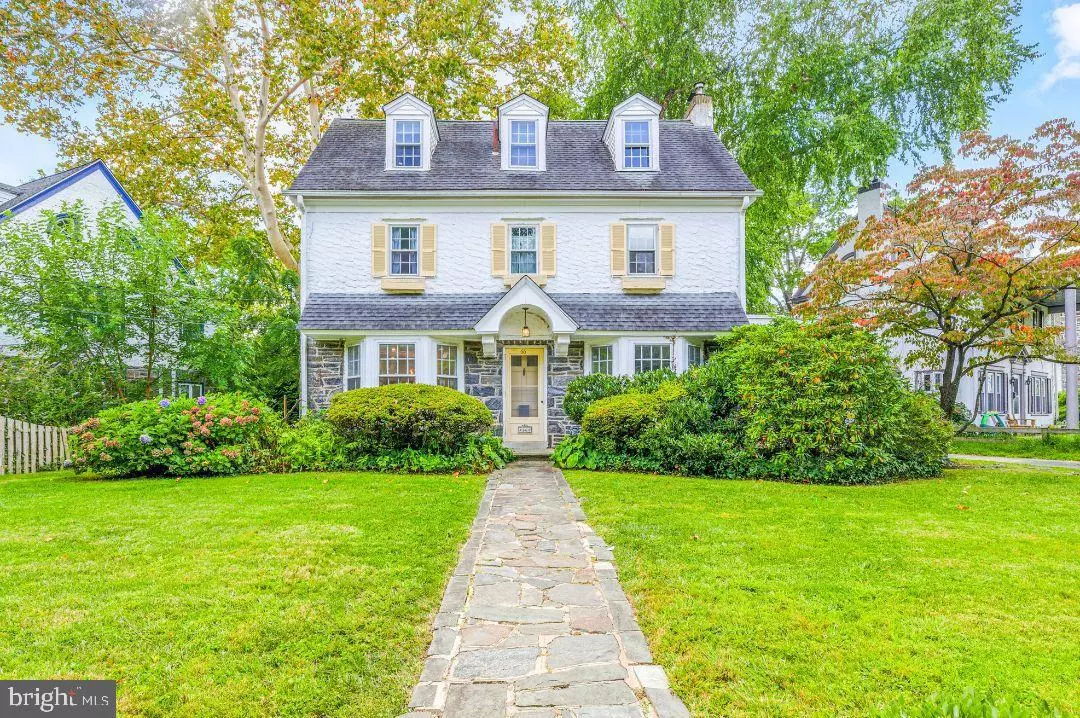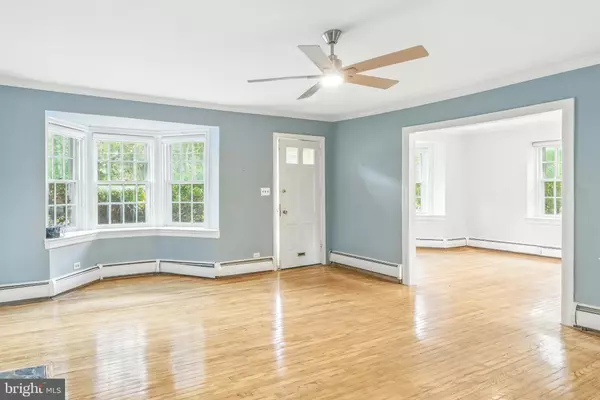
5 Beds
3 Baths
2,305 SqFt
5 Beds
3 Baths
2,305 SqFt
Key Details
Property Type Single Family Home
Sub Type Detached
Listing Status Under Contract
Purchase Type For Sale
Square Footage 2,305 sqft
Price per Sqft $368
Subdivision None Available
MLS Listing ID PAMC2151530
Style Colonial
Bedrooms 5
Full Baths 2
Half Baths 1
HOA Y/N N
Abv Grd Liv Area 1,745
Year Built 1926
Available Date 2025-09-11
Annual Tax Amount $8,364
Tax Year 2024
Lot Size 7,600 Sqft
Acres 0.17
Lot Dimensions 102.00 x 0.00
Property Sub-Type Detached
Source BRIGHT
Property Description
Step inside to find a bright and inviting floor plan! The spacious kitchen / dining area was fully remodeled (2022) featuring a farmhouse sink, quartz counters, stainless steel appliances, gas cooking and an oversized island! The living room with a stone wood-burning fireplace and gleaming hardwood floors offers the ideal setting for gatherings both large and small. The inviting, covered side porch extends your living space outdoors, adds timeless curb appeal and is perfect for relaxing in the fresh air.
Upstairs, the primary suite is a serene retreat with a large walk-in closet and updated en suite bath. Two additional bedrooms on the second level share a beautifully remodeled hall bath (2018). The top floor offers two more bedrooms, perfect for family, guests, or hobbies.
The finished basement (2022) with added half bath adds valuable living space—great for a gym, media room, or playroom—supported by a French drain and sump pump system (2021) for peace of mind.
Outside, in addition to the porch, you'll find a fully fenced yard, spacious deck and beautifully landscaped gardens—perfect for outdoor entertaining or quiet relaxation. A large detached garage and paved driveway provide ample parking and storage.
With its ideal location close to parks, shopping, dining, and transportation, this charming colonial offers the perfect combination of classic Main Line appeal and modern comfort.
Location
State PA
County Montgomery
Area Lower Merion Twp (10640)
Zoning RES
Rooms
Basement Full, Outside Entrance, Unfinished
Interior
Hot Water Other
Heating Hot Water
Cooling Window Unit(s)
Fireplaces Number 1
Fireplace Y
Heat Source Oil
Exterior
Parking Features Additional Storage Area, Garage Door Opener
Garage Spaces 2.0
Water Access N
Accessibility None
Total Parking Spaces 2
Garage Y
Building
Story 2.5
Foundation Permanent
Above Ground Finished SqFt 1745
Sewer Public Sewer
Water Public
Architectural Style Colonial
Level or Stories 2.5
Additional Building Above Grade, Below Grade
New Construction N
Schools
Elementary Schools Cynwyd
High Schools Lower Merion
School District Lower Merion
Others
Senior Community No
Tax ID 40-00-33552-005
Ownership Fee Simple
SqFt Source 2305
Special Listing Condition Standard


"My job is to find and attract mastery-based agents to the office, protect the culture, and make sure everyone is happy! "






