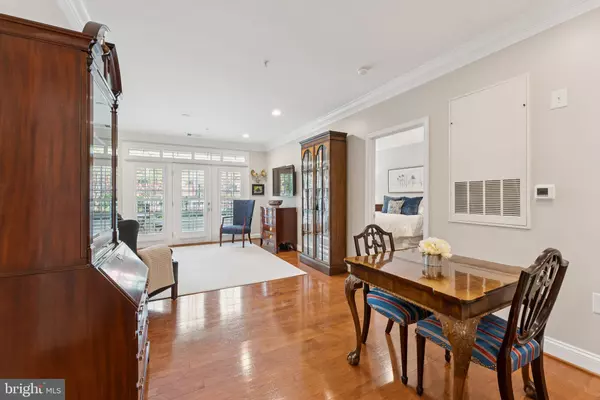
2 Beds
2 Baths
1,164 SqFt
2 Beds
2 Baths
1,164 SqFt
Key Details
Property Type Condo
Sub Type Condo/Co-op
Listing Status Pending
Purchase Type For Sale
Square Footage 1,164 sqft
Price per Sqft $626
Subdivision The Prescott
MLS Listing ID VAAX2049918
Style Traditional
Bedrooms 2
Full Baths 2
Condo Fees $665/mo
HOA Y/N N
Abv Grd Liv Area 1,164
Year Built 2007
Annual Tax Amount $7,411
Tax Year 2025
Property Sub-Type Condo/Co-op
Source BRIGHT
Property Description
Inside, you'll fall in love with the chef's kitchen, where quartz countertops, stainless steel appliances, abundant cabinetry, and a pantry provide both beauty and function. Its open U-shaped layout is designed for entertaining—plenty of space for two chefs plus bar seating for guests to gather. The kitchen flows seamlessly into the dining and family room, which is wider than most, offering room to host with ease. A wall of two floor-to-ceiling windows, French door and a transom invite the outdoors in, extending the living space to your private balcony—perfect for morning coffee or unwinding at sunset.
The primary suite retreat is your sanctuary, with room for a cozy seating area, a large walk-in closet, and a spa-inspired bath featuring dual vanities, a soaking tub, and separate shower. The generous second bedroom is equally inviting with space for a queen bed and desk, an oversized walk-in closet, and a beautifully appointed bath.
Every detail enhances the sense of comfort and style—9' ceilings, plantation shutters, and light-filled rooms create an airy elegance. Recent updates include HVAC (2019), tankless hot water heater (2023) and quartz counters (2025).
Unbeatable location: With two garage spaces, you'll have the freedom to drive—but you may never need to. Stroll just one block to King Street's shops and restaurants, the free trolley, five blocks to King Street Metro, and nine blocks to the waterfront, where water taxis whisk you to The Wharf, Georgetown, Nats Park, and National Harbor. Living here means you're at the center of it all: seasonal parades, farmers markets, historic tours, art festivals, and year-round events that make Old Town one of the most charming and sought-after communities in the region.
Don't miss this rare opportunity to enjoy the quiet of a courtyard home with the excitement of Old Town right outside your door.
Location
State VA
County Alexandria City
Zoning CD
Rooms
Main Level Bedrooms 2
Interior
Hot Water Natural Gas, Tankless
Heating Forced Air, Radiant
Cooling Central A/C
Fireplace N
Heat Source Natural Gas
Exterior
Parking Features Underground
Garage Spaces 2.0
Amenities Available Elevator
Water Access N
Accessibility None
Total Parking Spaces 2
Garage Y
Building
Story 1
Unit Features Garden 1 - 4 Floors
Above Ground Finished SqFt 1164
Sewer Public Sewer
Water Public
Architectural Style Traditional
Level or Stories 1
Additional Building Above Grade, Below Grade
New Construction N
Schools
School District Alexandria City Public Schools
Others
Pets Allowed Y
HOA Fee Include Common Area Maintenance,Management,Reserve Funds,Sewer,Snow Removal,Trash,Water
Senior Community No
Tax ID 60014790
Ownership Condominium
SqFt Source 1164
Special Listing Condition Standard
Pets Allowed Number Limit
Virtual Tour https://my.matterport.com/show/?m=AueLNCq7HqH&brand=0&mls=1&


"My job is to find and attract mastery-based agents to the office, protect the culture, and make sure everyone is happy! "






