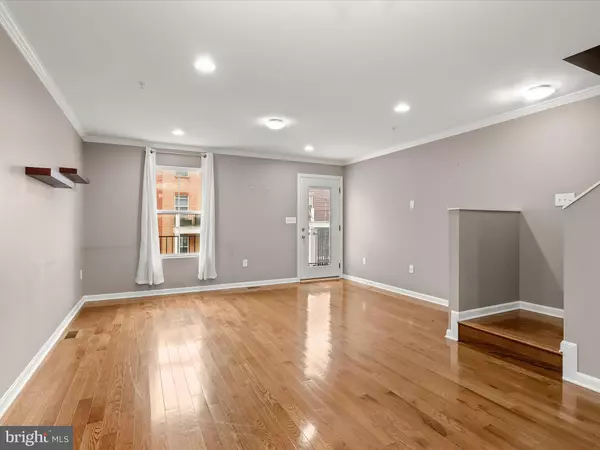
3 Beds
4 Baths
2,032 SqFt
3 Beds
4 Baths
2,032 SqFt
Key Details
Property Type Townhouse
Sub Type Interior Row/Townhouse
Listing Status Under Contract
Purchase Type For Sale
Square Footage 2,032 sqft
Price per Sqft $191
Subdivision Athena Square
MLS Listing ID MDBA2183518
Style Transitional
Bedrooms 3
Full Baths 3
Half Baths 1
HOA Fees $550/ann
HOA Y/N Y
Abv Grd Liv Area 2,032
Year Built 2015
Annual Tax Amount $8,324
Tax Year 2024
Property Sub-Type Interior Row/Townhouse
Source BRIGHT
Property Description
The upper level is home to the primary bedroom suite, featuring a private en suite bath and double closets, including a walk-in. A second en suite bedroom with dual entry bath ensures flexibility and comfort. The top level includes a third en suite bedroom and a bright sitting room; ideal as an office with access to the rooftop deck, delivering sweeping city skyline vistas.
Additional thoughtful touches include a generous entry-level garage, simplifying daily routines.
Residents enjoy proximity to Patterson Park, one of Baltimore's largest parks, offering sports fields, playgrounds, and scenic walking paths. The surrounding neighborhoods feature boutique shops, specialty markets, and dining options, while Greektown hosts an annual festival celebrating Greek culture, food, and music. Commuters benefit from easy access to I-95, Eastern Avenue, Route 40, and Boston Street, connecting you seamlessly to destinations near and far. Experience contemporary living and vibrant city life in this exceptional Athena Square townhome.
Note: Select interior photos have been virtually staged.
Location
State MD
County Baltimore City
Zoning R-8
Direction Southeast
Rooms
Other Rooms Living Room, Dining Room, Primary Bedroom, Sitting Room, Bedroom 2, Bedroom 3, Kitchen, Foyer, Laundry, Primary Bathroom
Interior
Interior Features Bathroom - Tub Shower, Bathroom - Walk-In Shower, Carpet, Combination Dining/Living, Combination Kitchen/Dining, Combination Kitchen/Living, Crown Moldings, Dining Area, Floor Plan - Open, Kitchen - Eat-In, Kitchen - Gourmet, Kitchen - Island, Pantry, Primary Bath(s), Recessed Lighting, Upgraded Countertops, Walk-in Closet(s), Wood Floors
Hot Water Natural Gas
Heating Heat Pump(s)
Cooling Central A/C
Flooring Carpet, Ceramic Tile, Hardwood
Equipment Built-In Microwave, Dishwasher, Disposal, Dryer, Exhaust Fan, Freezer, Icemaker, Oven - Self Cleaning, Oven/Range - Gas, Range Hood, Refrigerator, Stainless Steel Appliances, Washer, Washer/Dryer Stacked, Water Heater
Fireplace N
Window Features Double Pane,Screens,Vinyl Clad
Appliance Built-In Microwave, Dishwasher, Disposal, Dryer, Exhaust Fan, Freezer, Icemaker, Oven - Self Cleaning, Oven/Range - Gas, Range Hood, Refrigerator, Stainless Steel Appliances, Washer, Washer/Dryer Stacked, Water Heater
Heat Source Natural Gas
Laundry Dryer In Unit, Has Laundry, Upper Floor, Washer In Unit
Exterior
Exterior Feature Deck(s), Balcony
Parking Features Garage - Rear Entry, Inside Access
Garage Spaces 2.0
Water Access N
View City
Accessibility None
Porch Deck(s), Balcony
Attached Garage 1
Total Parking Spaces 2
Garage Y
Building
Story 4
Foundation Other
Above Ground Finished SqFt 2032
Sewer Public Sewer
Water Public
Architectural Style Transitional
Level or Stories 4
Additional Building Above Grade, Below Grade
Structure Type Dry Wall
New Construction N
Schools
Elementary Schools Call School Board
Middle Schools Call School Board
High Schools Call School Board
School District Baltimore City Public Schools
Others
HOA Fee Include Common Area Maintenance
Senior Community No
Tax ID 0326036570 101
Ownership Fee Simple
SqFt Source 2032
Special Listing Condition Standard
Virtual Tour https://my.matterport.com/show/?m=zM8s4jPYH7h


"My job is to find and attract mastery-based agents to the office, protect the culture, and make sure everyone is happy! "






