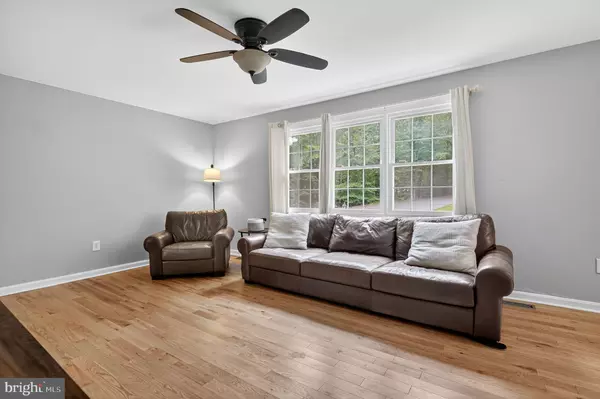
4 Beds
4 Baths
3,640 SqFt
4 Beds
4 Baths
3,640 SqFt
Key Details
Property Type Single Family Home
Sub Type Detached
Listing Status Active
Purchase Type For Sale
Square Footage 3,640 sqft
Price per Sqft $189
Subdivision Hallmark Woods
MLS Listing ID MDAA2127304
Style Colonial
Bedrooms 4
Full Baths 3
Half Baths 1
HOA Fees $136/ann
HOA Y/N Y
Abv Grd Liv Area 2,590
Year Built 1979
Available Date 2025-10-08
Annual Tax Amount $7,213
Tax Year 2025
Lot Size 1.200 Acres
Acres 1.2
Property Sub-Type Detached
Source BRIGHT
Property Description
Custom three-car garage and a long driveway that welcomes you home. The house features an updated kitchen perfect for cooking and entertaining, as well as a large finished space over the garage that can serve as a home office or a rec room. Outdoors, enjoy summer days by the in-ground pool and the expansive patio surrounding it. Amazing detached 4 person traditional barrel style steam sauna overlooking the trees. There's also a lovely covered screen porch in the back, ideal for relaxing evenings. Tons of recent updates, including:
- New Roof 2023
- New Floors entire house 2024
- New Driveway 2023 with significant expansion
- New Deck and hardscaping front and back 2023
- New front double door (10k) lifetime warranty
- New AC Units 2024
- New pool pump 2023
- New Landscaping front house 2024
- New Fridge, Washer/ Dryer, and dishwasher 2024
- Basement waterproofing (30k investment) 2024
- Basement remodel 2025
- Multiple RV electrical hookups 2023
Location
State MD
County Anne Arundel
Zoning RA
Rooms
Other Rooms Bedroom 2, Bedroom 3, Bedroom 1, Bathroom 1, Bathroom 2, Half Bath
Basement Full, Outside Entrance, Partially Finished, Rear Entrance
Interior
Interior Features Breakfast Area, Combination Kitchen/Dining, Dining Area, Floor Plan - Open, Primary Bath(s), Recessed Lighting, Wood Floors
Hot Water Electric
Heating Forced Air
Cooling Central A/C
Flooring Hardwood, Carpet, Ceramic Tile
Fireplaces Number 1
Equipment Cooktop, Dishwasher, Dryer, Microwave, Oven - Single, Refrigerator, Washer
Fireplace Y
Window Features Screens
Appliance Cooktop, Dishwasher, Dryer, Microwave, Oven - Single, Refrigerator, Washer
Heat Source Oil
Exterior
Exterior Feature Patio(s), Screened, Porch(es)
Parking Features Garage - Front Entry, Garage Door Opener
Garage Spaces 3.0
Amenities Available None
Water Access N
Roof Type Asphalt
Accessibility None
Porch Patio(s), Screened, Porch(es)
Attached Garage 3
Total Parking Spaces 3
Garage Y
Building
Lot Description Backs to Trees, Cul-de-sac, Trees/Wooded
Story 3
Foundation Block
Above Ground Finished SqFt 2590
Sewer Septic Exists
Water Well
Architectural Style Colonial
Level or Stories 3
Additional Building Above Grade, Below Grade
Structure Type Dry Wall
New Construction N
Schools
Elementary Schools Crofton Woods
Middle Schools Crofton
High Schools Crofton
School District Anne Arundel County Public Schools
Others
Pets Allowed Y
HOA Fee Include Common Area Maintenance
Senior Community No
Tax ID 020238190014256
Ownership Fee Simple
SqFt Source 3640
Security Features Security System
Horse Property N
Special Listing Condition Standard
Pets Allowed No Pet Restrictions
Virtual Tour https://mandrillapp.com/track/click/31131086/mls.homejab.com?p=eyJzIjoiUG16WGx3aElVdXFhVDVQQUJfNkQwT0llMC1RIiwidiI6MiwicCI6IntcInVcIjozMTEzMTA4NixcInZcIjoyLFwidXJsXCI6XCJodHRwczpcXFwvXFxcL21scy5ob21lamFiLmNvbVxcXC9wcm9wZXJ0eVxcXC8yMTk2LWhhbGxtYXJrLWN0LWdhbWJyaWxscy1tZC0yMTA1NC11c2FcIixcImlkXCI6XCIyZTg4NzY2NzMwMTU0ODliYTBiNTZhNDI2ZmFkM2M5NlwiLFwidXJsX2lkc1wiOltcIjFlYjk0NDBjZTJlN2ZlMjM5ZmUyZGJhODBiNTM5YjA0MjY4YjBlYTVcIl0sXCJtc2dfdHNcIjoxNzU5OTMzNDIzfSJ9


"My job is to find and attract mastery-based agents to the office, protect the culture, and make sure everyone is happy! "






