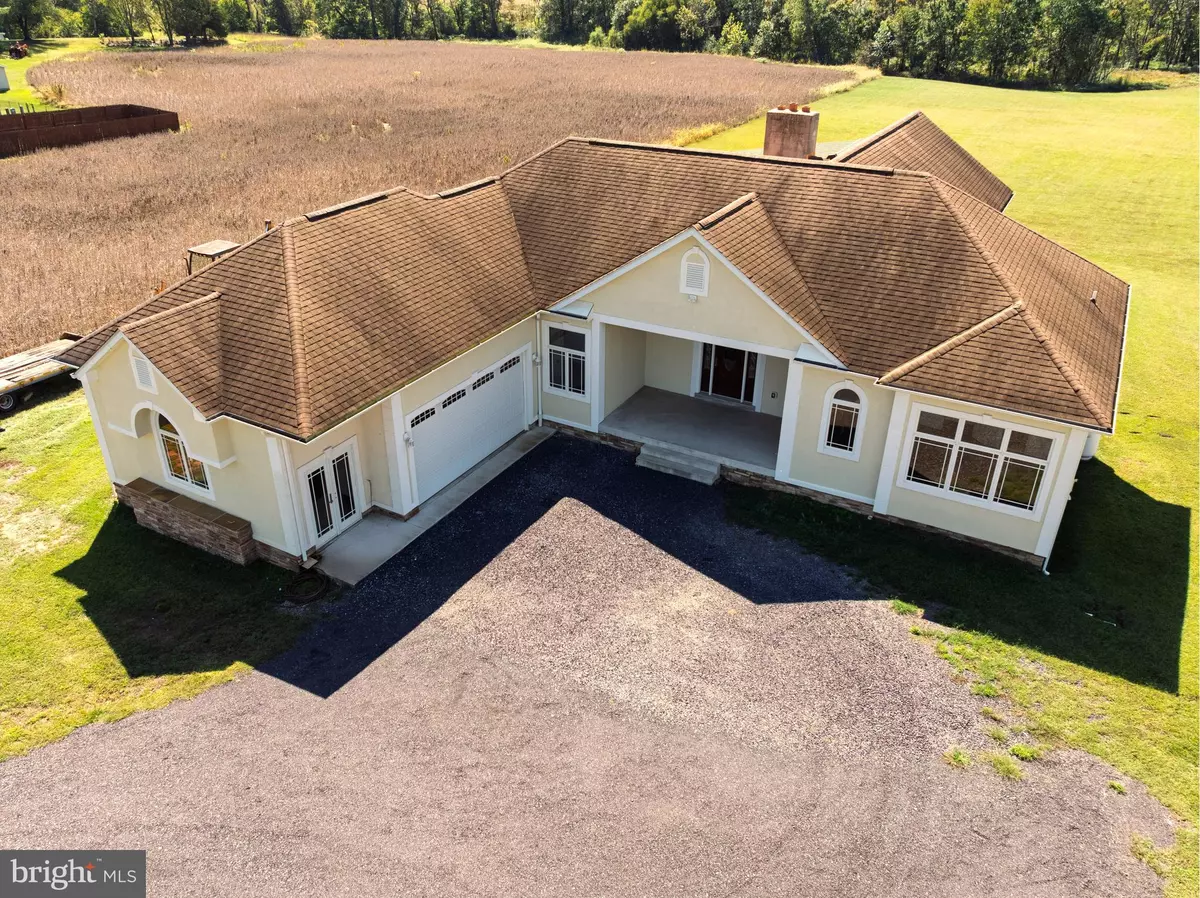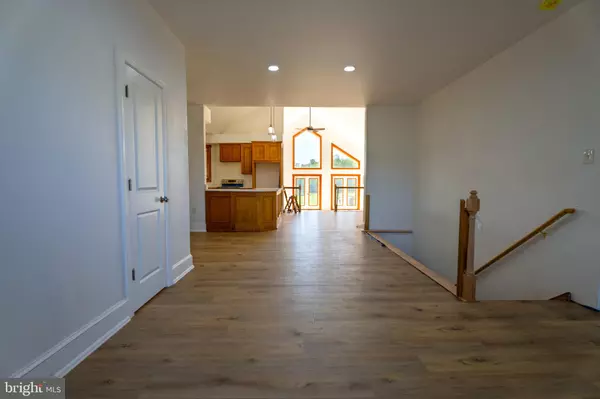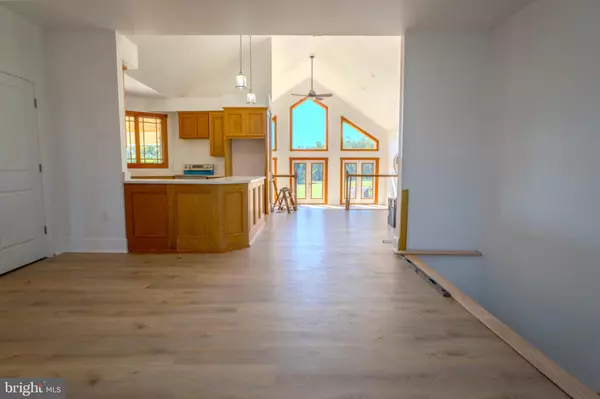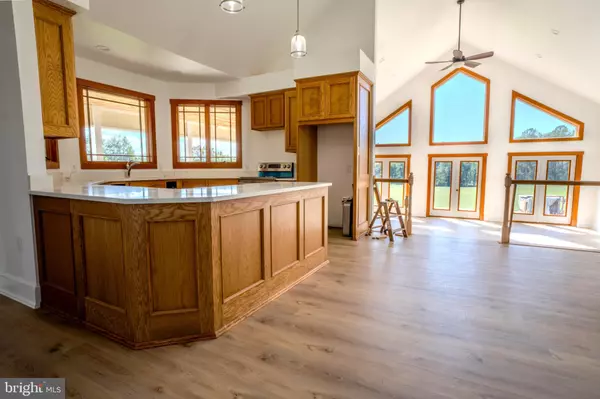
3 Beds
6 Baths
2,627 SqFt
3 Beds
6 Baths
2,627 SqFt
Key Details
Property Type Single Family Home
Sub Type Detached
Listing Status Under Contract
Purchase Type For Sale
Square Footage 2,627 sqft
Price per Sqft $247
Subdivision None Available
MLS Listing ID VAMA2002470
Style Ranch/Rambler
Bedrooms 3
Full Baths 4
Half Baths 2
HOA Y/N N
Abv Grd Liv Area 2,627
Year Built 2009
Annual Tax Amount $3,024
Tax Year 2024
Lot Size 3.000 Acres
Acres 3.0
Property Sub-Type Detached
Source BRIGHT
Property Description
Location
State VA
County Madison
Zoning A1
Rooms
Other Rooms Dining Room, Primary Bedroom, Bedroom 2, Bedroom 3, Kitchen, Foyer, Great Room, Laundry, Mud Room, Bathroom 2, Bathroom 3, Primary Bathroom, Half Bath
Basement Connecting Stairway, Daylight, Partial, Heated, Outside Entrance, Side Entrance, Walkout Level, Unfinished
Main Level Bedrooms 3
Interior
Interior Features Attic, Bathroom - Jetted Tub, Bathroom - Tub Shower, Bathroom - Walk-In Shower, Ceiling Fan(s), Dining Area, Entry Level Bedroom, Floor Plan - Open, Kitchen - Country, Pantry, Primary Bath(s), Stove - Wood, Upgraded Countertops, Walk-in Closet(s)
Hot Water Electric
Heating Heat Pump(s)
Cooling Ceiling Fan(s), Central A/C, Heat Pump(s)
Flooring Ceramic Tile, Luxury Vinyl Plank
Fireplaces Number 1
Fireplaces Type Flue for Stove, Mantel(s), Stone, Wood, Double Sided
Inclusions Woodstove
Equipment Built-In Microwave, Dishwasher, Oven/Range - Electric, Refrigerator, Stainless Steel Appliances, Washer/Dryer Hookups Only, Water Heater
Furnishings No
Fireplace Y
Window Features Atrium,Casement,Double Pane,Insulated,Screens
Appliance Built-In Microwave, Dishwasher, Oven/Range - Electric, Refrigerator, Stainless Steel Appliances, Washer/Dryer Hookups Only, Water Heater
Heat Source Electric, Propane - Leased
Laundry Hookup, Main Floor
Exterior
Exterior Feature Patio(s), Porch(es), Roof, Wrap Around
Parking Features Garage - Front Entry, Garage Door Opener, Inside Access, Oversized
Garage Spaces 6.0
Utilities Available Cable TV Available, Electric Available, Propane, Water Available
Water Access N
View Mountain, Pasture, Trees/Woods
Roof Type Architectural Shingle,Metal
Accessibility None
Porch Patio(s), Porch(es), Roof, Wrap Around
Attached Garage 3
Total Parking Spaces 6
Garage Y
Building
Lot Description Backs to Trees, Front Yard, Open, Rear Yard, Rural
Story 1
Foundation Concrete Perimeter
Above Ground Finished SqFt 2627
Sewer On Site Septic
Water Well
Architectural Style Ranch/Rambler
Level or Stories 1
Additional Building Above Grade, Below Grade
Structure Type 9'+ Ceilings,Cathedral Ceilings,Dry Wall
New Construction N
Schools
High Schools Madison County
School District Madison County Public Schools
Others
Senior Community No
Tax ID 24 28C
Ownership Fee Simple
SqFt Source 2627
Acceptable Financing Cash, Conventional, FHA, VA
Horse Property N
Listing Terms Cash, Conventional, FHA, VA
Financing Cash,Conventional,FHA,VA
Special Listing Condition Standard


"My job is to find and attract mastery-based agents to the office, protect the culture, and make sure everyone is happy! "






