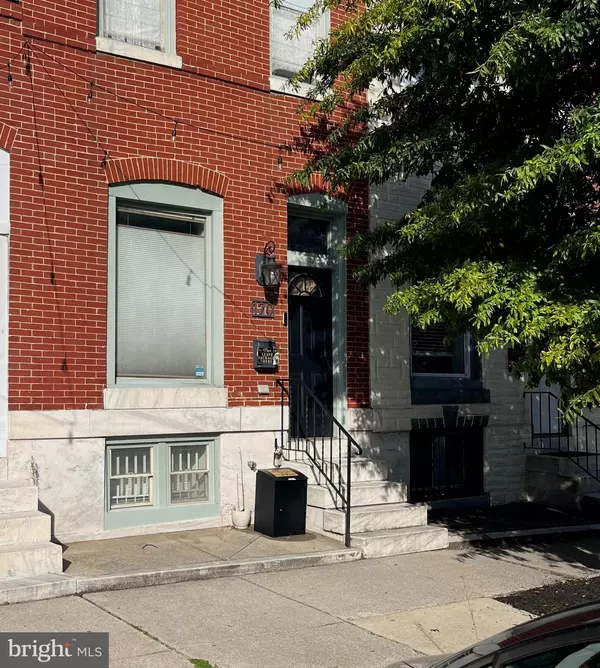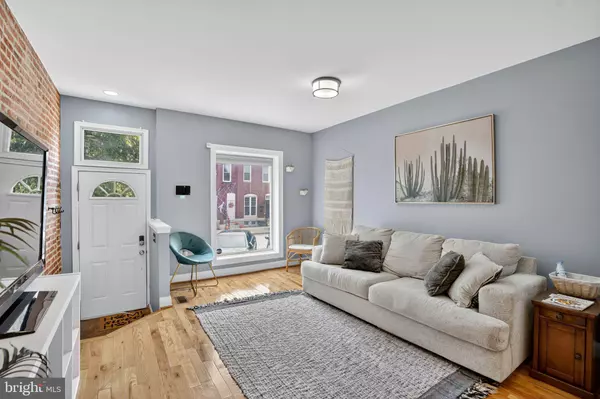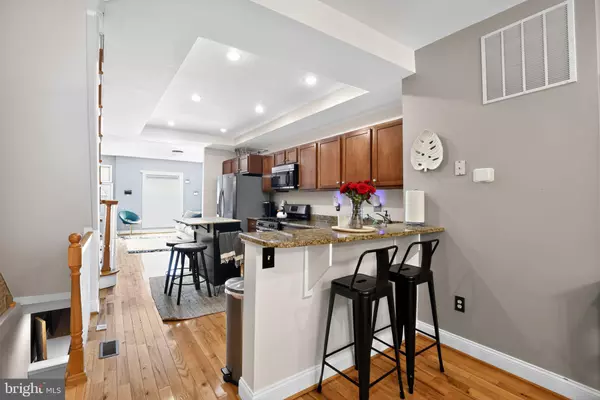
2 Beds
3 Baths
1,944 SqFt
2 Beds
3 Baths
1,944 SqFt
Key Details
Property Type Townhouse
Sub Type Interior Row/Townhouse
Listing Status Active
Purchase Type For Sale
Square Footage 1,944 sqft
Price per Sqft $157
Subdivision Patterson Park
MLS Listing ID MDBA2184924
Style Federal
Bedrooms 2
Full Baths 3
HOA Y/N N
Abv Grd Liv Area 1,344
Year Built 1900
Available Date 2025-10-10
Annual Tax Amount $6,360
Tax Year 2025
Lot Size 4,356 Sqft
Acres 0.1
Property Sub-Type Interior Row/Townhouse
Source BRIGHT
Property Description
Location
State MD
County Baltimore City
Zoning R-8
Direction East
Rooms
Other Rooms Living Room, Dining Room, Bedroom 2, Kitchen, Family Room, Bedroom 1, Laundry, Bathroom 1, Bathroom 2, Bathroom 3
Basement Fully Finished
Interior
Interior Features Bathroom - Soaking Tub, Bathroom - Stall Shower, Bathroom - Tub Shower, Built-Ins, Carpet, Ceiling Fan(s), Dining Area, Floor Plan - Open, Primary Bath(s), Recessed Lighting, Upgraded Countertops, Wood Floors
Hot Water Electric
Heating Central
Cooling Central A/C
Flooring Hardwood
Equipment Built-In Microwave, Dishwasher, Disposal, Dryer, Icemaker, Oven/Range - Gas, Refrigerator, Stainless Steel Appliances, Washer
Fireplace N
Appliance Built-In Microwave, Dishwasher, Disposal, Dryer, Icemaker, Oven/Range - Gas, Refrigerator, Stainless Steel Appliances, Washer
Heat Source Natural Gas
Laundry Lower Floor
Exterior
Exterior Feature Balcony, Patio(s)
Utilities Available Natural Gas Available
Water Access N
Accessibility None
Porch Balcony, Patio(s)
Garage N
Building
Story 3
Foundation Block
Above Ground Finished SqFt 1344
Sewer Public Sewer
Water Public
Architectural Style Federal
Level or Stories 3
Additional Building Above Grade, Below Grade
New Construction N
Schools
School District Baltimore City Public Schools
Others
Senior Community No
Tax ID 0306151709 057
Ownership Fee Simple
SqFt Source 1944
Security Features Smoke Detector
Acceptable Financing Cash, Conventional, FHA, Negotiable
Listing Terms Cash, Conventional, FHA, Negotiable
Financing Cash,Conventional,FHA,Negotiable
Special Listing Condition Standard


"My job is to find and attract mastery-based agents to the office, protect the culture, and make sure everyone is happy! "






