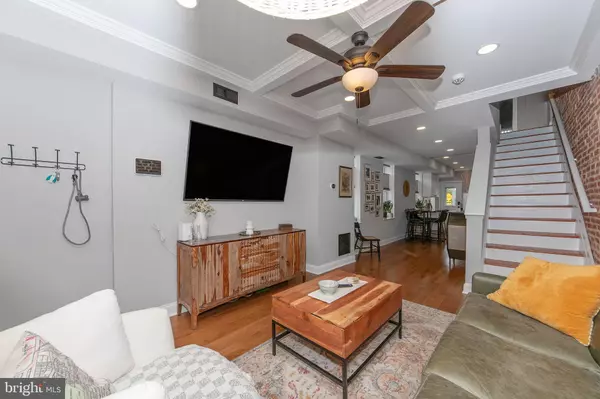
3 Beds
3 Baths
1,682 SqFt
3 Beds
3 Baths
1,682 SqFt
Open House
Sat Nov 15, 12:00pm - 3:00pm
Key Details
Property Type Townhouse
Sub Type End of Row/Townhouse
Listing Status Active
Purchase Type For Sale
Square Footage 1,682 sqft
Price per Sqft $285
Subdivision Canton
MLS Listing ID MDBA2185848
Style Federal
Bedrooms 3
Full Baths 3
HOA Y/N N
Abv Grd Liv Area 1,154
Year Built 1910
Available Date 2025-10-10
Annual Tax Amount $8,914
Tax Year 2024
Lot Size 827 Sqft
Acres 0.02
Property Sub-Type End of Row/Townhouse
Source BRIGHT
Property Description
This turnkey property underwent a full renovation in 2021, ensuring modern style and function. Location is unbeatable: you are just one block from Patterson Park and have an incredible walkability score to all the renowned restaurants, bars, and entertainment of Canton, including the waterfront park and Boston Street shopping.
Inside, you'll find elegant hardwood floors throughout. The gourmet kitchen is designed for the modern chef, featuring 42" cabinetry, granite countertops, stainless steel appliances, and contemporary under-cabinet lighting.
The intelligently designed layout includes three bedrooms and three full bathrooms. The upper level hosts a convenient bedroom-level washer and dryer and a luxurious owner's suite with a beautiful, spacious primary bathroom. The fully finished basement is highly versatile, providing essential storage, a third full bathroom, and a flexible space perfect as an office, den, or guest room. Enjoy multiple options for private outdoor space, including a charming rear fenced-in patio and your private rooftop deck for entertaining or relaxing with views!
The basement sump pump and waterproof system will provide additional confidence and worry-free living.
Perhaps the most exciting feature is the financial advantage: this property benefits from approximately 5 years of the valuable CHAPS TAX CREDIT remaining, current annual property taxes are only $3,412.
Location
State MD
County Baltimore City
Zoning R-8
Rooms
Other Rooms Living Room, Dining Room, Primary Bedroom, Bedroom 2, Bedroom 3, Kitchen, Office, Primary Bathroom, Full Bath
Basement Connecting Stairway, Full, Fully Finished, Heated, Improved, Sump Pump, Water Proofing System, Windows
Interior
Interior Features Crown Moldings, Chair Railings, Wainscotting, Bathroom - Walk-In Shower, Built-Ins, Ceiling Fan(s), Combination Dining/Living, Dining Area, Floor Plan - Open, Kitchen - Gourmet, Primary Bath(s), Recessed Lighting, Upgraded Countertops, Water Treat System, Wood Floors
Hot Water Electric
Heating Forced Air
Cooling Central A/C
Flooring Luxury Vinyl Plank, Wood
Equipment Dishwasher, Disposal, Dryer, Exhaust Fan, Range Hood, Refrigerator, Stainless Steel Appliances, Stove, Washer
Fireplace N
Window Features Double Pane,Replacement,Screens
Appliance Dishwasher, Disposal, Dryer, Exhaust Fan, Range Hood, Refrigerator, Stainless Steel Appliances, Stove, Washer
Heat Source Natural Gas
Laundry Upper Floor
Exterior
Exterior Feature Deck(s), Patio(s), Roof
Garage Spaces 1.0
Fence Privacy
Water Access N
View City, Park/Greenbelt
Roof Type Flat
Accessibility None
Porch Deck(s), Patio(s), Roof
Total Parking Spaces 1
Garage N
Building
Story 3
Foundation Brick/Mortar
Above Ground Finished SqFt 1154
Sewer Public Sewer
Water Public
Architectural Style Federal
Level or Stories 3
Additional Building Above Grade, Below Grade
Structure Type Brick,Tray Ceilings
New Construction N
Schools
School District Baltimore City Public Schools
Others
Senior Community No
Tax ID 0301131793 071
Ownership Fee Simple
SqFt Source 1682
Security Features Security System
Special Listing Condition Standard


"My job is to find and attract mastery-based agents to the office, protect the culture, and make sure everyone is happy! "






