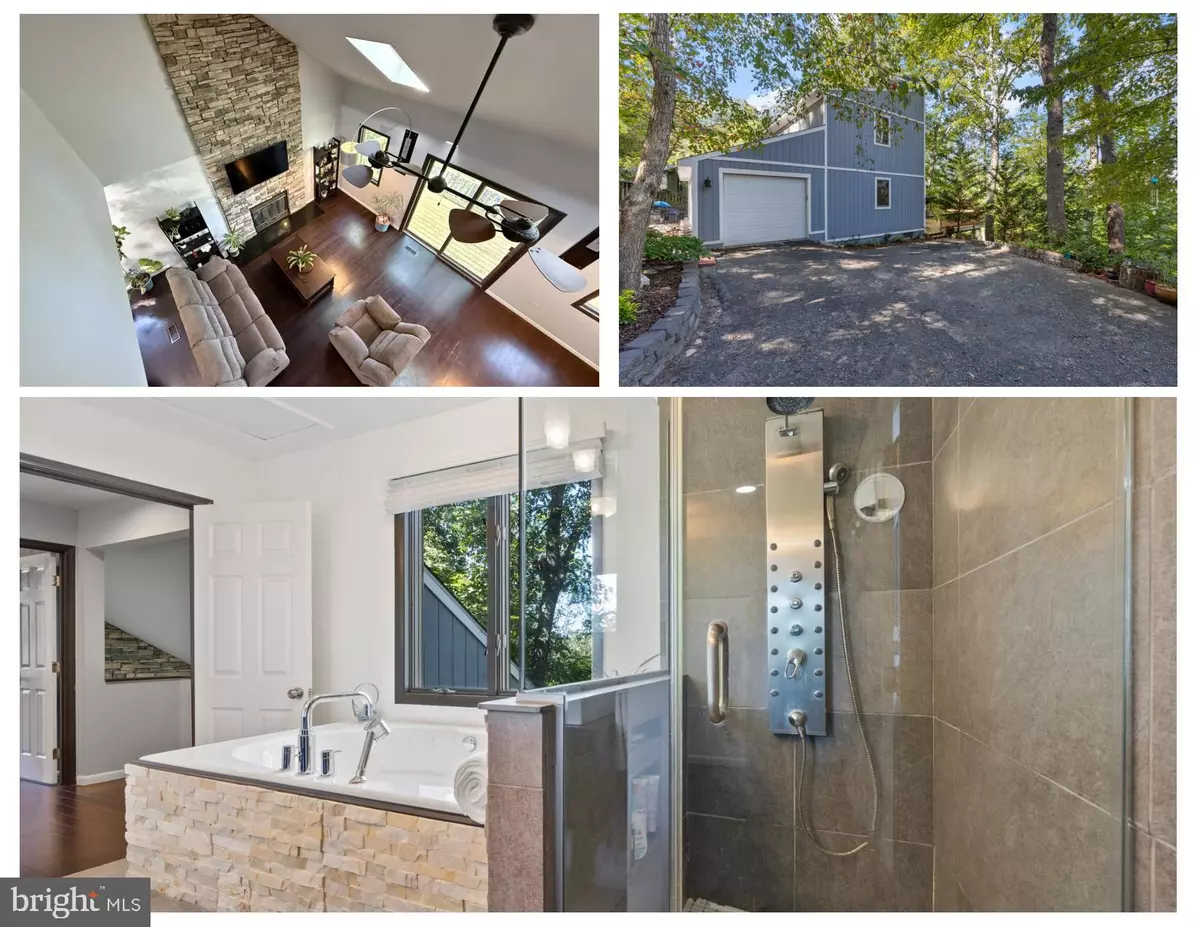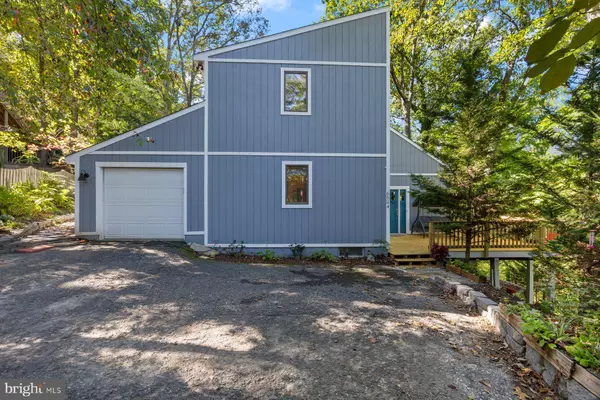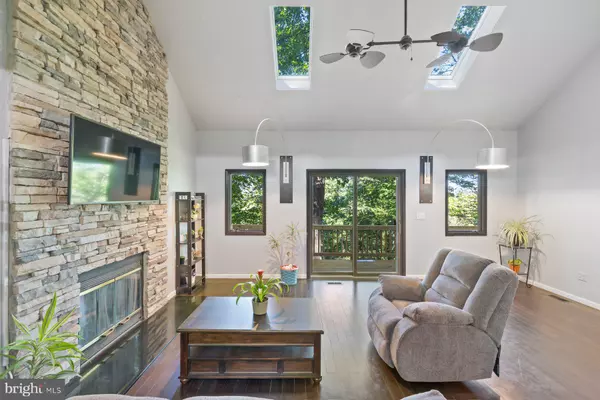
4 Beds
3 Baths
2,439 SqFt
4 Beds
3 Baths
2,439 SqFt
Key Details
Property Type Single Family Home
Sub Type Detached
Listing Status Active
Purchase Type For Sale
Square Footage 2,439 sqft
Price per Sqft $205
Subdivision Pinehurst
MLS Listing ID MDFR2071126
Style Contemporary
Bedrooms 4
Full Baths 3
HOA Fees $1,594/ann
HOA Y/N Y
Abv Grd Liv Area 1,539
Year Built 1986
Annual Tax Amount $5,660
Tax Year 2024
Lot Size 7,456 Sqft
Acres 0.17
Property Sub-Type Detached
Source BRIGHT
Property Description
Location
State MD
County Frederick
Zoning RESIDENTIAL
Rooms
Other Rooms Living Room, Primary Bedroom, Bedroom 2, Bedroom 3, Bedroom 4, Kitchen, Family Room, Bathroom 2, Bathroom 3, Primary Bathroom
Basement Daylight, Full, Fully Finished, Improved, Interior Access, Outside Entrance, Walkout Level, Windows
Main Level Bedrooms 1
Interior
Interior Features Breakfast Area, Kitchen - Gourmet, Family Room Off Kitchen, Entry Level Bedroom, Upgraded Countertops, Primary Bath(s), Wood Floors, Floor Plan - Open, Bathroom - Soaking Tub, Bathroom - Walk-In Shower, Ceiling Fan(s), Combination Dining/Living, Combination Kitchen/Dining, Combination Kitchen/Living, Recessed Lighting, Walk-in Closet(s)
Hot Water Electric
Heating Heat Pump(s)
Cooling Central A/C
Flooring Engineered Wood
Fireplaces Number 1
Equipment Dishwasher, Disposal, Dryer, Stove, Washer, Refrigerator, Microwave
Fireplace Y
Appliance Dishwasher, Disposal, Dryer, Stove, Washer, Refrigerator, Microwave
Heat Source Electric
Laundry Basement
Exterior
Parking Features Garage - Front Entry, Garage Door Opener
Garage Spaces 3.0
Amenities Available Boat Ramp, Bike Trail, Beach, Common Grounds, Jog/Walk Path, Lake, Pool - Outdoor, Picnic Area, Swimming Pool, Tennis Courts, Tot Lots/Playground, Volleyball Courts, Water/Lake Privileges, Security, Basketball Courts, Boat Dock/Slip, Dog Park, Non-Lake Recreational Area, Soccer Field, Tennis - Indoor
Water Access Y
Water Access Desc Boat - Electric Motor Only,Canoe/Kayak,Fishing Allowed,Private Access,Swimming Allowed
View Trees/Woods, Lake
Accessibility None
Attached Garage 1
Total Parking Spaces 3
Garage Y
Building
Story 3
Foundation Permanent
Above Ground Finished SqFt 1539
Sewer Public Sewer
Water Public
Architectural Style Contemporary
Level or Stories 3
Additional Building Above Grade, Below Grade
Structure Type Dry Wall,Cathedral Ceilings,2 Story Ceilings
New Construction N
Schools
School District Frederick County Public Schools
Others
HOA Fee Include Pool(s),Reserve Funds,Road Maintenance,Snow Removal,Trash,Common Area Maintenance,Management,Pier/Dock Maintenance
Senior Community No
Tax ID 1127509096
Ownership Fee Simple
SqFt Source 2439
Acceptable Financing Cash, Conventional, FHA, USDA, VA
Listing Terms Cash, Conventional, FHA, USDA, VA
Financing Cash,Conventional,FHA,USDA,VA
Special Listing Condition Standard


"My job is to find and attract mastery-based agents to the office, protect the culture, and make sure everyone is happy! "






