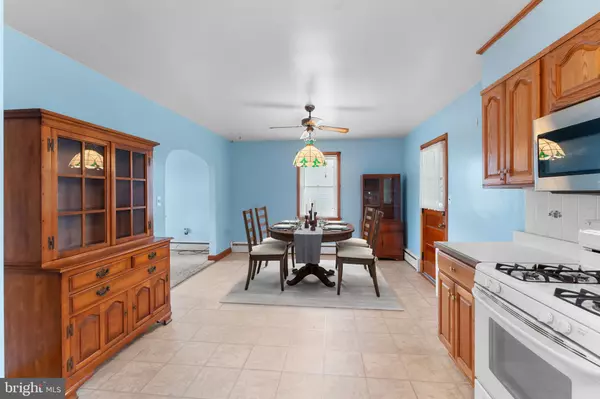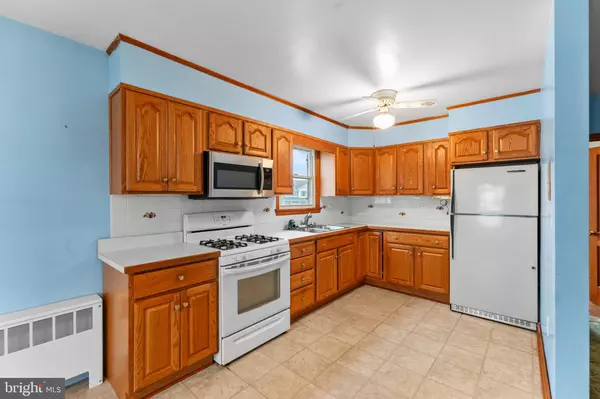
4 Beds
1 Bath
1,904 SqFt
4 Beds
1 Bath
1,904 SqFt
Key Details
Property Type Single Family Home
Sub Type Detached
Listing Status Active
Purchase Type For Sale
Square Footage 1,904 sqft
Price per Sqft $173
Subdivision Baltimore County Rosedale
MLS Listing ID MDBC2142354
Style Cape Cod
Bedrooms 4
Full Baths 1
HOA Y/N N
Abv Grd Liv Area 1,404
Year Built 1953
Annual Tax Amount $3,974
Tax Year 2026
Lot Size 9,600 Sqft
Acres 0.22
Lot Dimensions 1.00 x
Property Sub-Type Detached
Source BRIGHT
Property Description
Location
State MD
County Baltimore
Zoning DR
Rooms
Other Rooms Kitchen, Family Room, Basement
Basement Partially Finished, Walkout Stairs, Sump Pump, Windows, Workshop, Connecting Stairway
Main Level Bedrooms 2
Interior
Interior Features Breakfast Area, Ceiling Fan(s), Combination Kitchen/Dining, Entry Level Bedroom, Family Room Off Kitchen, Floor Plan - Traditional, Kitchen - Eat-In, Kitchen - Table Space, Attic
Hot Water Oil
Heating Baseboard - Hot Water
Cooling Ceiling Fan(s), Window Unit(s)
Flooring Solid Hardwood, Hardwood
Equipment Built-In Microwave, Dryer, Refrigerator, Stove, Washer
Fireplace N
Window Features Double Pane
Appliance Built-In Microwave, Dryer, Refrigerator, Stove, Washer
Heat Source Oil, Natural Gas Available
Laundry Main Floor, Dryer In Unit, Washer In Unit, Basement
Exterior
Exterior Feature Porch(es), Balcony, Patio(s)
Garage Spaces 6.0
Utilities Available Propane, Cable TV Available, Electric Available
Water Access N
Street Surface Black Top
Accessibility None
Porch Porch(es), Balcony, Patio(s)
Road Frontage City/County
Total Parking Spaces 6
Garage N
Building
Lot Description Front Yard, Level, Rear Yard, SideYard(s)
Story 3
Foundation Block
Above Ground Finished SqFt 1404
Sewer Public Sewer
Water Public
Architectural Style Cape Cod
Level or Stories 3
Additional Building Above Grade, Below Grade
New Construction N
Schools
School District Baltimore County Public Schools
Others
Senior Community No
Tax ID 04141413022300
Ownership Fee Simple
SqFt Source 1904
Horse Property N
Special Listing Condition Standard


"My job is to find and attract mastery-based agents to the office, protect the culture, and make sure everyone is happy! "






