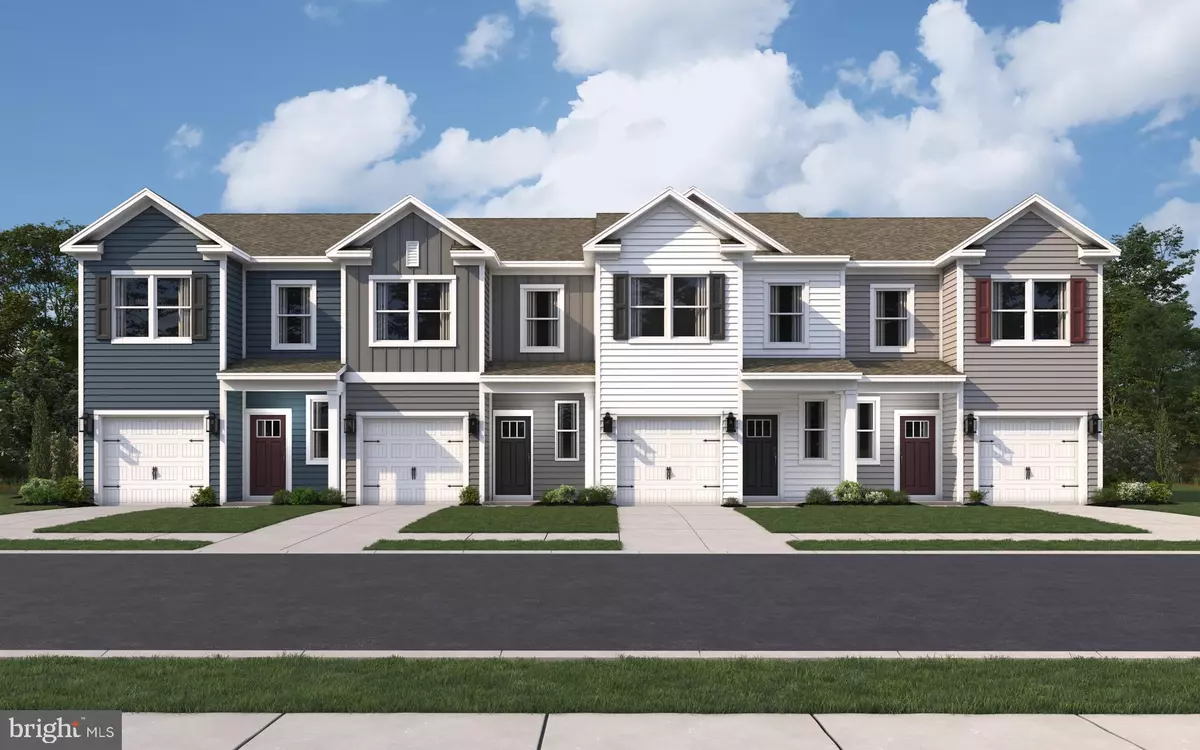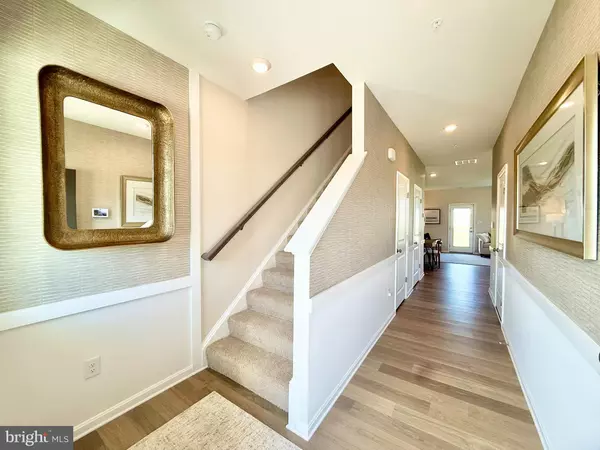
3 Beds
3 Baths
1,500 SqFt
3 Beds
3 Baths
1,500 SqFt
Key Details
Property Type Townhouse
Sub Type Interior Row/Townhouse
Listing Status Active
Purchase Type For Sale
Square Footage 1,500 sqft
Price per Sqft $213
Subdivision Millville By The Sea
MLS Listing ID DESU2098228
Style Contemporary
Bedrooms 3
Full Baths 2
Half Baths 1
HOA Fees $294/mo
HOA Y/N Y
Abv Grd Liv Area 1,500
Year Built 2025
Annual Tax Amount $1,140
Tax Year 2024
Lot Size 2,062 Sqft
Acres 0.05
Property Sub-Type Interior Row/Townhouse
Source BRIGHT
Property Description
Upstairs, you'll find three bedrooms, including a relaxing owner's suite with a private bath, plus a second full bath and a centrally located laundry area for added ease. With its smart design and coastal location near Bethany Beach, the Delmar is the perfect place to call home year-round or as your beach retreat.
Your new home comes complete with white window treatments, a fully sodded, landscaped, and irrigated lawn, and exclusive America's Smart Home® package, ensuring your peace of mind and comfort in every aspect of living.
Pictures, artist renderings, photographs, colors, features, and sizes are for illustration purposes only and will vary from the homes as built. Image representative of plan only and may vary as built. Images are of model home and include custom design features that may not be available in other homes. Furnishings and decorative items not included with home purchase. Seller makes no representations or warranties that the view from the property will remain the same. Future development, growth of landscaping and the like may impact any views currently experienced from the property.
Location
State DE
County Sussex
Area Baltimore Hundred (31001)
Zoning MPC
Direction East
Rooms
Other Rooms Laundry
Interior
Interior Features Carpet, Floor Plan - Open, Kitchen - Eat-In, Pantry, Primary Bath(s), Recessed Lighting, Bathroom - Stall Shower, Bathroom - Tub Shower, Upgraded Countertops, Walk-in Closet(s), Window Treatments, Kitchen - Island
Hot Water Natural Gas
Cooling Central A/C
Flooring Carpet, Laminate Plank
Equipment Dishwasher, Disposal, Energy Efficient Appliances, Microwave, Oven/Range - Gas, Stainless Steel Appliances, Water Heater
Furnishings No
Fireplace N
Appliance Dishwasher, Disposal, Energy Efficient Appliances, Microwave, Oven/Range - Gas, Stainless Steel Appliances, Water Heater
Heat Source Natural Gas
Laundry Hookup, Upper Floor
Exterior
Parking Features Garage - Front Entry, Inside Access
Garage Spaces 3.0
Amenities Available Common Grounds, Club House, Jog/Walk Path, Lake, Pier/Dock, Pool - Outdoor, Tot Lots/Playground, Transportation Service
Water Access N
View Pond
Roof Type Architectural Shingle
Accessibility 2+ Access Exits
Attached Garage 1
Total Parking Spaces 3
Garage Y
Building
Lot Description Interior
Story 2
Foundation Slab
Above Ground Finished SqFt 1500
Sewer Public Sewer
Water Public
Architectural Style Contemporary
Level or Stories 2
Additional Building Above Grade
Structure Type 9'+ Ceilings,Dry Wall
New Construction Y
Schools
Elementary Schools Lord Baltimore
Middle Schools Selbyville
High Schools Indian River
School District Indian River
Others
Pets Allowed Y
HOA Fee Include Common Area Maintenance,Lawn Maintenance,Snow Removal,Trash
Senior Community No
Tax ID 134-15.00-391.00
Ownership Fee Simple
SqFt Source 1500
Acceptable Financing Cash, Conventional, FHA, VA, USDA
Listing Terms Cash, Conventional, FHA, VA, USDA
Financing Cash,Conventional,FHA,VA,USDA
Special Listing Condition Standard
Pets Allowed Cats OK, Dogs OK
Virtual Tour https://www.zillow.com/view-imx/55fa718c-1096-423d-9d7a-9eda59876f52?setAttribution=mls&wl=true&initialViewType=pano&utm_source=dashboard


"My job is to find and attract mastery-based agents to the office, protect the culture, and make sure everyone is happy! "






