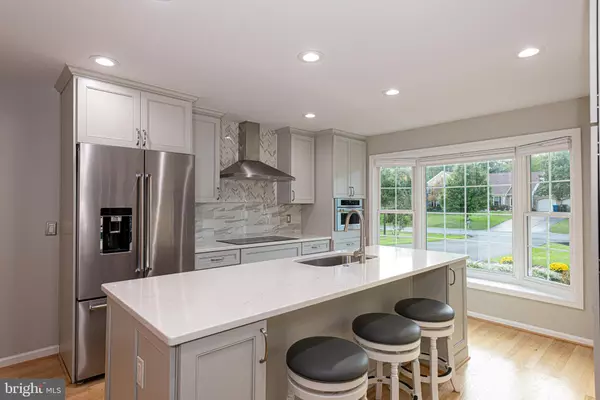
5 Beds
5 Baths
5,625 SqFt
5 Beds
5 Baths
5,625 SqFt
Key Details
Property Type Single Family Home
Sub Type Detached
Listing Status Coming Soon
Purchase Type For Sale
Square Footage 5,625 sqft
Price per Sqft $248
Subdivision South Run
MLS Listing ID VAFX2262738
Style Colonial
Bedrooms 5
Full Baths 4
Half Baths 1
HOA Fees $415/qua
HOA Y/N Y
Abv Grd Liv Area 3,940
Year Built 1986
Available Date 2025-10-24
Annual Tax Amount $15,676
Tax Year 2025
Lot Size 0.635 Acres
Acres 0.64
Property Sub-Type Detached
Source BRIGHT
Property Description
Location
State VA
County Fairfax
Zoning 110
Rooms
Other Rooms Living Room, Dining Room, Primary Bedroom, Bedroom 2, Bedroom 3, Bedroom 4, Bedroom 5, Kitchen, Family Room, Foyer, Breakfast Room, Sun/Florida Room, Exercise Room, Laundry, Other, Office, Recreation Room, Storage Room, Primary Bathroom, Full Bath, Half Bath
Basement Walkout Level, Fully Finished, Windows
Main Level Bedrooms 1
Interior
Interior Features Attic, Bathroom - Soaking Tub, Bathroom - Tub Shower, Bathroom - Walk-In Shower, Breakfast Area, Built-Ins, Carpet, Ceiling Fan(s), Chair Railings, Crown Moldings, Curved Staircase, Dining Area, Entry Level Bedroom, Floor Plan - Open, Formal/Separate Dining Room, Kitchen - Gourmet, Kitchen - Island, Pantry, Recessed Lighting, Skylight(s), Stove - Wood, Upgraded Countertops
Hot Water Tankless
Heating Central, Heat Pump - Gas BackUp, Programmable Thermostat, Zoned
Cooling Central A/C, Programmable Thermostat, Ceiling Fan(s), Zoned
Flooring Hardwood, Ceramic Tile, Carpet
Fireplaces Number 3
Fireplaces Type Fireplace - Glass Doors, Gas/Propane, Mantel(s), Wood
Equipment Built-In Microwave, Cooktop, Dishwasher, Disposal, Dryer, Energy Efficient Appliances, Microwave, Oven - Double, Oven - Wall, Stainless Steel Appliances, Washer, Water Heater
Fireplace Y
Window Features Double Hung,Double Pane,Bay/Bow,Skylights,Sliding,Transom,Casement
Appliance Built-In Microwave, Cooktop, Dishwasher, Disposal, Dryer, Energy Efficient Appliances, Microwave, Oven - Double, Oven - Wall, Stainless Steel Appliances, Washer, Water Heater
Heat Source Natural Gas
Laundry Main Floor
Exterior
Parking Features Garage Door Opener, Garage - Front Entry, Additional Storage Area
Garage Spaces 8.0
Fence Partially
Utilities Available Natural Gas Available, Under Ground
Water Access N
View Garden/Lawn, Trees/Woods
Roof Type Architectural Shingle
Accessibility None
Attached Garage 2
Total Parking Spaces 8
Garage Y
Building
Lot Description Backs to Trees, Cul-de-sac
Story 3
Foundation Concrete Perimeter
Above Ground Finished SqFt 3940
Sewer Public Sewer
Water Public
Architectural Style Colonial
Level or Stories 3
Additional Building Above Grade, Below Grade
Structure Type Cathedral Ceilings,Vaulted Ceilings
New Construction N
Schools
Elementary Schools Sangster
Middle Schools Lake Braddock Secondary School
High Schools Lake Braddock
School District Fairfax County Public Schools
Others
Senior Community No
Tax ID 0883 06030016
Ownership Fee Simple
SqFt Source 5625
Special Listing Condition Standard


"My job is to find and attract mastery-based agents to the office, protect the culture, and make sure everyone is happy! "






