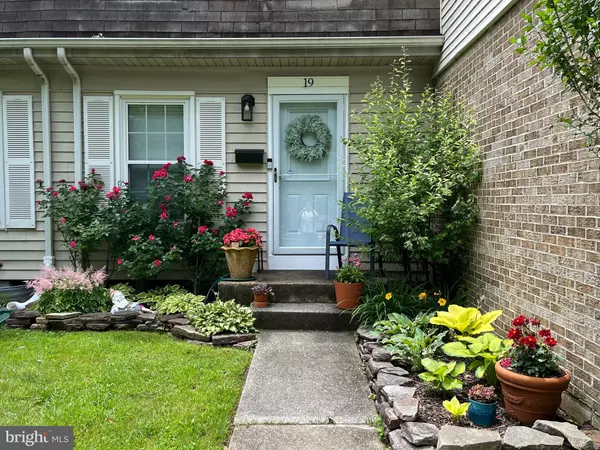
3 Beds
2 Baths
1,206 SqFt
3 Beds
2 Baths
1,206 SqFt
Key Details
Property Type Condo
Sub Type Condo/Co-op
Listing Status Coming Soon
Purchase Type For Sale
Square Footage 1,206 sqft
Price per Sqft $215
Subdivision Belmont
MLS Listing ID MDBC2142544
Style Traditional
Bedrooms 3
Full Baths 1
Half Baths 1
Condo Fees $137/mo
HOA Y/N N
Abv Grd Liv Area 1,056
Year Built 1974
Available Date 2025-10-14
Annual Tax Amount $1,838
Tax Year 2024
Property Sub-Type Condo/Co-op
Source BRIGHT
Property Description
Location
State MD
County Baltimore
Zoning DR 16
Rooms
Basement Fully Finished, Walkout Level
Interior
Hot Water Natural Gas
Heating Forced Air
Cooling Central A/C
Fireplace N
Heat Source Natural Gas
Exterior
Amenities Available Pool - Outdoor
Water Access N
Accessibility None
Garage N
Building
Story 3
Foundation Block
Above Ground Finished SqFt 1056
Sewer Public Sewer
Water Public
Architectural Style Traditional
Level or Stories 3
Additional Building Above Grade, Below Grade
New Construction N
Schools
School District Baltimore County Public Schools
Others
Pets Allowed Y
HOA Fee Include Management,Snow Removal,Common Area Maintenance,Trash,Pool(s),Water,Sewer
Senior Community No
Tax ID 04111600013975
Ownership Condominium
SqFt Source 1206
Special Listing Condition Standard
Pets Allowed No Pet Restrictions


"My job is to find and attract mastery-based agents to the office, protect the culture, and make sure everyone is happy! "



