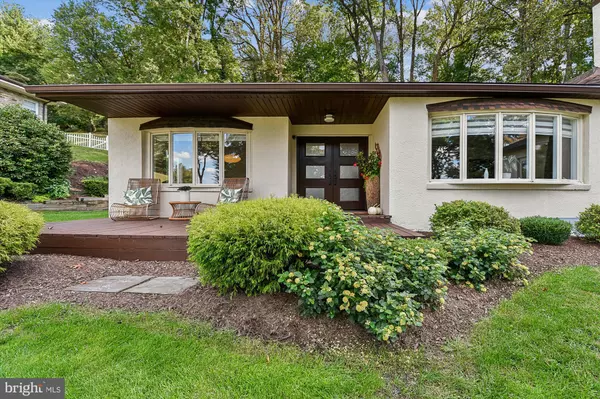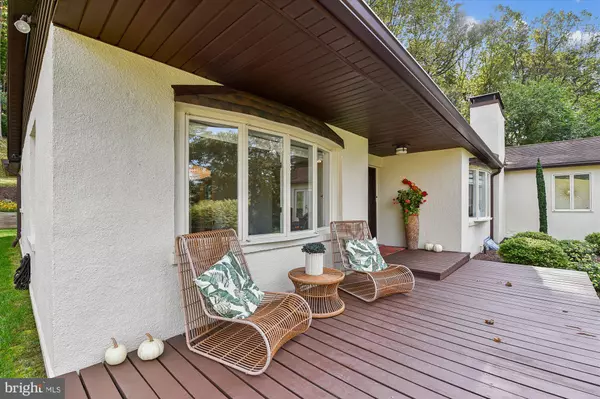
3 Beds
3 Baths
2,740 SqFt
3 Beds
3 Baths
2,740 SqFt
Key Details
Property Type Single Family Home
Sub Type Detached
Listing Status Active
Purchase Type For Sale
Square Footage 2,740 sqft
Price per Sqft $255
Subdivision Ruxton
MLS Listing ID MDBC2142468
Style Ranch/Rambler,Contemporary
Bedrooms 3
Full Baths 2
Half Baths 1
HOA Y/N N
Abv Grd Liv Area 2,740
Year Built 1953
Annual Tax Amount $6,804
Tax Year 2024
Lot Size 0.761 Acres
Acres 0.76
Lot Dimensions 1.00 x
Property Sub-Type Detached
Source BRIGHT
Property Description
Step inside to a gorgeous, welcoming foyer that sets the tone for the home's inviting feel. The large living room features a stunning stone fireplace, perfect for cozy gatherings, and flows seamlessly to the formal dining room, spacious enough for elegant entertaining.
A generous home office offers the ideal work-from-home environment, overlooking the lush yard, with a convenient half bathroom nearby. The large eat-in kitchen is both functional and open, connecting beautifully to the spectacular family room. Here, a bank of windows and doors invite you to the expansive deck, where you can enjoy breathtaking views of the tiered backyard—a true outdoor sanctuary with gorgeous plantings, mature trees, and an elevated lily pond that feels like a private retreat.
The bedroom wing features two spacious bedrooms and a bright hall full bath, complemented by a large primary suite that serves as a peaceful haven. The primary bedroom includes a walk-in closet, en suite full bathroom, and private outdoor deck—the perfect spot for morning coffee or quiet evening relaxation.
The immaculately clean lower level offers a laundry area, abundant storage, and direct exterior access. All systems are in pristine condition, reflecting the homeowner's unwavering commitment to maintenance and care.
With gleaming hardwood floors, sun-drenched spaces, a soothing color palette, and beautifully landscaped grounds, this Ruxton residence embodies effortless elegance and exceptional livability. Truly, a home that must be seen to be appreciated—a rare gem in a coveted location.
Location
State MD
County Baltimore
Zoning STANDARD
Rooms
Other Rooms Living Room, Dining Room, Primary Bedroom, Bedroom 2, Bedroom 3, Kitchen, Family Room, Foyer, Laundry, Office, Storage Room
Basement Full
Main Level Bedrooms 3
Interior
Interior Features Built-Ins, Floor Plan - Open, Wood Floors, Family Room Off Kitchen, Formal/Separate Dining Room, Kitchen - Table Space
Hot Water Electric
Heating Baseboard - Hot Water, Baseboard - Electric
Cooling Central A/C
Fireplaces Number 1
Fireplaces Type Stone, Wood
Fireplace Y
Heat Source Oil, Electric
Laundry Basement
Exterior
Water Access N
Accessibility None
Garage N
Building
Story 2
Foundation Block
Above Ground Finished SqFt 2740
Sewer Private Septic Tank
Water Public
Architectural Style Ranch/Rambler, Contemporary
Level or Stories 2
Additional Building Above Grade, Below Grade
New Construction N
Schools
Elementary Schools Riderwood
Middle Schools Dumbarton
High Schools Towson
School District Baltimore County Public Schools
Others
Senior Community No
Tax ID 04090918721380
Ownership Fee Simple
SqFt Source 2740
Special Listing Condition Standard
Virtual Tour https://mls.TruPlace.com/property/1264/139574/


"My job is to find and attract mastery-based agents to the office, protect the culture, and make sure everyone is happy! "






