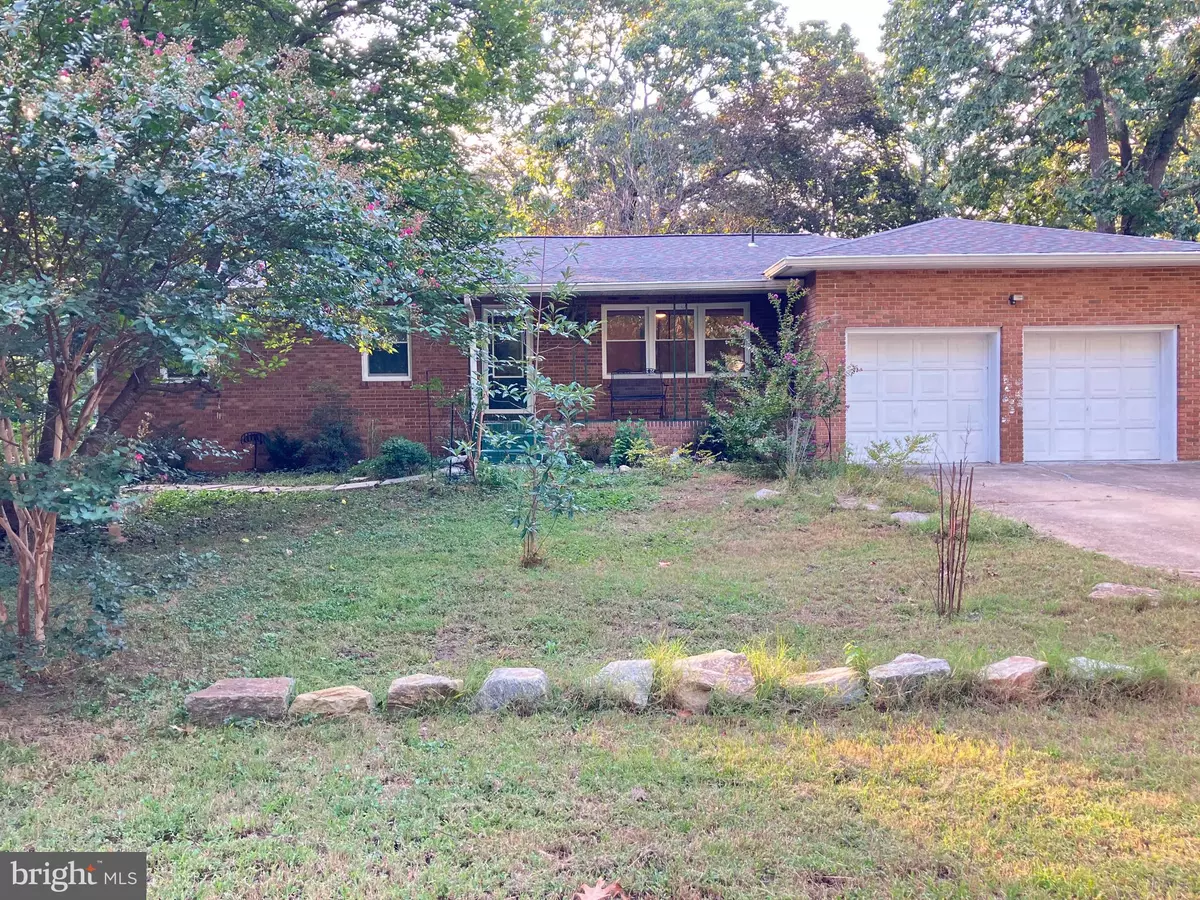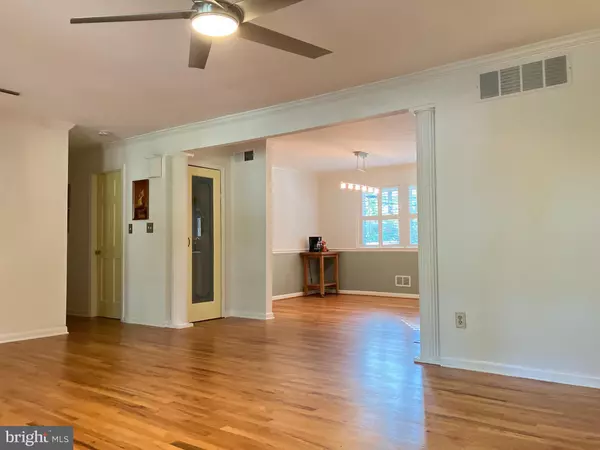
3 Beds
3 Baths
3,420 SqFt
3 Beds
3 Baths
3,420 SqFt
Open House
Sat Oct 11, 11:00am - 2:00pm
Sun Oct 12, 1:00pm - 4:00pm
Key Details
Property Type Single Family Home
Sub Type Detached
Listing Status Active
Purchase Type For Sale
Square Footage 3,420 sqft
Price per Sqft $197
Subdivision Cape Arthur
MLS Listing ID MDAA2128070
Style Ranch/Rambler
Bedrooms 3
Full Baths 3
HOA Fees $425/ann
HOA Y/N Y
Abv Grd Liv Area 1,710
Year Built 1983
Annual Tax Amount $5,491
Tax Year 2024
Lot Size 0.320 Acres
Acres 0.32
Property Sub-Type Detached
Source BRIGHT
Property Description
Location
State MD
County Anne Arundel
Zoning R5
Rooms
Other Rooms Living Room, Dining Room, Primary Bedroom, Bedroom 2, Bedroom 3, Kitchen, Family Room, Sun/Florida Room, Laundry, Other, Utility Room
Basement Outside Entrance, Heated, Sump Pump, Full, Walkout Stairs, Connecting Stairway, Fully Finished, Improved, Rear Entrance, Interior Access, Space For Rooms, Windows
Main Level Bedrooms 3
Interior
Hot Water Electric
Heating Central, Programmable Thermostat
Cooling Ceiling Fan(s), Central A/C, Programmable Thermostat, Solar Attic Fan, Whole House Fan
Flooring Hardwood
Fireplaces Number 1
Fireplaces Type Mantel(s), Screen, Gas/Propane, Metal, Fireplace - Glass Doors
Fireplace Y
Heat Source Natural Gas
Laundry Main Floor, Hookup, Has Laundry, Washer In Unit, Dryer In Unit
Exterior
Garage Spaces 10.0
Utilities Available Natural Gas Available, Cable TV Available, Electric Available, Water Available, Sewer Available
Water Access Y
Water Access Desc Private Access,Fishing Allowed,Canoe/Kayak,Swimming Allowed
Roof Type Asphalt,Shingle,Fiberglass
Accessibility None
Total Parking Spaces 10
Garage N
Building
Story 1
Foundation Other
Above Ground Finished SqFt 1710
Sewer Public Sewer
Water Public
Architectural Style Ranch/Rambler
Level or Stories 1
Additional Building Above Grade, Below Grade
Structure Type Dry Wall
New Construction N
Schools
Elementary Schools Folger Mckinsey
Middle Schools Severna Park
High Schools Severna Park
School District Anne Arundel County Public Schools
Others
Pets Allowed Y
Senior Community No
Tax ID 020316090037043
Ownership Fee Simple
SqFt Source 3420
Acceptable Financing FHA, Cash, Conventional, Private, Negotiable
Listing Terms FHA, Cash, Conventional, Private, Negotiable
Financing FHA,Cash,Conventional,Private,Negotiable
Special Listing Condition Standard
Pets Allowed No Pet Restrictions


"My job is to find and attract mastery-based agents to the office, protect the culture, and make sure everyone is happy! "






