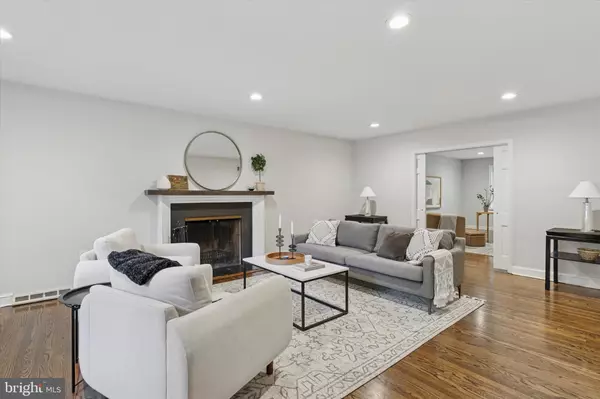
4 Beds
3 Baths
3,305 SqFt
4 Beds
3 Baths
3,305 SqFt
Key Details
Property Type Single Family Home
Sub Type Detached
Listing Status Coming Soon
Purchase Type For Sale
Square Footage 3,305 sqft
Price per Sqft $301
Subdivision None Available
MLS Listing ID PAMC2154794
Style Colonial
Bedrooms 4
Full Baths 2
Half Baths 1
HOA Y/N N
Abv Grd Liv Area 3,305
Year Built 1964
Available Date 2025-10-09
Annual Tax Amount $14,311
Tax Year 2025
Lot Size 0.269 Acres
Acres 0.27
Lot Dimensions 90.00 x 0.00
Property Sub-Type Detached
Source BRIGHT
Property Description
Location
State PA
County Montgomery
Area Lower Merion Twp (10640)
Zoning LDR3
Rooms
Other Rooms Living Room, Dining Room, Primary Bedroom, Bedroom 2, Bedroom 3, Bedroom 4, Kitchen, Family Room, Office, Bathroom 2, Primary Bathroom, Half Bath
Basement Full, Unfinished
Interior
Hot Water Natural Gas
Heating Forced Air
Cooling Central A/C
Fireplaces Number 1
Fireplace Y
Heat Source Natural Gas
Exterior
Parking Features Garage - Front Entry
Garage Spaces 5.0
Water Access N
Accessibility None
Attached Garage 2
Total Parking Spaces 5
Garage Y
Building
Story 3
Foundation Permanent
Above Ground Finished SqFt 3305
Sewer Public Sewer
Water Public
Architectural Style Colonial
Level or Stories 3
Additional Building Above Grade, Below Grade
New Construction N
Schools
Elementary Schools Penn Valley
Middle Schools Welsh Valley
High Schools Lower Merion
School District Lower Merion
Others
Senior Community No
Tax ID 40-00-68192-006
Ownership Fee Simple
SqFt Source 3305
Special Listing Condition Standard
Virtual Tour https://vimeo.com/1125641647?share=copy


"My job is to find and attract mastery-based agents to the office, protect the culture, and make sure everyone is happy! "






