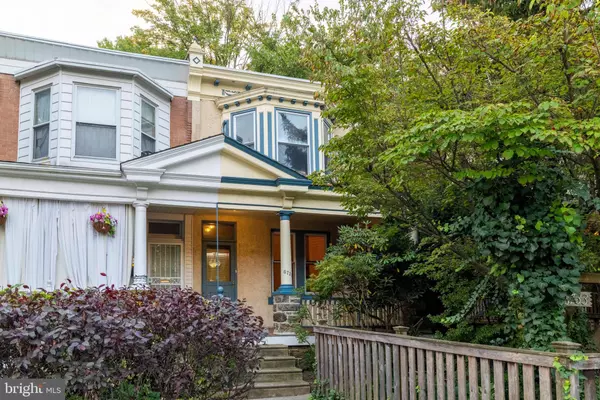
3 Beds
2 Baths
1,440 SqFt
3 Beds
2 Baths
1,440 SqFt
Key Details
Property Type Single Family Home, Townhouse
Sub Type Twin/Semi-Detached
Listing Status Active
Purchase Type For Sale
Square Footage 1,440 sqft
Price per Sqft $197
Subdivision East Oak Lane
MLS Listing ID PAPH2544626
Style Colonial
Bedrooms 3
Full Baths 1
Half Baths 1
HOA Y/N N
Abv Grd Liv Area 1,440
Year Built 1925
Annual Tax Amount $3,416
Tax Year 2025
Lot Size 2,816 Sqft
Acres 0.06
Lot Dimensions 22.00 x 128.00
Property Sub-Type Twin/Semi-Detached
Source BRIGHT
Property Description
As you step inside the spacious living room, two front windows fill the space with natural light and highlight the unique floating staircase, soaring ceilings and ceiling Fan. The open concept layout leads to a formal dining area complete with decorative mantle, three windows, and a stained glass light fixture, creating the perfect setting for intimate gatherings and festive celebrations. Original oak hardwood floors add timeless beauty and enduring appeal. The large eat-in kitchen features a unique arched shelving nook, gas range, stainless steel refrigerator, microwave, new garbage disposal (June 2025), and additional outlets for your many appliances (June 2025). The room connects seamlessly to an updated pantry, convenient powder room, and laundry area. The rear door leads to a brick-paved, covered, screened-in back porch with ceiling fan, allowing views of an additional perennial-filled, fenced-in backyard—an ideal retreat for quiet mornings, evenings or outdoor entertainment. The second-level's primary rear bedroom is a serene haven with three windows, free-standing cedar closet, hope chest, two bureaus, and ceiling fan for year round convenience and comfort. The middle-bedroom connects to the primary and has a generous closet, two windows and ceiling fan. The third, front bedroom (office, media room or creative studio) has 3 windows, a ceiling fan, and two closets. An updated full bath features a tub/shower combination with seat, linen storage, and high windows. The unfinished basement offers excellent storage or refinishing potential and is equipped with glass block windows, a gas hot air furnace/central air unit with humidifier, a gas hot water (domestic) heater, and newer PVC plumbing pipes. Throughout the home, newer blinds and shades add a designer touch. New roofs (February 2025) on house, front porch and bays.
As an estate property, it is being sold in AS-IS condition, offering buyers the opportunity to make it their own. Located in a vibrant, walkable neighborhood with a friendly community feel, 6733 N. 8th Street is conveniently accessible to shopping; public rail transportation to Center City Philadelphia is a 10-minute walk away.
Location
State PA
County Philadelphia
Area 19126 (19126)
Zoning RSA2
Rooms
Other Rooms Living Room, Dining Room, Primary Bedroom, Bedroom 2, Bedroom 3, Kitchen, Basement, Laundry, Full Bath, Half Bath
Basement Unfinished
Interior
Hot Water Natural Gas
Heating Forced Air
Cooling Central A/C
Flooring Hardwood
Inclusions washer, dryer, shelving in Laundry; refrigerator, microwave, 2 Tiffany framed prints, wood bookcase unit, mug rack, clock decor in Kitchen; 2 white shelving units in Pantry; cabinet above toilet in Powder Room; stained glass light fixture in Dining Room; pecan wood credenza in Living Room; 3 prints & clock in 2nd floor Bathroom; roll-top desk & chair in Front Bedroom; cedar closet, cedar hope chest, bureau & chest of drawers in Rear Bedroom; rolling shoe rack in closet of Middle Bedroom; table & white resin chairs on Back Screened-in Porch; 2 plastic shelving units, ladder, shovels, dehumidifier, fan in Basement - all in "AS IS" condition. NEGOTIABLE is Teak Dining Room table with two 19" leaves, 8 chairs & 2 bookcases - "AS IS" condition
Fireplace N
Window Features Replacement
Heat Source Natural Gas
Laundry Main Floor
Exterior
Exterior Feature Porch(es), Screened
Fence Wood
Water Access N
Accessibility None
Porch Porch(es), Screened
Garage N
Building
Story 2
Foundation Other
Above Ground Finished SqFt 1440
Sewer Public Sewer
Water Public
Architectural Style Colonial
Level or Stories 2
Additional Building Above Grade, Below Grade
New Construction N
Schools
School District Philadelphia City
Others
Senior Community No
Tax ID 611168800
Ownership Fee Simple
SqFt Source 1440
Security Features Security System
Special Listing Condition Standard
Virtual Tour https://quinn-wilson.seehouseat.com/public/vtour/display/2356294?idx=1#!/


"My job is to find and attract mastery-based agents to the office, protect the culture, and make sure everyone is happy! "






