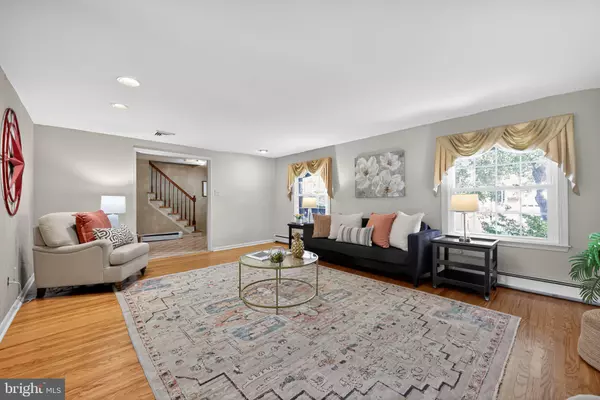
5 Beds
3 Baths
2,515 SqFt
5 Beds
3 Baths
2,515 SqFt
Open House
Thu Nov 06, 5:00pm - 6:30pm
Key Details
Property Type Single Family Home
Sub Type Detached
Listing Status Active
Purchase Type For Sale
Square Footage 2,515 sqft
Price per Sqft $276
Subdivision None Available
MLS Listing ID PADE2099366
Style Colonial
Bedrooms 5
Full Baths 2
Half Baths 1
HOA Y/N N
Abv Grd Liv Area 2,515
Year Built 1967
Available Date 2025-10-09
Annual Tax Amount $14,566
Tax Year 2025
Lot Size 0.380 Acres
Acres 0.38
Property Sub-Type Detached
Source BRIGHT
Property Description
As you arrive, a picturesque brick walkway leads to an inviting front porch—perfect for morning coffee or evening relaxation. Step inside to a welcoming foyer with a spacious coat closet. To the left, you'll find a bright and expansive living room that flows seamlessly into the formal dining room—ideal for entertaining.
The dining area opens into a stunning expanded kitchen, featuring dual ovens, cooktop, peninsula, a generous walk-in pantry, and plenty of Mouser custom cabinetry. Continue into the cozy family room, where a gorgeous brick gas fireplace serves as the focal point, creating a warm and inviting atmosphere. This space also includes a conveniently located first-floor laundry room, powder room, and access to a beautifully enclosed sunroom with three walls of windows.
From the sunroom, step out onto the oversized back deck, complete with built-in bench seating—perfect for gatherings, grilling, or simply enjoying the peaceful backyard. A door off the family room leads to the attached two-car garage, while another provides access to a spacious, unfinished basement—ready for your storage items or to be customized to meet any variety of needs.
Upstairs, gleaming hardwood floors guide you to a large bonus room or optional fifth bedroom, complete with built-in drawers and ample attic storage. To the left of the staircase are three additional well-sized bedrooms, an upgraded full hallway bath and the generous owner's suite offers dual closets and a beautifully updated en-suite bathroom, creating a peaceful retreat at the end of the day.
Located just 20 minutes from both Philadelphia and Wilmington, DE, and with convenient access to regional rail, this home offers the perfect blend of comfort, charm, and commuter-friendly living.
Don't miss this rare opportunity to own a spacious, character-filled home in one of the area's most desirable neighborhoods!
Location
State PA
County Delaware
Area Nether Providence Twp (10434)
Zoning R-10
Rooms
Other Rooms Living Room, Dining Room, Kitchen, Family Room, Basement, Sun/Florida Room, Laundry, Half Bath
Basement Full, Unfinished
Interior
Hot Water Electric
Heating Hot Water
Cooling Central A/C
Fireplaces Number 1
Inclusions Kitchen refrigerator, washer/dryer, garage refrigerator, pool table & pool accessories, paint/siding/accessories that go with the house, all in as is condition for no monetary value.
Fireplace Y
Heat Source Natural Gas
Laundry Main Floor
Exterior
Parking Features Garage - Front Entry, Inside Access, Garage Door Opener
Garage Spaces 6.0
Water Access N
Roof Type Architectural Shingle
Accessibility None
Attached Garage 2
Total Parking Spaces 6
Garage Y
Building
Lot Description Level
Story 2
Foundation Block
Above Ground Finished SqFt 2515
Sewer Public Sewer
Water Public
Architectural Style Colonial
Level or Stories 2
Additional Building Above Grade, Below Grade
New Construction N
Schools
Middle Schools Strath Haven
High Schools Strath Haven
School District Wallingford-Swarthmore
Others
Senior Community No
Tax ID 34-00-00211-25
Ownership Fee Simple
SqFt Source 2515
Special Listing Condition Standard
Virtual Tour https://vimeo.com/1125570804?fl=pl&fe=sh


"My job is to find and attract mastery-based agents to the office, protect the culture, and make sure everyone is happy! "






