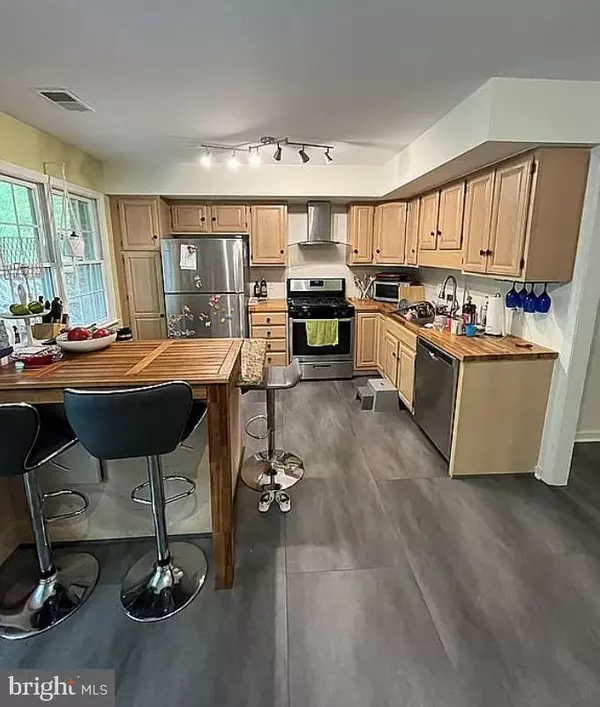
3 Beds
3 Baths
1,920 SqFt
3 Beds
3 Baths
1,920 SqFt
Key Details
Property Type Townhouse
Sub Type Interior Row/Townhouse
Listing Status Active
Purchase Type For Sale
Square Footage 1,920 sqft
Price per Sqft $161
Subdivision North Gate Towne Homes
MLS Listing ID MDWA2032052
Style Colonial,Split Level
Bedrooms 3
Full Baths 2
Half Baths 1
HOA Fees $175/mo
HOA Y/N Y
Abv Grd Liv Area 1,920
Year Built 1990
Annual Tax Amount $3,952
Tax Year 2024
Property Sub-Type Interior Row/Townhouse
Source BRIGHT
Property Description
Step inside to discover contemporary hardwood floors, professionally curated interior finishes, and a bright, open layout perfect for modern living. The main level features a spacious living and dining area, a well-appointed kitchen with modern appliances, and access to an upgraded deck overlooking a beautifully landscaped Japanese-inspired stone garden and new fenced yard — ideal for entertaining or quiet relaxation.
Upstairs, you'll find three inviting bedrooms, including a serene primary suite with a stall shower, along with a convenient upper-level laundry room. The finished lower level offers a flexible family room or home office space, and a separate garage access for added convenience.
Enjoy natural gas heat, electric central A/C, and underground utilities for year-round efficiency and comfort. The HOA maintains an Olympic-size pool, clubhouse, tennis courts, playground and walking paths, creating a peaceful, resort-style neighborhood atmosphere.
Located just minutes from shopping, dining, Meritus Medical Center, and I-70, this home truly shows beautifully and has been lovingly maintained and designed with a modern aesthetic.
Location
State MD
County Washington
Zoning RMED
Interior
Interior Features Ceiling Fan(s), Dining Area, Floor Plan - Open, Kitchen - Gourmet, Kitchen - Island, Skylight(s), Upgraded Countertops, Window Treatments
Hot Water Electric
Heating Forced Air
Cooling Central A/C
Flooring Ceramic Tile, Hardwood, Partially Carpeted
Fireplaces Number 1
Fireplaces Type Gas/Propane
Equipment Dishwasher, Disposal, Dryer - Front Loading, Energy Efficient Appliances, Exhaust Fan, Microwave, Oven - Self Cleaning, Oven/Range - Gas, Refrigerator, Stainless Steel Appliances, Washer - Front Loading, Washer/Dryer Stacked
Fireplace Y
Window Features Screens,Skylights
Appliance Dishwasher, Disposal, Dryer - Front Loading, Energy Efficient Appliances, Exhaust Fan, Microwave, Oven - Self Cleaning, Oven/Range - Gas, Refrigerator, Stainless Steel Appliances, Washer - Front Loading, Washer/Dryer Stacked
Heat Source Natural Gas Available
Laundry Upper Floor
Exterior
Exterior Feature Deck(s)
Parking Features Additional Storage Area, Built In, Inside Access
Garage Spaces 1.0
Fence Wood
Utilities Available Electric Available, Natural Gas Available, Sewer Available, Water Available
Amenities Available Other
Water Access N
View Trees/Woods, Garden/Lawn
Roof Type Shingle
Accessibility None
Porch Deck(s)
Attached Garage 1
Total Parking Spaces 1
Garage Y
Building
Lot Description Landscaping
Story 3
Foundation Slab
Above Ground Finished SqFt 1920
Sewer Public Sewer
Water Public
Architectural Style Colonial, Split Level
Level or Stories 3
Additional Building Above Grade, Below Grade
Structure Type Vaulted Ceilings
New Construction N
Schools
Elementary Schools Fountaindale
Middle Schools Western Heights
High Schools North Hagerstown
School District Washington County Public Schools
Others
HOA Fee Include Other
Senior Community No
Tax ID 2221025976
Ownership Condominium
SqFt Source 1920
Acceptable Financing Bank Portfolio, Cash, Conventional
Listing Terms Bank Portfolio, Cash, Conventional
Financing Bank Portfolio,Cash,Conventional
Special Listing Condition Standard


"My job is to find and attract mastery-based agents to the office, protect the culture, and make sure everyone is happy! "






