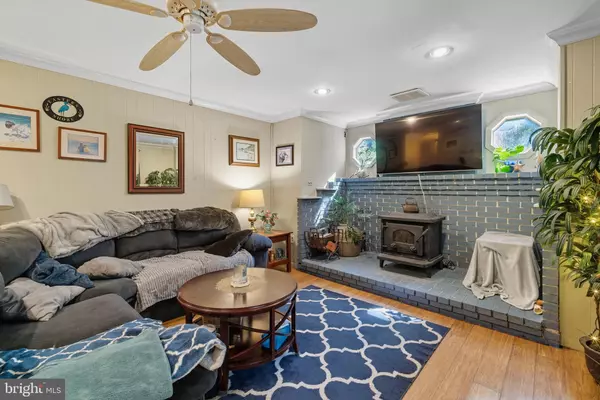
3 Beds
2 Baths
1,096 SqFt
3 Beds
2 Baths
1,096 SqFt
Open House
Sat Oct 18, 10:00am - 1:00pm
Key Details
Property Type Single Family Home
Sub Type Detached
Listing Status Coming Soon
Purchase Type For Sale
Square Footage 1,096 sqft
Price per Sqft $291
Subdivision Chester Harbor
MLS Listing ID MDQA2014830
Style Ranch/Rambler
Bedrooms 3
Full Baths 1
Half Baths 1
HOA Y/N N
Abv Grd Liv Area 1,096
Year Built 1976
Available Date 2025-10-18
Annual Tax Amount $1,723
Tax Year 2024
Lot Size 0.674 Acres
Acres 0.67
Property Sub-Type Detached
Source BRIGHT
Property Description
Great community with water access. Quick ten minutes into Chestertown, and less than an hour to Middletown DE or Annapolis.
Location
State MD
County Queen Annes
Zoning NC-20
Rooms
Main Level Bedrooms 3
Interior
Interior Features Kitchen - Galley, Floor Plan - Open, Family Room Off Kitchen, Entry Level Bedroom, Dining Area, Combination Kitchen/Dining, Breakfast Area, Stove - Wood, Recessed Lighting
Hot Water Electric, 60+ Gallon Tank
Heating Baseboard - Electric, Wood Burn Stove
Cooling Central A/C
Flooring Wood, Vinyl
Fireplaces Number 2
Fireplaces Type Free Standing, Fireplace - Glass Doors, Brick, Corner
Equipment Dishwasher, Oven/Range - Electric, Refrigerator, Built-In Microwave, Dryer, Exhaust Fan, Washer, Water Heater
Fireplace Y
Appliance Dishwasher, Oven/Range - Electric, Refrigerator, Built-In Microwave, Dryer, Exhaust Fan, Washer, Water Heater
Heat Source Electric, Wood
Laundry Has Laundry, Main Floor
Exterior
Exterior Feature Deck(s), Patio(s), Porch(es)
Garage Spaces 4.0
Pool Above Ground
Water Access Y
Water Access Desc Public Beach,Swimming Allowed,Sail,Canoe/Kayak,Fishing Allowed,Boat - Powered
View Garden/Lawn, Scenic Vista, Trees/Woods
Roof Type Shingle
Accessibility None
Porch Deck(s), Patio(s), Porch(es)
Total Parking Spaces 4
Garage N
Building
Lot Description Open, Private, Front Yard, Rear Yard, Rural, SideYard(s), Trees/Wooded
Story 1
Foundation Crawl Space, Block
Above Ground Finished SqFt 1096
Sewer On Site Septic
Water Well
Architectural Style Ranch/Rambler
Level or Stories 1
Additional Building Above Grade, Below Grade
New Construction N
Schools
School District Queen Anne'S County Public Schools
Others
Senior Community No
Tax ID 1802008165
Ownership Fee Simple
SqFt Source 1096
Special Listing Condition Standard


"My job is to find and attract mastery-based agents to the office, protect the culture, and make sure everyone is happy! "






