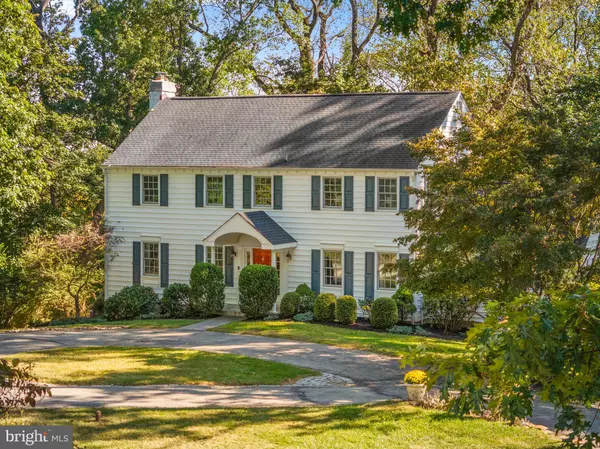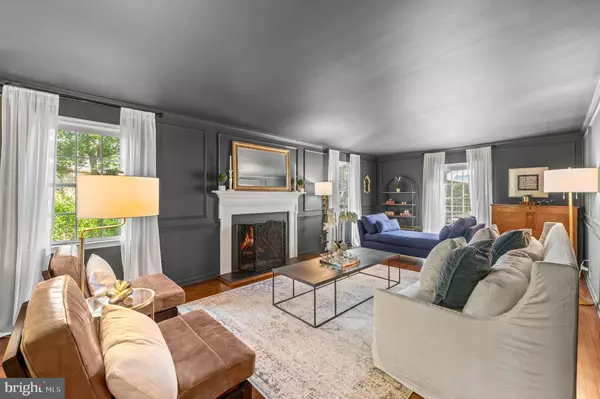
4 Beds
4 Baths
3,302 SqFt
4 Beds
4 Baths
3,302 SqFt
Key Details
Property Type Single Family Home
Sub Type Detached
Listing Status Coming Soon
Purchase Type For Sale
Square Footage 3,302 sqft
Price per Sqft $332
Subdivision Greene Countrie
MLS Listing ID PADE2101776
Style Colonial
Bedrooms 4
Full Baths 3
Half Baths 1
HOA Y/N N
Abv Grd Liv Area 3,302
Year Built 1972
Available Date 2025-10-16
Annual Tax Amount $11,687
Tax Year 2024
Lot Size 1.880 Acres
Acres 1.88
Lot Dimensions 111.00 x 505.00
Property Sub-Type Detached
Source BRIGHT
Property Description
Upon pulling into the circular driveway, this classic beauty with white siding and navy shutters comes into view—its timeless exterior perfectly complementing its graceful position on the lot. The curb appeal is simply captivating, offering a picture-perfect blend of charm and understated elegance.
From the moment you enter the center hall Foyer, a sophisticated presence is immediately felt, as the home exudes balance, light, and warmth. The Living Room and Dining Room flank the Foyer, each generously sized and ideal for entertaining or everyday living. Both rooms have been sophistically decorated, with walls and ceilings painted in the same moody tone, creating a serene and calming environment that effortlessly flows from one space to the next. The Dining Room seamlessly flows into the heart of the home, where gleaming hardwood floors carry you into a large, light-filled Kitchen that is both stunning and functional. Natural light streams through a breathtaking Palladian window, capturing the backyard setting and making you feel as though you are one with nature. The Kitchen is an entertainer's delight, featuring a bar area, quartz countertops, a marble-topped island, stainless steel appliances, and a dramatic two-story breakfast area with a cathedral ceiling and skylights that bathe the space in light, creating the perfect blend of comfort and grandeur. From the Kitchen, you can access the expansive deck that hugs the entire length of the back of the house—an ideal spot for dining al fresco, morning coffee, or simply enjoying the serene surroundings.
The Family Room addition is a showstopper—anchored by soaring ceilings, custom built-ins, and a marble fireplace, it serves as the perfect connection between the formal spaces and the Kitchen. Designed with both scale and warmth in mind, this stunning room creates a natural gathering place for family and friends while maintaining the home's timeless sophistication. A Powder Room and convenient Laundry/Mudroom complete the main level.
Upstairs, the Primary Suite is a private retreat featuring an ensuite Bath with a double-sink vanity, shower, and whirlpool tub. Three additional Bedrooms, all bright and spacious with outfitted closets, are serviced by full Bath in the hall.
The finished walk-out Lower Level offers an abundance of additional living space, including a recreation room, kitchenette, full Bath, and access to a slate patio surrounded by lush, natural landscaping. The two-car attached Garage is also accessed from this level, offering convenience and additional storage space.
With over 4,400 square feet of living space, this home provides the perfect blend of elegance and functionality for modern living. The nearly two-acre property is a tranquil oasis with multiple outdoor entertaining areas, including the expansive wraparound deck and lower patio.
Located in one of Newtown Square's most coveted neighborhoods, this home offers the perfect balance of community and privacy. Greene Countrie is known for its gently winding streets, established trees, and proximity to Main Line conveniences—a short distance to award-winning schools, downtown Wayne, fine dining & shops at Ellis Preserve, and major highways. 217 Jeffery Lane is more than a home—it's a lifestyle, combining timeless elegance, thoughtful updates, and a serene setting that invites you to make cherished memories for years to come.
Location
State PA
County Delaware
Area Newtown Twp (10430)
Zoning RESIDENTIAL
Rooms
Basement Walkout Level, Sump Pump, Shelving, Garage Access, Fully Finished
Interior
Interior Features Bathroom - Soaking Tub, Breakfast Area, Built-Ins, Carpet, Ceiling Fan(s), Crown Moldings, Dining Area, Floor Plan - Traditional, Formal/Separate Dining Room, Primary Bath(s), Upgraded Countertops, Wainscotting, Wood Floors
Hot Water Electric
Heating Hot Water
Cooling Central A/C
Flooring Hardwood, Carpet, Ceramic Tile
Fireplaces Number 2
Inclusions SEE L/A
Fireplace Y
Heat Source Oil
Exterior
Parking Features Inside Access, Basement Garage
Garage Spaces 2.0
Water Access N
Accessibility None
Attached Garage 2
Total Parking Spaces 2
Garage Y
Building
Story 2
Foundation Block
Above Ground Finished SqFt 3302
Sewer Public Sewer
Water Public
Architectural Style Colonial
Level or Stories 2
Additional Building Above Grade, Below Grade
New Construction N
Schools
School District Marple Newtown
Others
Senior Community No
Tax ID 30-00-02274-06
Ownership Fee Simple
SqFt Source 3302
Special Listing Condition Standard


"My job is to find and attract mastery-based agents to the office, protect the culture, and make sure everyone is happy! "






