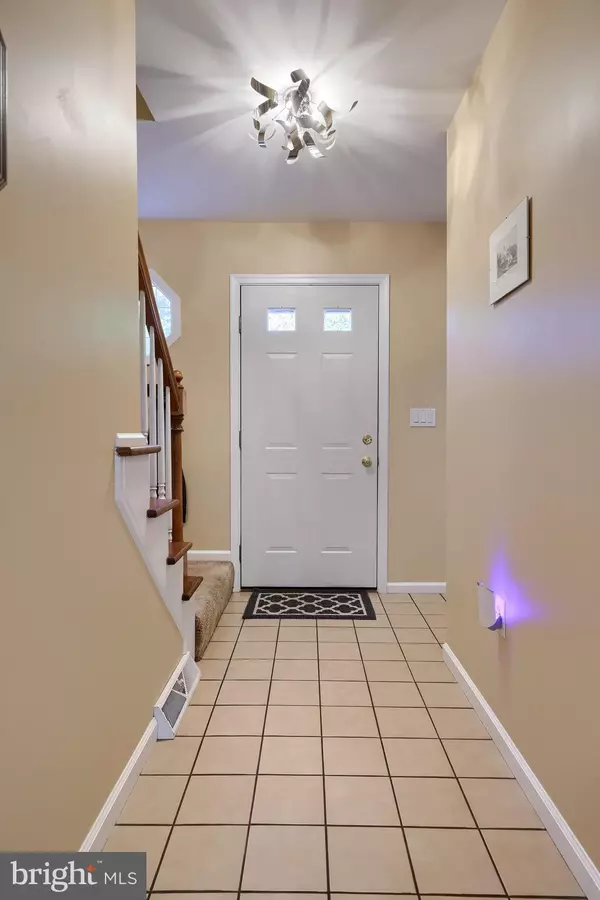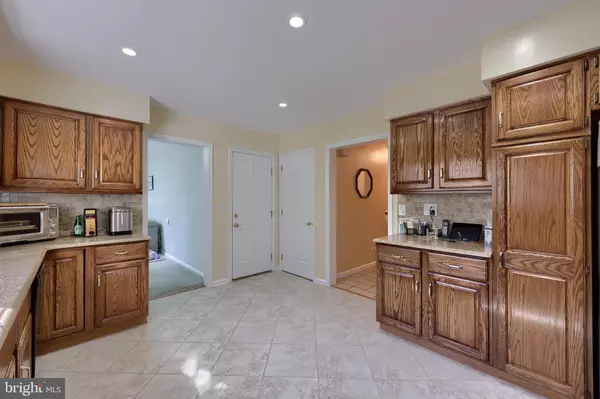
4 Beds
3 Baths
2,533 SqFt
4 Beds
3 Baths
2,533 SqFt
Key Details
Property Type Single Family Home
Sub Type Detached
Listing Status Active
Purchase Type For Sale
Square Footage 2,533 sqft
Price per Sqft $169
Subdivision Hilltop Farms
MLS Listing ID PALA2078348
Style Colonial
Bedrooms 4
Full Baths 2
Half Baths 1
HOA Y/N N
Abv Grd Liv Area 2,095
Year Built 1986
Annual Tax Amount $5,418
Tax Year 2025
Lot Size 0.320 Acres
Acres 0.32
Lot Dimensions 130 x 105 x 141 x 84 x 20
Property Sub-Type Detached
Source BRIGHT
Property Description
Step inside to find a bright, open kitchen with ample cabinet space featuring a newer oven range and microwave, perfect for cooking and entertaining. Enjoy meals in the formal dining room or unwind in one of the two large living areas, one highlighted by a cozy brick fireplace. The inviting four seasons room provides a perfect year round retreat filled with tons of natural light.
Upstairs you will find four spacious bedrooms including an owner suite with ample closet space and a private bath.
The finished basement offers more living and storage space, ideal for a home gym, playroom, or office.
Outside, relax or entertain on the new Trex deck with a convertible awning overlooking the beautifully maintained yard. For peace of mind, the home also features a new 50 year roof providing long term durability and protection.
This home blends warmth, function, and location all in one. Don't miss the opportunity to make it yours!
Location
State PA
County Lancaster
Area East Hempfield Twp (10529)
Zoning RESIDENTIAL
Rooms
Basement Partially Finished, Shelving, Windows, Other, Interior Access, Heated
Interior
Interior Features Bathroom - Stall Shower, Bathroom - Tub Shower, Breakfast Area, Carpet, Ceiling Fan(s), Combination Dining/Living, Dining Area, Family Room Off Kitchen, Floor Plan - Traditional, Formal/Separate Dining Room, Kitchen - Eat-In, Kitchen - Table Space, Primary Bath(s), Upgraded Countertops, Water Treat System, Window Treatments, Other
Hot Water Electric
Heating Forced Air, Heat Pump(s), Baseboard - Electric
Cooling Central A/C
Flooring Ceramic Tile, Carpet, Concrete
Fireplaces Number 1
Fireplaces Type Brick, Gas/Propane, Insert
Inclusions Washer, Dryer & Refrigerator
Equipment Built-In Microwave, Dishwasher, Dryer, Oven/Range - Electric, Refrigerator, Stainless Steel Appliances, Washer
Fireplace Y
Window Features Double Pane,Energy Efficient,Skylights
Appliance Built-In Microwave, Dishwasher, Dryer, Oven/Range - Electric, Refrigerator, Stainless Steel Appliances, Washer
Heat Source Electric
Laundry Upper Floor
Exterior
Exterior Feature Deck(s), Roof
Parking Features Additional Storage Area, Garage - Front Entry, Inside Access, Other, Oversized
Garage Spaces 2.0
Fence Partially, Wood
Water Access N
Roof Type Composite,Shingle
Accessibility None
Porch Deck(s), Roof
Attached Garage 2
Total Parking Spaces 2
Garage Y
Building
Lot Description Front Yard, Irregular, Landscaping, Rear Yard, SideYard(s), Corner
Story 2
Foundation Block
Above Ground Finished SqFt 2095
Sewer Public Sewer
Water Public
Architectural Style Colonial
Level or Stories 2
Additional Building Above Grade, Below Grade
Structure Type Dry Wall,Cathedral Ceilings
New Construction N
Schools
High Schools Hempfield
School District Hempfield
Others
Senior Community No
Tax ID 290-77763-0-0000
Ownership Fee Simple
SqFt Source 2533
Acceptable Financing Cash, Conventional, FHA, VA
Horse Property N
Listing Terms Cash, Conventional, FHA, VA
Financing Cash,Conventional,FHA,VA
Special Listing Condition Standard


"My job is to find and attract mastery-based agents to the office, protect the culture, and make sure everyone is happy! "






