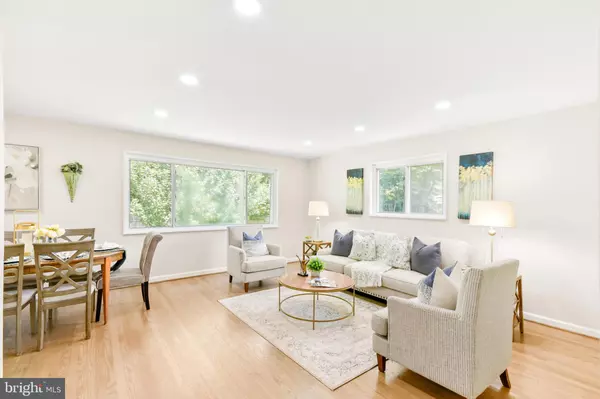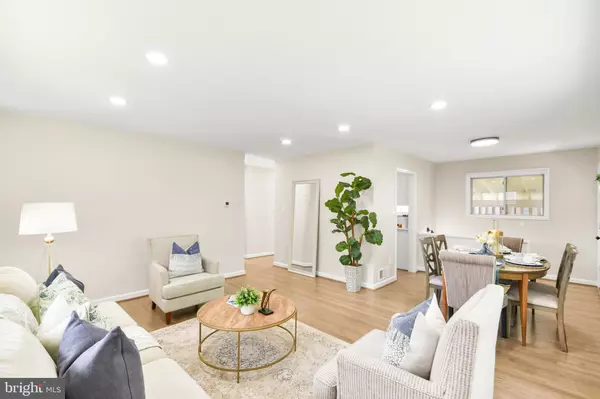
3 Beds
2 Baths
1,860 SqFt
3 Beds
2 Baths
1,860 SqFt
Key Details
Property Type Single Family Home
Sub Type Detached
Listing Status Under Contract
Purchase Type For Sale
Square Footage 1,860 sqft
Price per Sqft $310
Subdivision Randolph Farms
MLS Listing ID MDMC2205014
Style Ranch/Rambler
Bedrooms 3
Full Baths 2
HOA Y/N N
Abv Grd Liv Area 1,040
Year Built 1955
Annual Tax Amount $5,725
Tax Year 2024
Lot Size 9,556 Sqft
Acres 0.22
Property Sub-Type Detached
Source BRIGHT
Property Description
Tucked just outside the heart of Rockville, this beautifully reimagined home strikes that perfect balance between location, lifestyle, and livability. You're minutes from Metro, shopping, and top-rated restaurants—yet far enough removed to enjoy a sense of calm and community.
Step inside to find a space that feels brand new. A new roof overhead. A show-stopping kitchen at the center. Refinished hardwood floors that gleam with character. New carpet and luxury vinyl plank flooring in all the right places. Every upgrade was made with care, creating a truly move-in ready home where all the heavy lifting has already been done.
The main level features 3 bedrooms and 2 full baths, offering comfort and flow for modern living. Downstairs, a fully finished basement adds even more versatility—complete with a large rec room, second full bath, and a bonus flex space perfect for a home office, gym, or guest suite.
Outside, enjoy a flat, fenced backyard—ideal for gatherings, pets, or simply unwinding after a long day.
With over 1,800 finished square feet and priced at $577,500, 12010 Galena Rd is a rare opportunity in one of Montgomery County's most convenient and desirable locations.
BONUS: This property qualifies for the “Home Run” program—just 3% down, $7,500 in assistance, and NO mortgage insurance! Ask the agent for details.
Location
State MD
County Montgomery
Zoning R90
Rooms
Other Rooms Living Room, Dining Room, Bedroom 2, Bedroom 3, Kitchen, Bedroom 1, Laundry, Recreation Room, Bathroom 1, Bathroom 2, Bonus Room
Basement Full
Main Level Bedrooms 3
Interior
Hot Water Natural Gas
Heating Forced Air
Cooling Central A/C
Flooring Hardwood, Luxury Vinyl Plank
Equipment Built-In Microwave, Dishwasher, Disposal, Dryer - Gas, Exhaust Fan, Icemaker, Oven/Range - Gas, Refrigerator, Stainless Steel Appliances, Washer
Fireplace N
Appliance Built-In Microwave, Dishwasher, Disposal, Dryer - Gas, Exhaust Fan, Icemaker, Oven/Range - Gas, Refrigerator, Stainless Steel Appliances, Washer
Heat Source Natural Gas
Laundry Basement
Exterior
Garage Spaces 3.0
Fence Rear, Fully
Water Access N
Roof Type Architectural Shingle
Accessibility None
Total Parking Spaces 3
Garage N
Building
Story 2
Foundation Block
Above Ground Finished SqFt 1040
Sewer Public Sewer
Water Public
Architectural Style Ranch/Rambler
Level or Stories 2
Additional Building Above Grade, Below Grade
Structure Type Dry Wall
New Construction N
Schools
High Schools Wheaton
School District Montgomery County Public Schools
Others
Pets Allowed Y
Senior Community No
Tax ID 160400116322
Ownership Fee Simple
SqFt Source 1860
Acceptable Financing Cash, Conventional, FHA, VA
Listing Terms Cash, Conventional, FHA, VA
Financing Cash,Conventional,FHA,VA
Special Listing Condition Standard
Pets Allowed Cats OK, Dogs OK
Virtual Tour https://tours.amarieimagery.com/2338667?idx=1


"My job is to find and attract mastery-based agents to the office, protect the culture, and make sure everyone is happy! "






