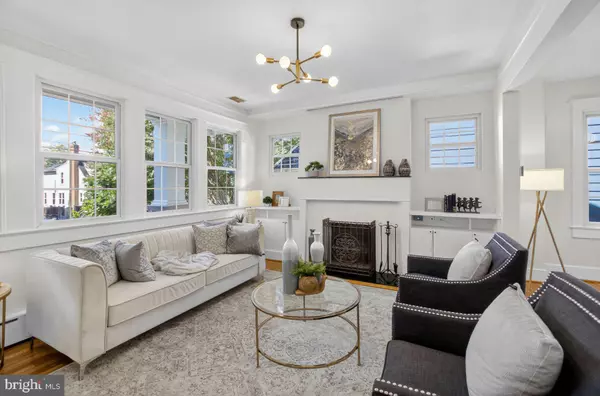
5 Beds
4 Baths
3,280 SqFt
5 Beds
4 Baths
3,280 SqFt
Open House
Sun Oct 26, 2:00pm - 4:00pm
Key Details
Property Type Single Family Home
Sub Type Detached
Listing Status Active
Purchase Type For Sale
Square Footage 3,280 sqft
Price per Sqft $457
Subdivision Friendship Heights
MLS Listing ID DCDC2228406
Style Bungalow
Bedrooms 5
Full Baths 4
HOA Y/N N
Abv Grd Liv Area 2,045
Year Built 1923
Annual Tax Amount $9,935
Tax Year 2025
Lot Size 4,725 Sqft
Acres 0.11
Property Sub-Type Detached
Source BRIGHT
Property Description
The home is spread across three spacious levels, providing a flexible and functional layout to suit a variety of needs. On the main level, there are two bedrooms and a full bathroom, along with a separate den or office ideal for working from home. The living and dining rooms are warm and inviting, and the fully renovated kitchen features modern finishes and energy-efficient appliances.
Upstairs, the expansive primary suite creates a comfortable retreat, complete with an additional room that can serve as a fourth bedroom, sitting area, or flexible living space.
The lower level includes two additional bedrooms or dens, two full bathrooms, and a generous living area that has previously served as a home theater. There is also a laundry room and the potential to separate part of the lower level into a complete in-law suite. With its own entrance, kitchenette, and living area, this space is perfect for a nanny, Au Pair, guests, or as a rental unit, with past rental income ranging between $1,200 and $1,500 per month.
Additional features of the home include three-zone heating and cooling, Pella windows, a slate roof, all-copper plumbing, and two off-street parking spaces, including a detached garage. With a proven rental history of over $7,500 per month, this home represents a strong investment opportunity in one of Washington, DC's most desirable neighborhoods.
Location
State DC
County Washington
Zoning AS PER TEX RECORD
Direction West
Rooms
Basement Drainage System, English, Daylight, Full, Connecting Stairway, Fully Finished, Heated, Improved, Interior Access, Outside Entrance, Rear Entrance, Walkout Stairs, Windows
Main Level Bedrooms 2
Interior
Hot Water Natural Gas
Cooling Central A/C, Ductless/Mini-Split
Flooring Hardwood
Fireplaces Number 1
Fireplace Y
Heat Source Natural Gas, Electric
Exterior
Exterior Feature Porch(es)
Parking Features Garage - Rear Entry
Garage Spaces 2.0
Fence Rear, Wood
Water Access N
View Garden/Lawn, City
Roof Type Slate
Accessibility None
Porch Porch(es)
Attached Garage 1
Total Parking Spaces 2
Garage Y
Building
Lot Description Rear Yard, Front Yard
Story 3
Foundation Brick/Mortar
Above Ground Finished SqFt 2045
Sewer Public Sewer
Water Public
Architectural Style Bungalow
Level or Stories 3
Additional Building Above Grade, Below Grade
New Construction N
Schools
Elementary Schools Janney
Middle Schools Deal
High Schools Wilson Senior
School District District Of Columbia Public Schools
Others
Senior Community No
Tax ID 1741//0035
Ownership Fee Simple
SqFt Source 3280
Special Listing Condition Standard
Virtual Tour https://homevisit.view.property/2349705?a=1


"My job is to find and attract mastery-based agents to the office, protect the culture, and make sure everyone is happy! "






