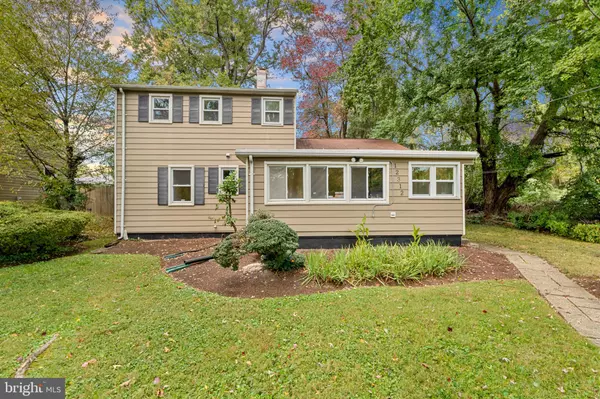
3 Beds
2 Baths
1,596 SqFt
3 Beds
2 Baths
1,596 SqFt
Open House
Sat Oct 25, 1:00pm - 3:00pm
Key Details
Property Type Single Family Home
Sub Type Detached
Listing Status Active
Purchase Type For Sale
Square Footage 1,596 sqft
Price per Sqft $344
Subdivision Connecticut Avenue Estates
MLS Listing ID MDMC2203124
Style Colonial
Bedrooms 3
Full Baths 2
HOA Y/N N
Abv Grd Liv Area 1,596
Year Built 1953
Annual Tax Amount $5,588
Tax Year 2024
Lot Size 8,697 Sqft
Acres 0.2
Property Sub-Type Detached
Source BRIGHT
Property Description
Set in a quiet neighborhood where most homes are one level, this charming residence offers the ease of main-level living with a primary bedroom and full bathroom on the main floor, plus two additional bedrooms and a full bathroom upstairs—perfect for guests or flexible use.
A massive family room surrounded by windows fills the home with natural light, while an office space with a dining area and built-in bookshelves adds both warmth and functionality. The kitchen features crisp white cabinetry, stainless steel appliances, and opens directly to a private patio and fully fenced backyard shaded by mature trees—a serene setting for relaxing or entertaining.
The unfinished basement/crawlspace provides ample storage for yard tools and equipment. Recent improvements include a new A/C unit (2025), underground drainage system (2023), new sump pump and piping (2020), new carpet and paint, and a new kitchen sink and garbage disposal (2024).
With no HOA and county-owned land next door that cannot be built upon, you'll enjoy lasting privacy and a natural wooded buffer. Tucked near the end of a quiet, dead-end street with a lush community green space just outside your door, this home offers a rare sense of openness—perfect for morning walks or simply soaking in the peaceful surroundings.
Ideally situated just minutes from Wheaton Claridge Local Park, Wheaton Regional Park, Brookside Gardens, Costco, and Wheaton Mall, it combines convenience with serene living.
12312 Valleywood Drive—where sunlight, privacy, and green space create the perfect place to call home.
Location
State MD
County Montgomery
Zoning R60
Rooms
Other Rooms Living Room, Primary Bedroom, Bedroom 3, Bedroom 4, Kitchen, Bedroom 1, Laundry
Basement Outside Entrance, Other, Unfinished
Main Level Bedrooms 1
Interior
Interior Features Combination Dining/Living, Breakfast Area, Primary Bath(s), Crown Moldings, Entry Level Bedroom, Upgraded Countertops, Wood Floors, Floor Plan - Open
Hot Water Natural Gas
Heating Central
Cooling Central A/C, Ceiling Fan(s)
Flooring Hardwood, Carpet
Equipment Stove, Cooktop, Microwave, Refrigerator, Dishwasher, Disposal, Freezer, Washer, Dryer
Fireplace N
Window Features Vinyl Clad,Double Pane
Appliance Stove, Cooktop, Microwave, Refrigerator, Dishwasher, Disposal, Freezer, Washer, Dryer
Heat Source Natural Gas
Laundry Has Laundry
Exterior
Exterior Feature Patio(s)
Fence Rear
Water Access N
Roof Type Asphalt
Street Surface Paved
Accessibility None
Porch Patio(s)
Road Frontage Public
Garage N
Building
Lot Description Landscaping
Story 2
Foundation Permanent
Above Ground Finished SqFt 1596
Sewer Public Sewer
Water Public
Architectural Style Colonial
Level or Stories 2
Additional Building Above Grade, Below Grade
Structure Type Dry Wall
New Construction N
Schools
Elementary Schools Arcola
Middle Schools Odessa Shannon
High Schools Northwood
School District Montgomery County Public Schools
Others
Pets Allowed Y
Senior Community No
Tax ID 161301240393
Ownership Fee Simple
SqFt Source 1596
Security Features Smoke Detector
Horse Property N
Special Listing Condition Standard
Pets Allowed No Pet Restrictions
Virtual Tour https://my.matterport.com/show/?m=r5pq16jXvwW&brand=0


"My job is to find and attract mastery-based agents to the office, protect the culture, and make sure everyone is happy! "






