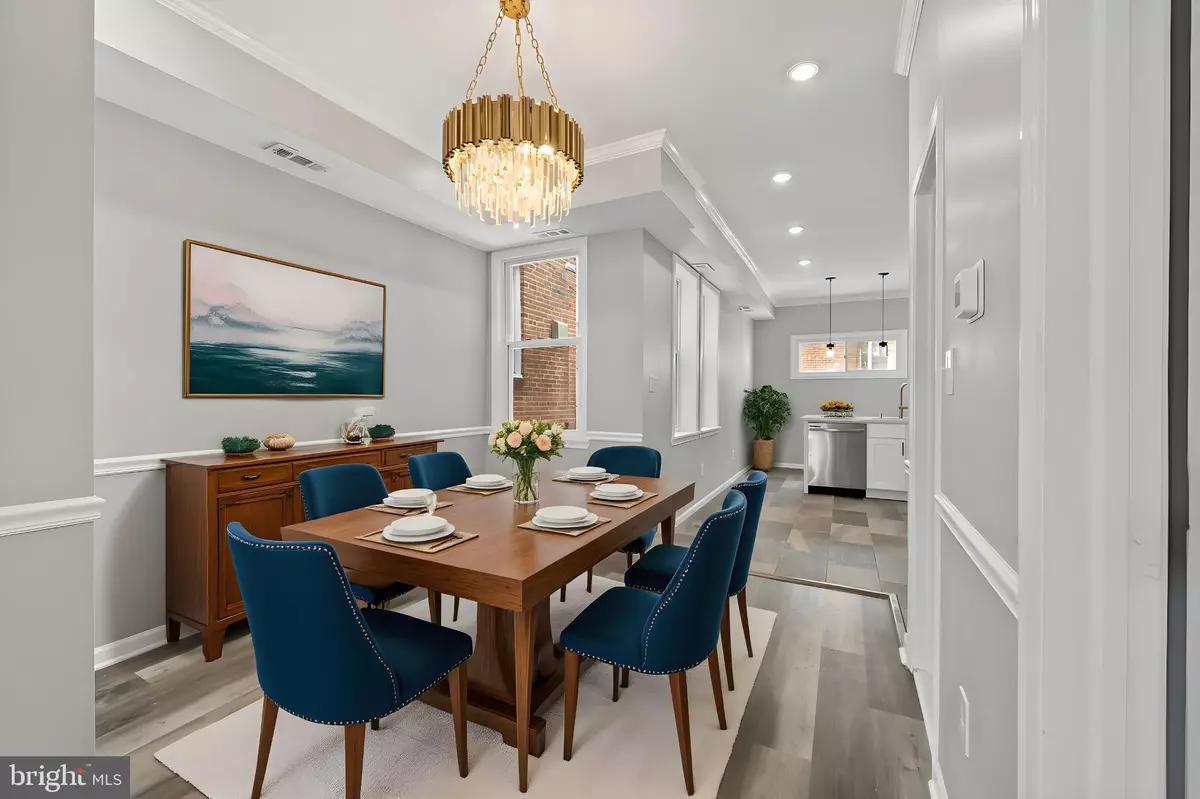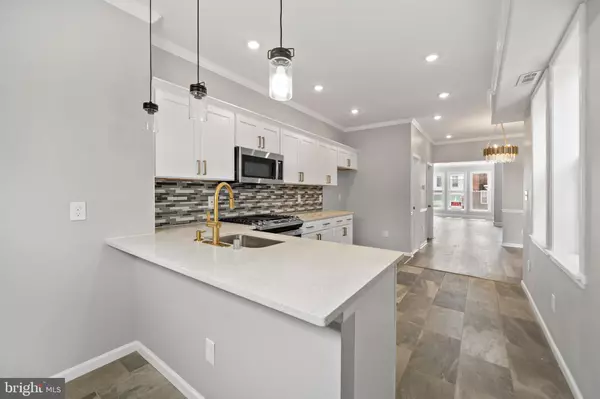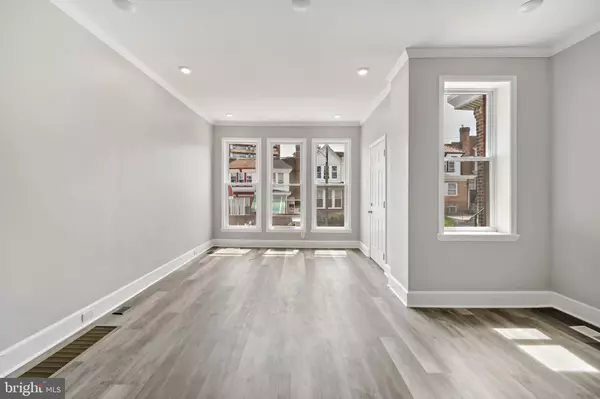
3 Beds
3 Baths
1,284 SqFt
3 Beds
3 Baths
1,284 SqFt
Key Details
Property Type Townhouse
Sub Type Interior Row/Townhouse
Listing Status Coming Soon
Purchase Type For Sale
Square Footage 1,284 sqft
Price per Sqft $214
Subdivision Wynnefield
MLS Listing ID PAPH2552018
Style Straight Thru
Bedrooms 3
Full Baths 2
Half Baths 1
HOA Y/N N
Abv Grd Liv Area 1,284
Year Built 1925
Available Date 2025-11-05
Annual Tax Amount $1,576
Tax Year 2025
Lot Dimensions 16' x 78'
Property Sub-Type Interior Row/Townhouse
Source BRIGHT
Property Description
The main level offers an open and inviting layout designed for effortless flow between the living, dining, and kitchen areas—perfect for everyday living or entertaining. The kitchen shines with sleek cabinetry, quartz countertops, and stainless steel appliances, while a conveniently placed powder room adds a touch of practicality. Natural light pours through the new windows, highlighting the fresh finishes and neutral palette throughout.
Upstairs, you'll find three comfortable bedrooms, each with ample closet space, plus a beautifully appointed full bathroom with modern fixtures and tilework. The finished lower level expands your living space even further, featuring a full bath, washer/dryer hookups, and direct walk-out access to your private driveway. Whether you envision this area as a guest suite, home office, or additional living space, the possibilities are wide open.
For owner-occupants, there's even more value here. With an approved Homestead Exemption, nearly 90% of the current annual property tax could be wiped out—making homeownership more affordable. Additionally, this address qualifies for special financing opportunities, including the Neighborhood LIFT program and the $10,000 Philly First Home Grant, which can be combined to help make this home even more attainable.
For investors, this property offers proven rental potential, having previously leased for $2,350 per month. Its desirable location between West Philadelphia and the Main Line makes it easy to attract long-term tenants seeking convenient access to public transportation, major highways, and nearby institutions like St. Joseph's University and PCOM.
Beyond the doorstep, you'll find yourself close to some of the city's most beloved cultural landmarks—the Mann Center for the Performing Arts, Centennial Arboretum, Shofuso Japanese Cultural Center, and the Please Touch Museum, all nestled within Fairmount Park. Nearby shops, dining, and community amenities make daily life as enjoyable as it is convenient.
Whether you're searching for your first home or your next great investment, 5105 Diamond Street delivers the complete package: modern updates, financial incentives, and a location that connects you to the best of Philadelphia living. Schedule your showing today and see what makes this home such a standout opportunity.
Location
State PA
County Philadelphia
Area 19131 (19131)
Zoning RSA5
Rooms
Other Rooms Living Room, Dining Room, Bedroom 2, Bedroom 3, Kitchen, Basement, Foyer, Bedroom 1, Laundry, Bathroom 1, Half Bath
Basement Fully Finished, Interior Access, Rear Entrance, Space For Rooms, Walkout Level
Interior
Hot Water Natural Gas
Heating Forced Air
Cooling Central A/C
Flooring Luxury Vinyl Plank, Tile/Brick
Inclusions Microwave
Equipment Built-In Microwave, Built-In Range, Dishwasher
Furnishings No
Fireplace N
Window Features Replacement,Vinyl Clad,Double Pane,Energy Efficient
Appliance Built-In Microwave, Built-In Range, Dishwasher
Heat Source Natural Gas
Laundry Basement, Hookup
Exterior
Garage Spaces 1.0
Water Access N
Roof Type Flat
Accessibility None
Total Parking Spaces 1
Garage N
Building
Story 2
Foundation Brick/Mortar, Permanent, Stone
Above Ground Finished SqFt 1284
Sewer Public Sewer
Water Public
Architectural Style Straight Thru
Level or Stories 2
Additional Building Above Grade
Structure Type Dry Wall
New Construction N
Schools
School District Philadelphia City
Others
Pets Allowed Y
Senior Community No
Tax ID 521150900
Ownership Fee Simple
SqFt Source 1284
Acceptable Financing Cash, Conventional, FHA, Negotiable, PHFA, Private, VA
Listing Terms Cash, Conventional, FHA, Negotiable, PHFA, Private, VA
Financing Cash,Conventional,FHA,Negotiable,PHFA,Private,VA
Special Listing Condition Standard
Pets Allowed Case by Case Basis, Cats OK, Dogs OK, Pet Addendum/Deposit


"My job is to find and attract mastery-based agents to the office, protect the culture, and make sure everyone is happy! "






