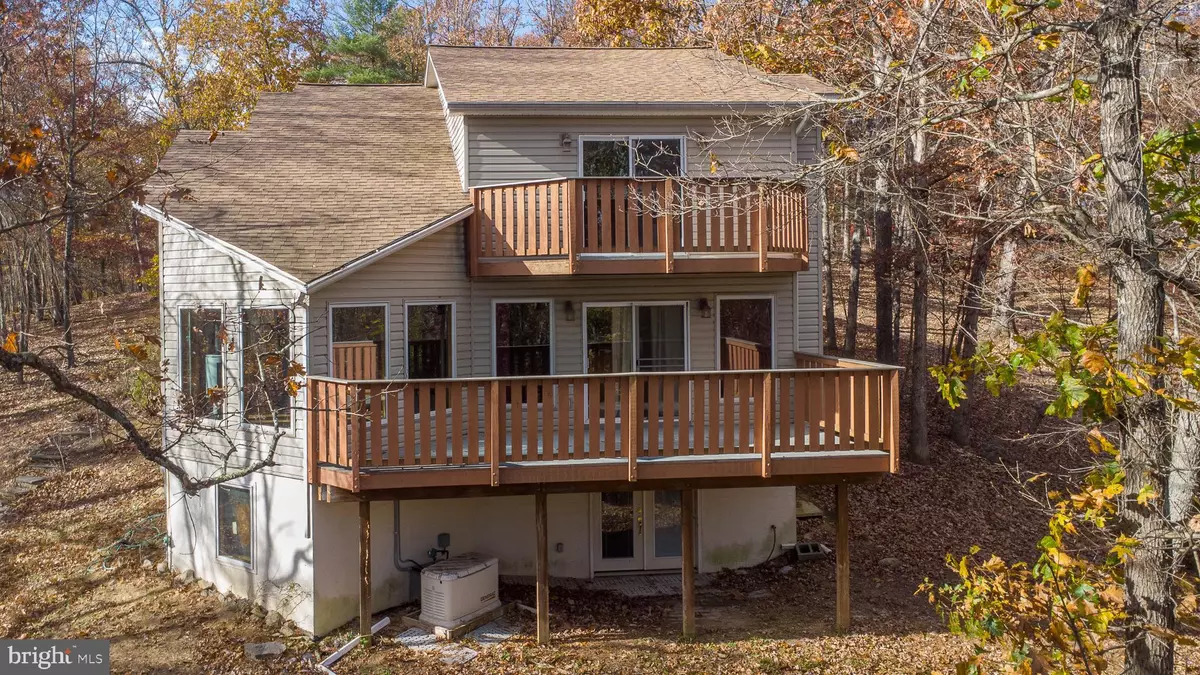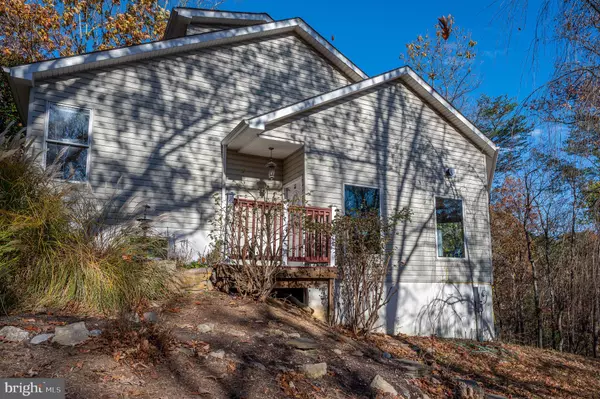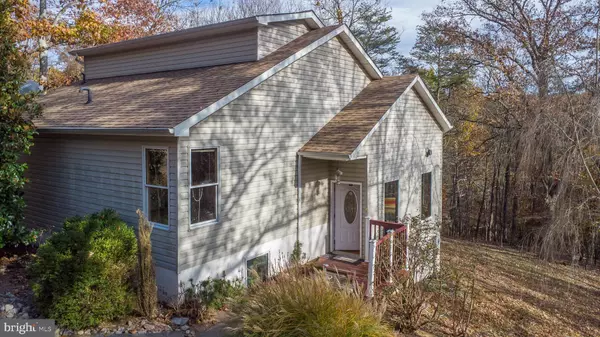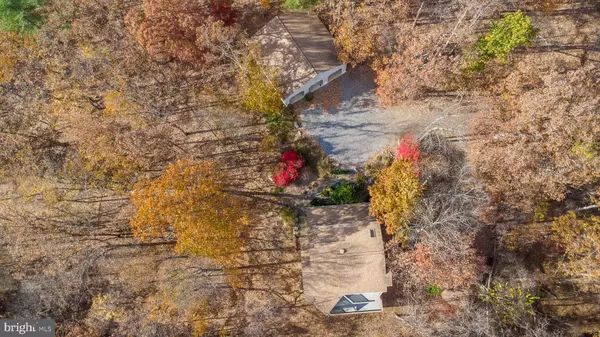
3 Beds
2 Baths
1,931 SqFt
3 Beds
2 Baths
1,931 SqFt
Key Details
Property Type Single Family Home
Sub Type Detached
Listing Status Coming Soon
Purchase Type For Sale
Square Footage 1,931 sqft
Price per Sqft $227
Subdivision Lakewood Acres
MLS Listing ID WVBE2044666
Style Contemporary
Bedrooms 3
Full Baths 2
HOA Fees $200/ann
HOA Y/N Y
Abv Grd Liv Area 1,931
Year Built 2002
Available Date 2025-11-15
Annual Tax Amount $2,069
Tax Year 2025
Lot Size 8.240 Acres
Acres 8.24
Property Sub-Type Detached
Source BRIGHT
Property Description
The main level features a spacious living room with 22-foot ceilings and expansive windows that fill the home with natural light. Beautiful hardwood floors flow through the living and dining areas. The kitchen includes upgraded cabinetry, ceramic tile flooring, a center island, a gas stove, a newer refrigerator, and a new dishwasher.
Upstairs, the primary bedroom features vaulted ceilings, a walk-in closet, and a private bath with a skylight, a garden tub, and a separate shower. Two additional bedrooms, a full bath, and the laundry room complete the upper level. Enjoy outdoor living with a private deck off the primary bedroom and a larger deck off the dining room—perfect for relaxing or entertaining.
The unfinished lower levels provide excellent storage or workshop potential, with one level offering walk-out access.
A detached 6-car garage with 12-foot ceilings provides ample space for vehicles, tools, or hobbies, along with an exterior electrical hookup for an RV or camper. The home also features a hardwired Generac 22 KW LP generator, model #7042, with a 500-gallon propane tank for backup power.
Enjoy the quiet country setting with easy access to nature trails, wildlife, and lake privileges that include swimming, fishing, canoeing, and a private beach area for residents. Conveniently located less than 20 minutes from Martinsburg, this property offers the best of both worlds—peaceful rural living with town amenities nearby.
This is an estate sale and will be sold as-is. Don't miss the opportunity to make this versatile property your own.
Location
State WV
County Berkeley
Zoning 101
Rooms
Other Rooms Living Room, Dining Room, Primary Bedroom, Bedroom 2, Bedroom 3, Kitchen, Laundry, Bathroom 2, Primary Bathroom
Basement Connecting Stairway, Interior Access, Outside Entrance, Rear Entrance, Space For Rooms, Unfinished, Walkout Level, Windows
Interior
Interior Features Dining Area, Primary Bath(s), Wood Floors, Bathroom - Soaking Tub, Bathroom - Walk-In Shower, Bathroom - Jetted Tub, Carpet, Ceiling Fan(s), Combination Kitchen/Dining, Exposed Beams, Kitchen - Island, Pantry, Recessed Lighting, Skylight(s)
Hot Water Bottled Gas
Heating Forced Air, Heat Pump - Gas BackUp
Cooling Central A/C
Flooring Carpet, Ceramic Tile, Wood
Fireplaces Number 1
Fireplaces Type Free Standing, Gas/Propane
Equipment Dishwasher, Disposal, Dryer, Exhaust Fan, Icemaker, Microwave, Refrigerator, Washer, Oven/Range - Gas, Oven - Self Cleaning
Fireplace Y
Window Features Double Pane,Wood Frame,Double Hung
Appliance Dishwasher, Disposal, Dryer, Exhaust Fan, Icemaker, Microwave, Refrigerator, Washer, Oven/Range - Gas, Oven - Self Cleaning
Heat Source Propane - Owned
Laundry Dryer In Unit, Has Laundry, Upper Floor, Washer In Unit
Exterior
Exterior Feature Deck(s)
Parking Features Additional Storage Area, Garage - Front Entry, Oversized
Garage Spaces 14.0
Utilities Available Propane, Under Ground
Amenities Available Common Grounds, Lake, Water/Lake Privileges
Water Access Y
Water Access Desc Fishing Allowed,Private Access,Public Beach
View Trees/Woods
Roof Type Architectural Shingle
Street Surface Gravel
Accessibility None
Porch Deck(s)
Road Frontage HOA
Total Parking Spaces 14
Garage Y
Building
Lot Description Backs to Trees, Fishing Available, Interior
Story 5
Foundation Passive Radon Mitigation, Block
Above Ground Finished SqFt 1931
Sewer On Site Septic
Water Well
Architectural Style Contemporary
Level or Stories 5
Additional Building Above Grade, Below Grade
Structure Type Beamed Ceilings,Cathedral Ceilings
New Construction N
Schools
Elementary Schools Hedgesville
Middle Schools Hedgesville
High Schools Hedgesville
School District Berkeley County Schools
Others
HOA Fee Include Common Area Maintenance,Road Maintenance
Senior Community No
Tax ID 04 25004400060000
Ownership Fee Simple
SqFt Source 1931
Security Features Carbon Monoxide Detector(s),Smoke Detector
Acceptable Financing Cash, Conventional, Farm Credit Service, FHA, Rural Development, USDA, VA
Horse Property N
Listing Terms Cash, Conventional, Farm Credit Service, FHA, Rural Development, USDA, VA
Financing Cash,Conventional,Farm Credit Service,FHA,Rural Development,USDA,VA
Special Listing Condition Probate Listing


"My job is to find and attract mastery-based agents to the office, protect the culture, and make sure everyone is happy! "






