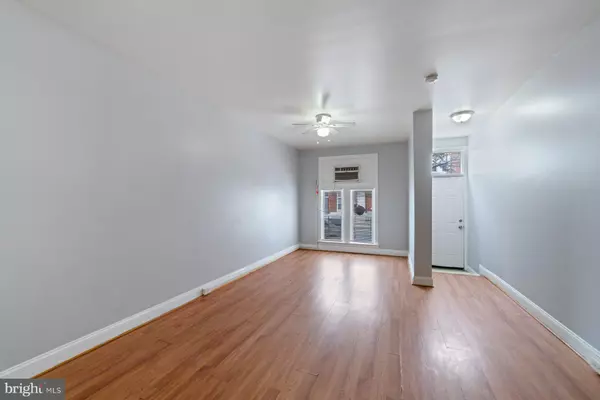
3 Beds
1 Bath
1,428 SqFt
3 Beds
1 Bath
1,428 SqFt
Key Details
Property Type Townhouse
Sub Type Interior Row/Townhouse
Listing Status Active
Purchase Type For Sale
Square Footage 1,428 sqft
Price per Sqft $87
Subdivision Johns Hopkins
MLS Listing ID MDBA2189022
Style Side-by-Side
Bedrooms 3
Full Baths 1
HOA Y/N N
Abv Grd Liv Area 1,428
Year Built 1915
Available Date 2025-10-31
Annual Tax Amount $465
Tax Year 2025
Lot Size 871 Sqft
Acres 0.02
Property Sub-Type Interior Row/Townhouse
Source BRIGHT
Property Description
Location
State MD
County Baltimore City
Zoning R-8
Rooms
Basement Connecting Stairway, Outside Entrance, Space For Rooms
Interior
Interior Features Bathroom - Tub Shower, Ceiling Fan(s), Combination Dining/Living, Floor Plan - Open
Hot Water Electric
Heating Radiator
Cooling None
Equipment Built-In Microwave, Dishwasher, Dryer, Oven/Range - Electric, Refrigerator, Stainless Steel Appliances, Washer
Furnishings No
Fireplace N
Appliance Built-In Microwave, Dishwasher, Dryer, Oven/Range - Electric, Refrigerator, Stainless Steel Appliances, Washer
Heat Source Natural Gas
Laundry Main Floor
Exterior
Exterior Feature Patio(s)
Water Access N
Roof Type Rubber
Accessibility 2+ Access Exits
Porch Patio(s)
Garage N
Building
Story 2
Foundation Block
Above Ground Finished SqFt 1428
Sewer Public Sewer
Water Public
Architectural Style Side-by-Side
Level or Stories 2
Additional Building Above Grade, Below Grade
New Construction N
Schools
School District Baltimore City Public Schools
Others
Senior Community No
Tax ID 0307181660 013
Ownership Fee Simple
SqFt Source 1428
Special Listing Condition Standard


"My job is to find and attract mastery-based agents to the office, protect the culture, and make sure everyone is happy! "






