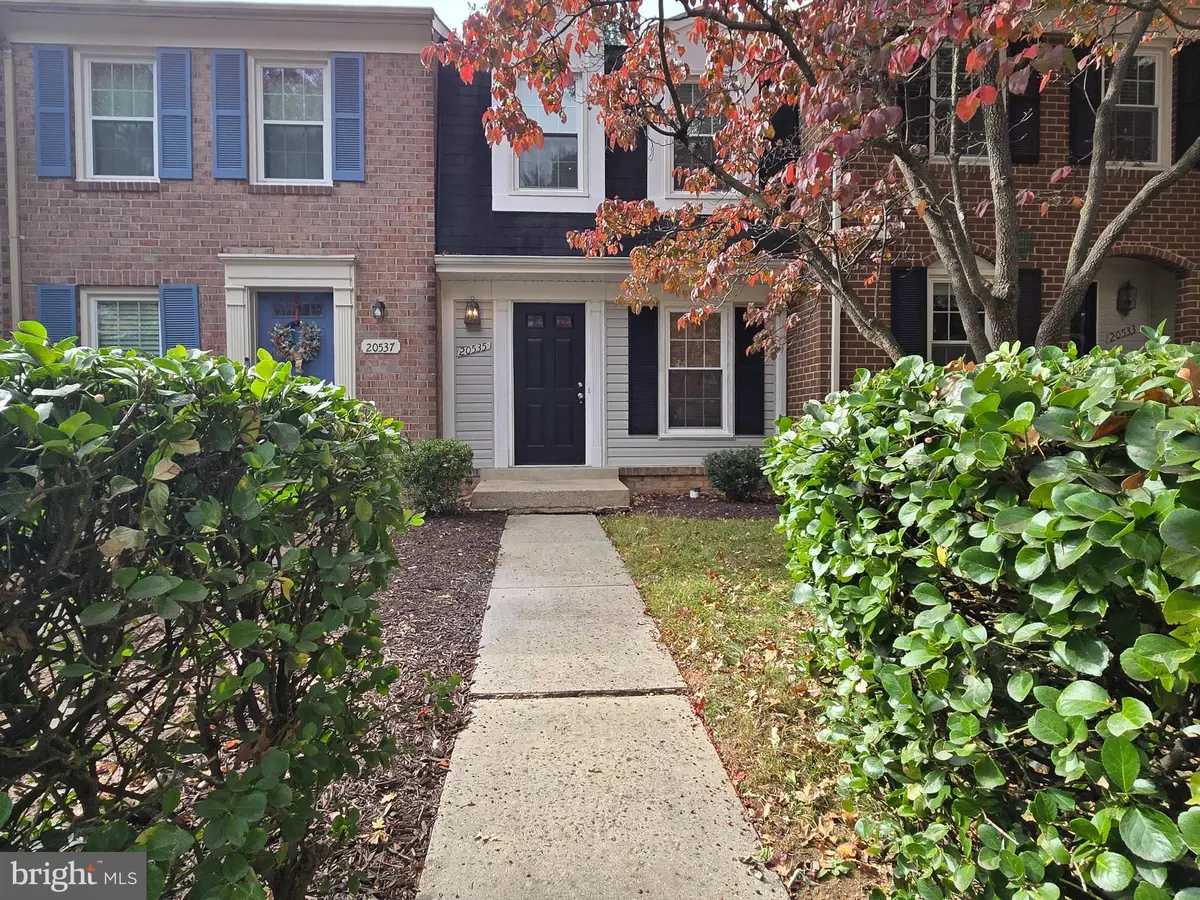
2 Beds
2 Baths
1,440 SqFt
2 Beds
2 Baths
1,440 SqFt
Key Details
Property Type Townhouse
Sub Type Interior Row/Townhouse
Listing Status Active
Purchase Type For Rent
Square Footage 1,440 sqft
Subdivision Essex Place
MLS Listing ID MDMC2201212
Style Traditional
Bedrooms 2
Full Baths 2
HOA Y/N Y
Abv Grd Liv Area 960
Year Built 1983
Lot Size 1,050 Sqft
Acres 0.02
Property Sub-Type Interior Row/Townhouse
Source BRIGHT
Property Description
Location
State MD
County Montgomery
Zoning THD
Rooms
Other Rooms Living Room, Primary Bedroom, Bedroom 2, Kitchen, Laundry, Recreation Room, Full Bath
Basement Rear Entrance, Connecting Stairway, Fully Finished, Walkout Level
Interior
Interior Features Attic, Carpet, Combination Dining/Living, Floor Plan - Traditional, Pantry, Chair Railings, Crown Moldings, Bathroom - Tub Shower, Bathroom - Walk-In Shower, Kitchen - Eat-In, Kitchen - Country, Kitchen - Table Space, Primary Bath(s), Recessed Lighting, Window Treatments
Hot Water Electric
Heating Heat Pump(s)
Cooling Heat Pump(s), Central A/C
Flooring Carpet
Equipment Dishwasher, Disposal, Dryer, Oven/Range - Electric, Refrigerator, Washer
Furnishings No
Fireplace N
Window Features Screens,Sliding
Appliance Dishwasher, Disposal, Dryer, Oven/Range - Electric, Refrigerator, Washer
Heat Source Electric
Laundry Washer In Unit, Dryer In Unit, Lower Floor
Exterior
Exterior Feature Deck(s)
Parking On Site 1
Fence Rear
Utilities Available Electric Available, Sewer Available, Water Available
Amenities Available Bike Trail, Common Grounds, Jog/Walk Path, Lake, Pool - Outdoor, Tot Lots/Playground, Community Center, Basketball Courts, Party Room, Picnic Area, Pier/Dock, Recreational Center, Swimming Pool, Tennis Courts
Water Access N
View Trees/Woods
Accessibility None
Porch Deck(s)
Garage N
Building
Lot Description Rear Yard, Backs to Trees
Story 3
Foundation Slab
Above Ground Finished SqFt 960
Sewer Public Sewer
Water Public
Architectural Style Traditional
Level or Stories 3
Additional Building Above Grade, Below Grade
New Construction N
Schools
School District Montgomery County Public Schools
Others
Pets Allowed N
HOA Fee Include Common Area Maintenance,Management,Insurance,Reserve Funds,Pool(s),Recreation Facility,Snow Removal,Trash
Senior Community No
Tax ID 160102245425
Ownership Other
SqFt Source 1440
Miscellaneous Common Area Maintenance,Snow Removal,Trash Removal,HOA/Condo Fee
Security Features Smoke Detector
Horse Property N


"My job is to find and attract mastery-based agents to the office, protect the culture, and make sure everyone is happy! "






