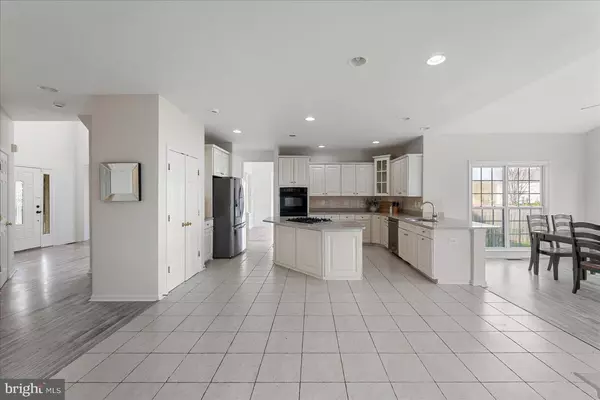
6 Beds
4 Baths
5,206 SqFt
6 Beds
4 Baths
5,206 SqFt
Open House
Sat Nov 15, 12:00pm - 2:00pm
Key Details
Property Type Single Family Home
Sub Type Detached
Listing Status Active
Purchase Type For Sale
Square Footage 5,206 sqft
Price per Sqft $108
Subdivision Demory Farm
MLS Listing ID WVJF2020318
Style Colonial
Bedrooms 6
Full Baths 3
Half Baths 1
HOA Fees $33/mo
HOA Y/N Y
Abv Grd Liv Area 4,206
Year Built 2006
Available Date 2025-11-12
Annual Tax Amount $3,459
Tax Year 2025
Lot Size 0.332 Acres
Acres 0.33
Property Sub-Type Detached
Source BRIGHT
Property Description
Location
State WV
County Jefferson
Zoning 101
Rooms
Other Rooms Living Room, Dining Room, Primary Bedroom, Bedroom 2, Bedroom 3, Bedroom 4, Bedroom 5, Kitchen, Family Room, Sun/Florida Room, Exercise Room, Laundry, Office, Recreation Room, Bedroom 6, Primary Bathroom, Full Bath, Half Bath
Basement Walkout Level, Daylight, Full, Windows
Interior
Interior Features Ceiling Fan(s), Bathroom - Soaking Tub, Bathroom - Jetted Tub, Breakfast Area, Family Room Off Kitchen, Formal/Separate Dining Room, Kitchen - Gourmet, Kitchen - Island, Kitchen - Table Space, Primary Bath(s), Recessed Lighting, Upgraded Countertops
Hot Water Natural Gas
Heating Heat Pump(s), Forced Air, Zoned
Cooling Central A/C
Flooring Luxury Vinyl Plank, Tile/Brick
Fireplaces Number 1
Equipment Dryer, Washer, Cooktop, Dishwasher, Disposal, Refrigerator, Icemaker, Oven - Wall
Fireplace Y
Appliance Dryer, Washer, Cooktop, Dishwasher, Disposal, Refrigerator, Icemaker, Oven - Wall
Heat Source Electric, Propane - Leased
Exterior
Parking Features Garage Door Opener
Garage Spaces 8.0
Fence Rear, Wood
Pool Above Ground, Fenced
Water Access N
Accessibility None
Attached Garage 2
Total Parking Spaces 8
Garage Y
Building
Story 3
Foundation Concrete Perimeter
Above Ground Finished SqFt 4206
Sewer Public Sewer
Water Public
Architectural Style Colonial
Level or Stories 3
Additional Building Above Grade, Below Grade
New Construction N
Schools
Elementary Schools Driswood
Middle Schools Wildwood
High Schools Washington
School District Jefferson County Schools
Others
Senior Community No
Tax ID 02 9B006900000000
Ownership Fee Simple
SqFt Source 5206
Special Listing Condition Standard


"My job is to find and attract mastery-based agents to the office, protect the culture, and make sure everyone is happy! "






