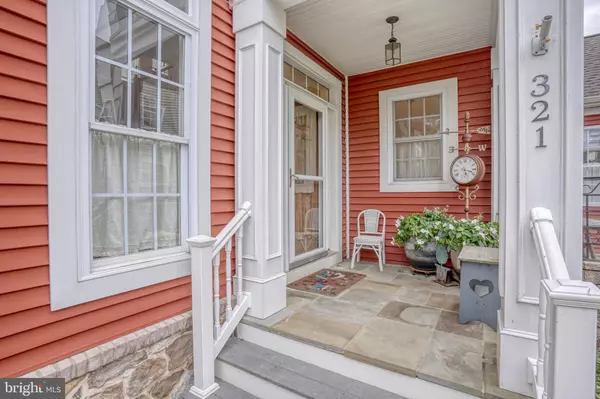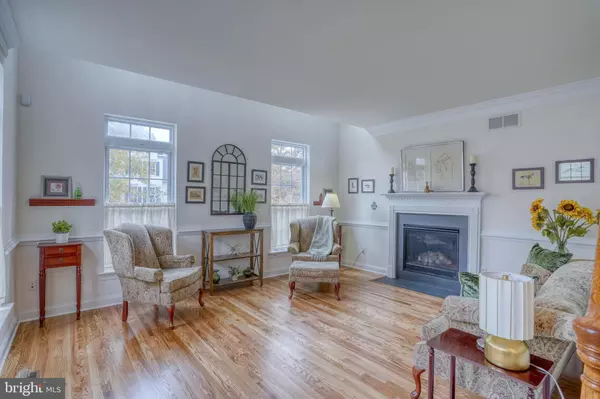
4 Beds
4 Baths
3,175 SqFt
4 Beds
4 Baths
3,175 SqFt
Key Details
Property Type Single Family Home
Sub Type Detached
Listing Status Coming Soon
Purchase Type For Sale
Square Footage 3,175 sqft
Price per Sqft $220
Subdivision Parkside
MLS Listing ID DENC2092224
Style Traditional
Bedrooms 4
Full Baths 3
Half Baths 1
HOA Fees $250/qua
HOA Y/N Y
Abv Grd Liv Area 3,175
Year Built 2008
Available Date 2025-11-10
Annual Tax Amount $5,152
Tax Year 2025
Lot Size 7,405 Sqft
Acres 0.17
Property Sub-Type Detached
Source BRIGHT
Property Description
Location
State DE
County New Castle
Area South Of The Canal (30907)
Zoning 23R-2
Rooms
Other Rooms Living Room, Bedroom 2, Bedroom 3, Bedroom 4, Kitchen, Bedroom 1, Laundry, Loft, Bathroom 1, Bathroom 2, Bathroom 3, Half Bath, Screened Porch
Basement Unfinished
Main Level Bedrooms 1
Interior
Interior Features Kitchen - Eat-In, Kitchen - Table Space
Hot Water Natural Gas
Heating Forced Air
Cooling Central A/C
Flooring Carpet, Engineered Wood, Hardwood, Solid Hardwood, Vinyl
Inclusions Appliances as is
Equipment Built-In Range, Dishwasher, Dryer - Gas, Oven/Range - Gas, Washer
Appliance Built-In Range, Dishwasher, Dryer - Gas, Oven/Range - Gas, Washer
Heat Source Natural Gas
Exterior
Exterior Feature Patio(s), Balcony
Parking Features Garage - Rear Entry
Garage Spaces 2.0
Amenities Available Club House, Common Grounds, Exercise Room, Meeting Room, Party Room, Pool - Outdoor, Swimming Pool, Tennis Courts, Tot Lots/Playground
Water Access N
Roof Type Architectural Shingle
Accessibility None
Porch Patio(s), Balcony
Attached Garage 2
Total Parking Spaces 2
Garage Y
Building
Story 3
Foundation Concrete Perimeter
Above Ground Finished SqFt 3175
Sewer Public Sewer
Water Public
Architectural Style Traditional
Level or Stories 3
Additional Building Above Grade, Below Grade
Structure Type 9'+ Ceilings
New Construction N
Schools
Elementary Schools Silver Lake
High Schools Appoquinimink
School District Appoquinimink
Others
HOA Fee Include Common Area Maintenance,Pool(s)
Senior Community No
Tax ID 23-064.00-150
Ownership Fee Simple
SqFt Source 3175
Horse Property N
Special Listing Condition Standard
Virtual Tour https://vt-idx.psre.com/NH06363


"My job is to find and attract mastery-based agents to the office, protect the culture, and make sure everyone is happy! "






