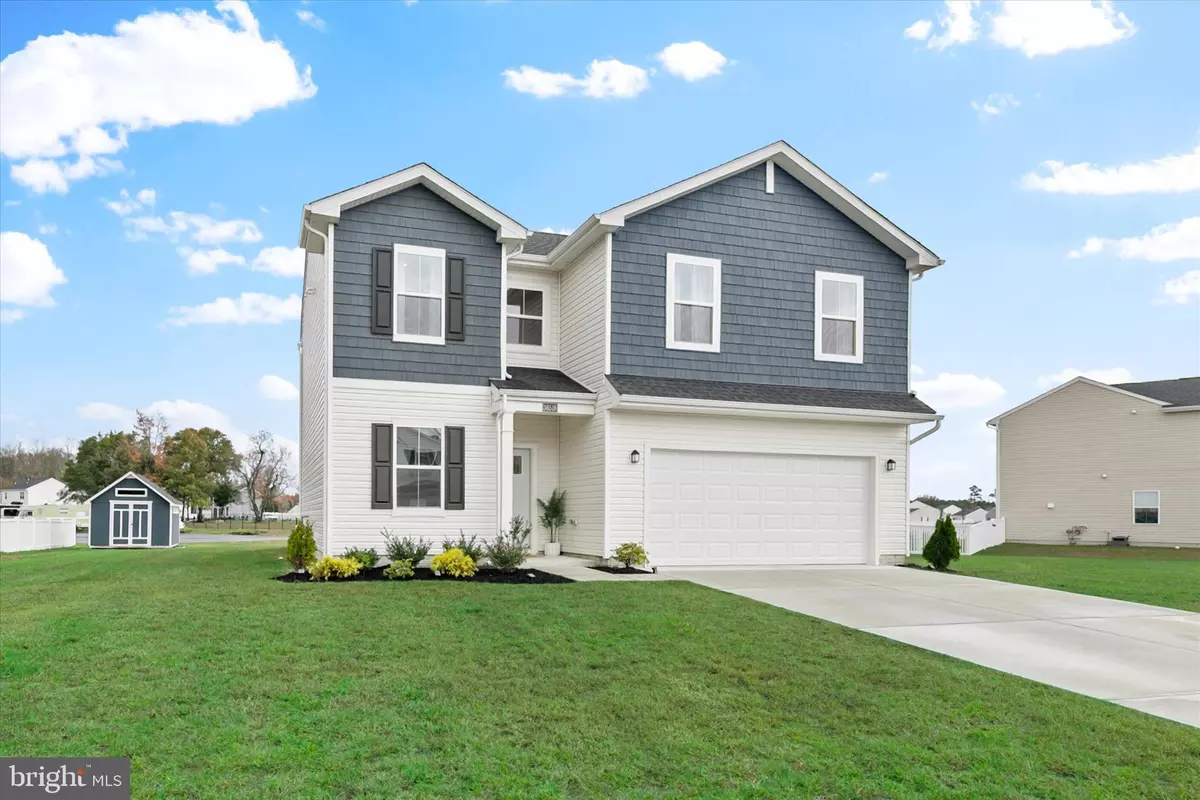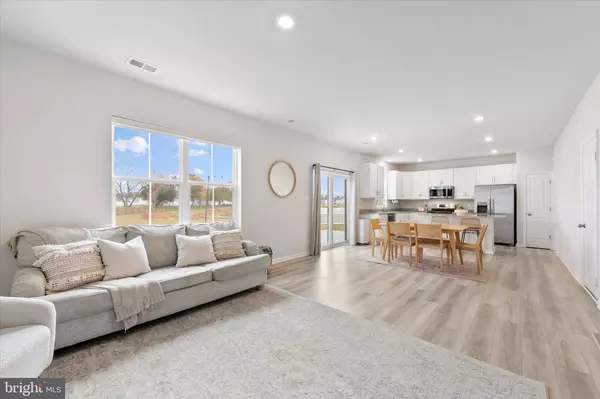
4 Beds
3 Baths
1,814 SqFt
4 Beds
3 Baths
1,814 SqFt
Key Details
Property Type Single Family Home
Sub Type Detached
Listing Status Active
Purchase Type For Sale
Square Footage 1,814 sqft
Price per Sqft $248
Subdivision Schooner Landing
MLS Listing ID DESU2099802
Style Contemporary,Coastal
Bedrooms 4
Full Baths 2
Half Baths 1
HOA Fees $100/mo
HOA Y/N Y
Abv Grd Liv Area 1,814
Year Built 2023
Available Date 2025-11-07
Annual Tax Amount $812
Tax Year 2025
Lot Size 25.330 Acres
Acres 25.33
Lot Dimensions 0.00 x 0.00
Property Sub-Type Detached
Source BRIGHT
Property Description
Set on a landscaped homesite with charming curb appeal, this home invites you in through a welcoming foyer that opens to bright, open spaces filled with natural light. A carpeted front room provides a flexible space for an office, playroom, or cozy sitting area, while luxury vinyl plank flooring flows throughout the main living areas, adding warmth and durability.
The heart of the home is the open-concept living room, dining area, and kitchen, an ideal layout for both daily life and entertaining. The kitchen is a showstopper, featuring 42-inch white cabinetry, granite countertops, stainless steel Frigidaire Gallery appliances, a pantry, and a large island that provides extra workspace and seating. Gold cabinet hardware and a gold gooseneck sprayer faucet add a stylish, modern touch. Sliding glass doors lead to a spacious patio overlooking a tranquil pond, creating an easy flow between indoor and outdoor living. A shed in the backyard provides additional storage, and the two-car garage includes a tankless hot water heater and automatic opener for added convenience.
Upstairs, a bright loft offers a perfect spot for reading, lounging, or working from home. The primary suite features peaceful pond views, a generous walk-in closet, and a spa-inspired ensuite with a walk-in shower, bench seating, and dual vanities. Three additional bedrooms share a full hall bath with a tub-shower combination, and the laundry room is conveniently located on the same level for ease of use.
Residents of Schooner Landing enjoy access to community amenities including a sparkling pool and dedicated RV and boat storage, making it easy to embrace the coastal lifestyle. Whether you are looking for a full-time residence or a weekend retreat, this home offers the best of relaxed living with all the modern comforts you desire.
Location
State DE
County Sussex
Area Baltimore Hundred (31001)
Zoning TN
Rooms
Other Rooms Living Room, Dining Room, Primary Bedroom, Bedroom 2, Bedroom 3, Bedroom 4, Kitchen, Foyer, Laundry, Loft, Office, Half Bath
Interior
Interior Features Breakfast Area, Carpet, Combination Dining/Living, Combination Kitchen/Dining, Combination Kitchen/Living, Dining Area, Floor Plan - Open, Kitchen - Island, Primary Bath(s), Pantry, Bathroom - Stall Shower, Bathroom - Tub Shower, Upgraded Countertops, Walk-in Closet(s)
Hot Water Tankless
Heating Central, Ceiling, Programmable Thermostat
Cooling Central A/C, Programmable Thermostat
Flooring Luxury Vinyl Plank, Partially Carpeted
Equipment Range Hood, Stove, Refrigerator, Disposal, Microwave, Washer, Dryer, Built-In Microwave, Oven/Range - Gas, Stainless Steel Appliances, Water Dispenser, Water Heater - Tankless
Fireplace N
Window Features Double Hung,Double Pane,Screens,Vinyl Clad
Appliance Range Hood, Stove, Refrigerator, Disposal, Microwave, Washer, Dryer, Built-In Microwave, Oven/Range - Gas, Stainless Steel Appliances, Water Dispenser, Water Heater - Tankless
Heat Source Natural Gas
Laundry Dryer In Unit, Washer In Unit, Upper Floor
Exterior
Exterior Feature Patio(s)
Parking Features Inside Access, Garage - Front Entry, Garage Door Opener
Garage Spaces 4.0
Amenities Available Tennis Courts, Swimming Pool
Water Access N
View Pond, Water, Garden/Lawn
Roof Type Pitched
Accessibility None
Porch Patio(s)
Attached Garage 2
Total Parking Spaces 4
Garage Y
Building
Lot Description Front Yard, Landscaping, Level, Rear Yard, SideYard(s)
Story 2
Foundation Slab
Above Ground Finished SqFt 1814
Sewer Public Sewer
Water Public
Architectural Style Contemporary, Coastal
Level or Stories 2
Additional Building Above Grade, Below Grade
Structure Type 9'+ Ceilings,Dry Wall
New Construction N
Schools
Elementary Schools Showell
Middle Schools Selbeyville
High Schools Indian River
School District Indian River
Others
Pets Allowed Y
HOA Fee Include Pool(s)
Senior Community No
Tax ID 533-17.00-911.00
Ownership Fee Simple
SqFt Source 1814
Security Features Carbon Monoxide Detector(s),Exterior Cameras,Main Entrance Lock,Smoke Detector
Special Listing Condition Standard
Pets Allowed Cats OK, Dogs OK
Virtual Tour https://media.homesight2020.com/38518-Ketch-Drive/idx


"My job is to find and attract mastery-based agents to the office, protect the culture, and make sure everyone is happy! "






