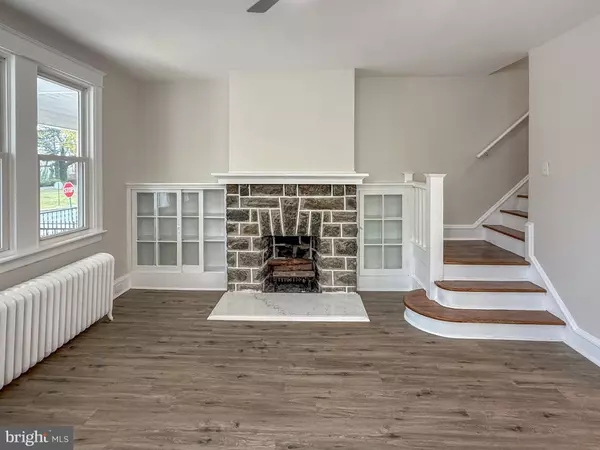
3 Beds
2 Baths
1,734 SqFt
3 Beds
2 Baths
1,734 SqFt
Open House
Sat Nov 08, 2:00pm - 4:00pm
Key Details
Property Type Single Family Home, Townhouse
Sub Type Twin/Semi-Detached
Listing Status Coming Soon
Purchase Type For Sale
Square Footage 1,734 sqft
Price per Sqft $173
Subdivision None Available
MLS Listing ID PADE2103062
Style Traditional
Bedrooms 3
Full Baths 1
Half Baths 1
HOA Y/N N
Abv Grd Liv Area 1,734
Year Built 1928
Available Date 2025-11-07
Annual Tax Amount $4,851
Tax Year 2024
Lot Size 3,920 Sqft
Acres 0.09
Lot Dimensions 25.00 x 136.00
Property Sub-Type Twin/Semi-Detached
Source BRIGHT
Property Description
Step inside and you'll immediately notice the bright, open layout and luxury vinyl plank flooring that flows throughout. The main level features a spacious living and dining area, a modern half bath, and convenient main-floor laundry. The brand-new kitchen is a true centerpiece — boasting stainless steel appliances, quartz countertops, and an abundance of cabinets and counter space, perfect for everyday living and entertaining.
Upstairs, you'll find three comfortable bedrooms and a completely updated full bath with stylish finishes and a tub/shower combo. The third-floor bonus room offers even more flexibility — ideal for a fourth bedroom, home office, or guest space.
The large unfinished basement provides excellent storage and is already set up to be finished, offering plenty of potential for future expansion. Outside, enjoy a welcoming front porch, a long private driveway, and a spacious backyard — perfect for relaxing or hosting gatherings.
Located on a quiet street just minutes from shopping, dining, parks, and public transportation, 603 Penn Street combines modern comfort with classic charm — truly move-in ready and waiting for you to call it home.
Location
State PA
County Delaware
Area Yeadon Boro (10448)
Zoning RES
Rooms
Other Rooms Living Room, Dining Room, Bedroom 2, Bedroom 3, Kitchen, Basement, Bedroom 1, Laundry, Bonus Room, Full Bath, Half Bath
Basement Full, Unfinished
Interior
Interior Features Bathroom - Tub Shower, Built-Ins, Dining Area, Floor Plan - Traditional, Formal/Separate Dining Room, Recessed Lighting
Hot Water Natural Gas
Heating Hot Water
Cooling None
Flooring Hardwood
Fireplaces Number 1
Fireplaces Type Wood
Inclusions Refrigerator, washer, dryer, a/c unit in as is condition at time of settlement
Equipment Built-In Microwave, Dishwasher, Dryer, Microwave, Oven/Range - Gas, Refrigerator, Stainless Steel Appliances, Washer, Water Heater
Fireplace Y
Appliance Built-In Microwave, Dishwasher, Dryer, Microwave, Oven/Range - Gas, Refrigerator, Stainless Steel Appliances, Washer, Water Heater
Heat Source Natural Gas
Laundry Main Floor
Exterior
Exterior Feature Porch(es), Patio(s)
Garage Spaces 3.0
Fence Chain Link
Water Access N
Roof Type Shingle
Accessibility None
Porch Porch(es), Patio(s)
Total Parking Spaces 3
Garage N
Building
Story 3
Foundation Stone
Above Ground Finished SqFt 1734
Sewer Public Sewer
Water Public
Architectural Style Traditional
Level or Stories 3
Additional Building Above Grade, Below Grade
New Construction N
Schools
School District William Penn
Others
Senior Community No
Tax ID 48-00-02541-00
Ownership Fee Simple
SqFt Source 1734
Acceptable Financing Cash, Conventional, FHA, VA
Listing Terms Cash, Conventional, FHA, VA
Financing Cash,Conventional,FHA,VA
Special Listing Condition Standard
Virtual Tour https://my.matterport.com/show/?m=GdxMB6pt7LA


"My job is to find and attract mastery-based agents to the office, protect the culture, and make sure everyone is happy! "






