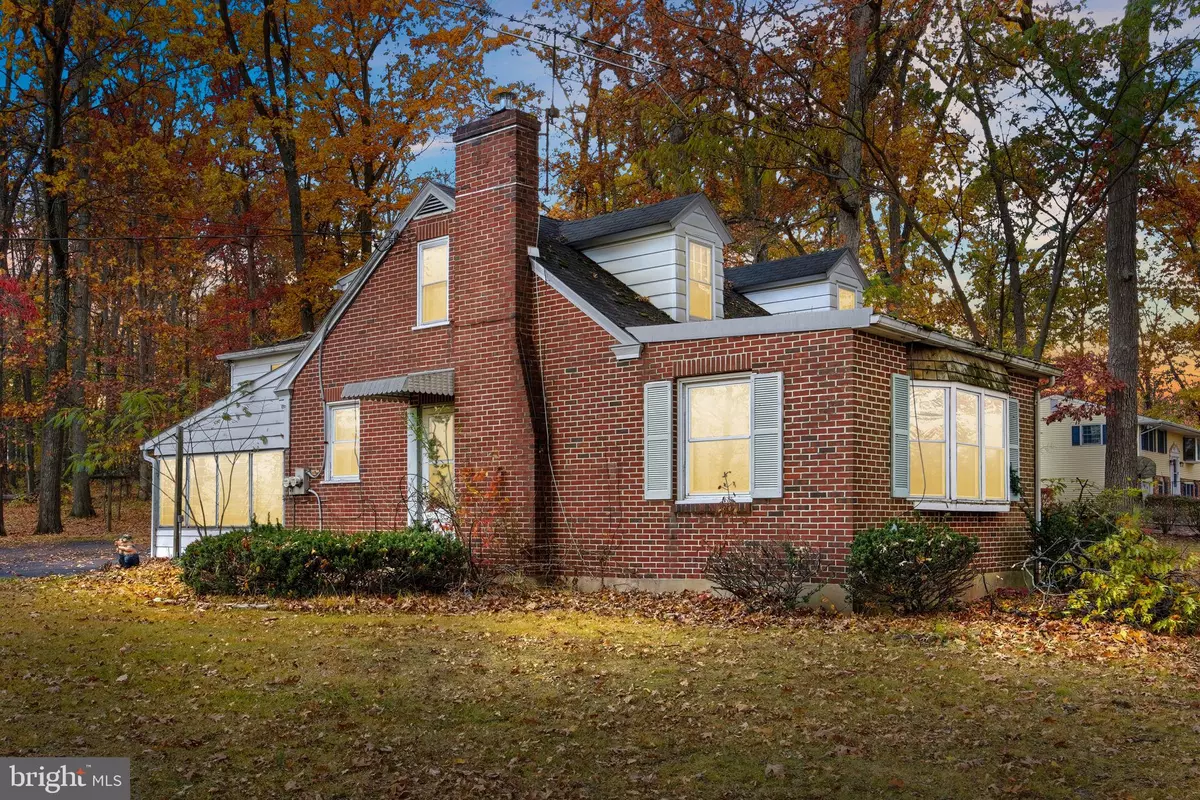
4 Beds
3 Baths
2,490 SqFt
4 Beds
3 Baths
2,490 SqFt
Open House
Fri Nov 07, 4:00pm - 6:00pm
Sat Nov 08, 11:00am - 1:00pm
Key Details
Property Type Single Family Home
Sub Type Detached
Listing Status Coming Soon
Purchase Type For Sale
Square Footage 2,490 sqft
Price per Sqft $136
Subdivision None Available
MLS Listing ID PAMC2160788
Style Cape Cod
Bedrooms 4
Full Baths 2
Half Baths 1
HOA Y/N N
Abv Grd Liv Area 2,490
Year Built 1951
Available Date 2025-11-07
Annual Tax Amount $7,043
Tax Year 2025
Lot Size 1.600 Acres
Acres 1.6
Lot Dimensions 200.00 x 0.00
Property Sub-Type Detached
Source BRIGHT
Property Description
The property needs a full rehab and is being sold as-is, making it a perfect project for those looking to build equity or expand their investment portfolio. Conveniently located near shops, dining, and major commuter routes including Routes 63, 113, and 476, this property offers strong rental demand and long-term value.
Bring your vision, this one won't last!
Location
State PA
County Montgomery
Area Lower Salford Twp (10650)
Zoning RES: DUPLEX
Rooms
Basement Full
Main Level Bedrooms 1
Interior
Hot Water Electric
Heating Baseboard - Electric, Radiator
Cooling Wall Unit, Window Unit(s)
Fireplaces Number 1
Fireplace Y
Heat Source Oil, Electric
Exterior
Parking Features Garage - Front Entry, Inside Access
Garage Spaces 2.0
Water Access N
Accessibility None
Attached Garage 2
Total Parking Spaces 2
Garage Y
Building
Story 2
Foundation Block
Above Ground Finished SqFt 2490
Sewer Public Sewer
Water Public
Architectural Style Cape Cod
Level or Stories 2
Additional Building Above Grade, Below Grade
New Construction N
Schools
School District Souderton Area
Others
Senior Community No
Tax ID 50-00-01999-003
Ownership Fee Simple
SqFt Source 2490
Acceptable Financing Cash, Conventional
Listing Terms Cash, Conventional
Financing Cash,Conventional
Special Listing Condition Standard


"My job is to find and attract mastery-based agents to the office, protect the culture, and make sure everyone is happy! "






