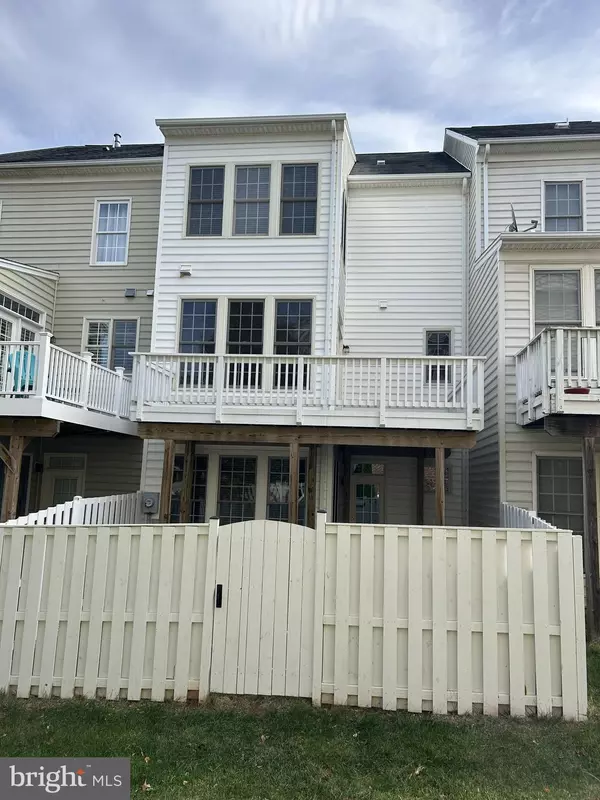
3 Beds
3 Baths
2,445 SqFt
3 Beds
3 Baths
2,445 SqFt
Key Details
Property Type Townhouse
Sub Type Interior Row/Townhouse
Listing Status Coming Soon
Purchase Type For Sale
Square Footage 2,445 sqft
Price per Sqft $269
Subdivision Parks At Piedmont
MLS Listing ID VAPW2107222
Style Colonial
Bedrooms 3
Full Baths 2
Half Baths 1
HOA Fees $189/mo
HOA Y/N Y
Abv Grd Liv Area 2,445
Year Built 2004
Available Date 2025-11-09
Annual Tax Amount $5,498
Tax Year 2025
Lot Size 2,391 Sqft
Acres 0.05
Property Sub-Type Interior Row/Townhouse
Source BRIGHT
Property Description
Upstairs retreat to the large owner's suite, complete with a vaulted ceiling, private sitting area, two walk-in closets, and a spa-like bathroom with a soaking tub, double vanity, and walk-in shower. Two additional bedrooms share a well-appointed full hall bath, providing plenty of space for family or guests. The fully finished walk-out lower level offers a large recreation room, half bath, and direct access to the garage, along with extra storage. Enjoy outdoor living in the private fenced backyard and take advantage of wonderful community amenities, including pool, workout center and walking trails.
Conveniently located just blocks from Harris Teeter, shops, dining, and top-rated schools, with quick access to major commuter routes, this home truly has it all. Don't wait - schedule your private tour today and make this exceptional home yours before it's gone!
Location
State VA
County Prince William
Zoning PMR
Interior
Interior Features Dining Area, Kitchen - Island, Kitchen - Table Space, Primary Bath(s), Floor Plan - Open, Pantry, Recessed Lighting, Walk-in Closet(s), Wood Floors
Hot Water Natural Gas
Heating Forced Air
Cooling Central A/C
Flooring Ceramic Tile, Hardwood, Carpet
Equipment Built-In Microwave, Disposal, Refrigerator, Dishwasher, Washer, Dryer, Oven/Range - Electric
Fireplace N
Appliance Built-In Microwave, Disposal, Refrigerator, Dishwasher, Washer, Dryer, Oven/Range - Electric
Heat Source Natural Gas
Exterior
Exterior Feature Deck(s)
Parking Features Garage - Front Entry, Garage Door Opener, Inside Access
Garage Spaces 2.0
Water Access N
Roof Type Asphalt,Shingle
Accessibility None
Porch Deck(s)
Attached Garage 2
Total Parking Spaces 2
Garage Y
Building
Story 3
Foundation Slab
Above Ground Finished SqFt 2445
Sewer Public Sewer
Water Public
Architectural Style Colonial
Level or Stories 3
Additional Building Above Grade
Structure Type Dry Wall
New Construction N
Schools
Elementary Schools Haymarket
Middle Schools Bull Run
High Schools Gainesville
School District Prince William County Public Schools
Others
Pets Allowed N
Senior Community No
Tax ID 7397-39-8357
Ownership Fee Simple
SqFt Source 2445
Special Listing Condition Standard


"My job is to find and attract mastery-based agents to the office, protect the culture, and make sure everyone is happy! "


