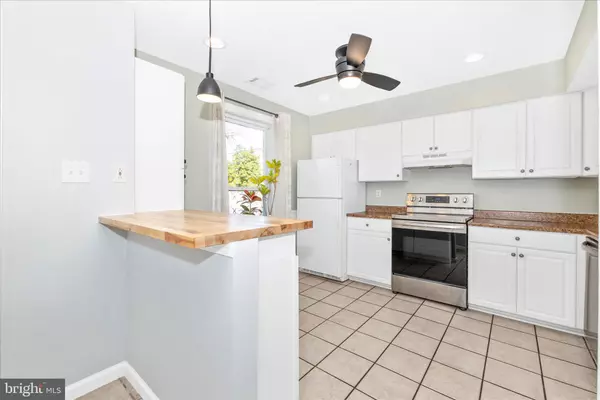
3 Beds
3 Baths
1,411 SqFt
3 Beds
3 Baths
1,411 SqFt
Open House
Sun Nov 09, 12:00pm - 2:00pm
Key Details
Property Type Townhouse
Sub Type Interior Row/Townhouse
Listing Status Active
Purchase Type For Sale
Square Footage 1,411 sqft
Price per Sqft $219
Subdivision Glade Town
MLS Listing ID MDFR2072328
Style Colonial
Bedrooms 3
Full Baths 2
Half Baths 1
HOA Fees $900/ann
HOA Y/N Y
Abv Grd Liv Area 1,411
Year Built 1974
Annual Tax Amount $3,108
Tax Year 2025
Lot Size 1,600 Sqft
Acres 0.04
Property Sub-Type Interior Row/Townhouse
Source BRIGHT
Property Description
Well maintained home offers spaciousness, eat in kitchen, separate dining and living with beautiful LVP flooring and a bright sunny backyard. Large Master bedroom with en suite bath and plenty of closet space. 2 more bedrooms and a bath on the upper level. Laundry room. Deep fenced backyard. One of the largest model in Glade Town. Quiet, verdant, perfect for a relaxing lifestyle!
Two marked parking spaces close to the home, a community pool, tot lots and nicely kept Community..
Commuting location-easy access to shopping, Rt15 and Rt70.
NEW HVAC 2025. WATER HEATER 2025. ROOF 2020. WASHER DRYER 2024. STOVE & DISHWASHER 2020.
Location
State MD
County Frederick
Zoning R4
Interior
Interior Features Bathroom - Tub Shower, Bathroom - Walk-In Shower, Carpet, Ceiling Fan(s), Combination Dining/Living, Floor Plan - Open, Kitchen - Eat-In, Kitchen - Table Space, Upgraded Countertops, Wood Floors
Hot Water Electric
Heating Heat Pump(s)
Cooling Central A/C
Flooring Ceramic Tile, Carpet, Luxury Vinyl Plank
Equipment Built-In Microwave, Dishwasher, Disposal, Dryer - Electric, Exhaust Fan, Oven/Range - Electric, Refrigerator, Washer
Fireplace N
Appliance Built-In Microwave, Dishwasher, Disposal, Dryer - Electric, Exhaust Fan, Oven/Range - Electric, Refrigerator, Washer
Heat Source Electric
Laundry Main Floor, Dryer In Unit, Washer In Unit, Has Laundry
Exterior
Exterior Feature Patio(s)
Garage Spaces 2.0
Parking On Site 2
Fence Fully, Wood
Utilities Available Electric Available
Amenities Available Basketball Courts, Pool - Outdoor, Tot Lots/Playground
Water Access N
View Garden/Lawn, City
Roof Type Asphalt
Accessibility None
Porch Patio(s)
Total Parking Spaces 2
Garage N
Building
Lot Description Backs - Open Common Area, Level, Private, Rear Yard
Story 2
Foundation Slab
Above Ground Finished SqFt 1411
Sewer Public Sewer
Water Public
Architectural Style Colonial
Level or Stories 2
Additional Building Above Grade, Below Grade
Structure Type Dry Wall
New Construction N
Schools
School District Frederick County Public Schools
Others
Pets Allowed Y
HOA Fee Include Common Area Maintenance,Pool(s),Snow Removal,Trash,Road Maintenance
Senior Community No
Tax ID 1126490723
Ownership Fee Simple
SqFt Source 1411
Acceptable Financing Cash, Conventional, FHA, USDA
Listing Terms Cash, Conventional, FHA, USDA
Financing Cash,Conventional,FHA,USDA
Special Listing Condition Standard
Pets Allowed Cats OK, Dogs OK
Virtual Tour https://pictureperfectllctours.com/37-Challenger-Ct/idx


"My job is to find and attract mastery-based agents to the office, protect the culture, and make sure everyone is happy! "






