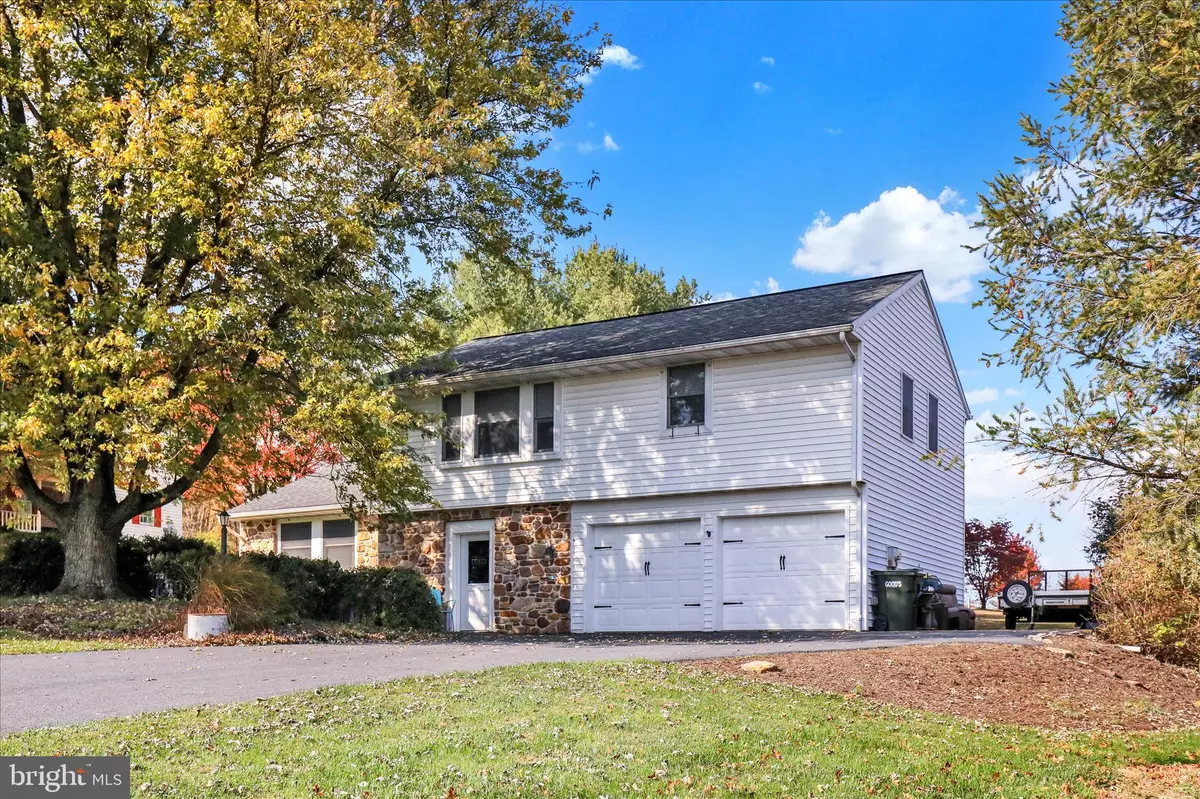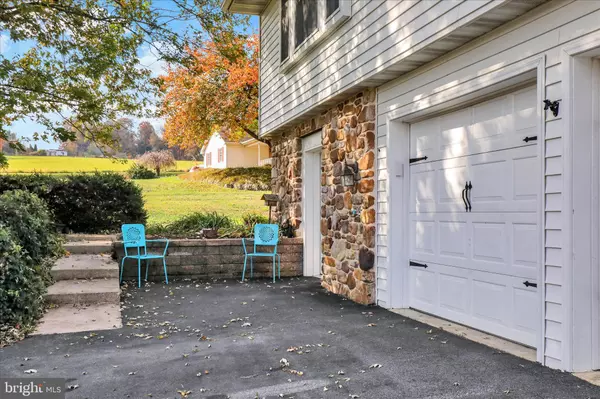
4 Beds
3 Baths
2,574 SqFt
4 Beds
3 Baths
2,574 SqFt
Key Details
Property Type Single Family Home
Sub Type Detached
Listing Status Active
Purchase Type For Sale
Square Footage 2,574 sqft
Price per Sqft $194
Subdivision Lititz
MLS Listing ID PALA2079112
Style Contemporary
Bedrooms 4
Full Baths 2
Half Baths 1
HOA Y/N N
Abv Grd Liv Area 1,839
Year Built 1987
Available Date 2025-11-05
Annual Tax Amount $5,110
Tax Year 2025
Lot Size 1.020 Acres
Acres 1.02
Lot Dimensions 0.00 x 0.00
Property Sub-Type Detached
Source BRIGHT
Property Description
Located in a peaceful setting this 4-bedroom, 2.5-bath residence offers over 2,500 square feet of thoughtfully designed living space with an open floor plan and soaring vaulted ceilings throughout the main living areas. As you enter the home you are invited into the tv/ living room area and flows nicely into the formal dining room, currently used as an office area. The kitchen features a tile back splash, newer stainless steel appliances, access to the deck and eating area that flows seamlessly into the lower family room. The spacious lower level features a cozy pellet stove and access to the paver patio and large composite deck with pergola, that is perfect for entertaining or enjoying the peaceful countryside views of your acre plus property. A feature unique to this home is the lower level office/ salon area with a private entrance that can potentially be converted to a 4th bedroom or continue being used as a work space. The lower level bathroom/laundry combo is a great space that has been recently updated with new flooring, vanity and toilet. From here you also have access to the attached 2 car garage with plenty of area to store things. As you move to the upper level of this home you will find the sizeable primary suite which includes a private bath. Here you will also find the two additional bedrooms with an good space and an abundance of natural light. The additional full bath is located here as well. This home has a ton of potential and with updates including newer stainless steel appliances, plank flooring and well tank already in place the new owner will have a great platform to customize and make this home their own.
Located in the Warwick School District and just minutes from downtown Lititz, this home combines rural esthetics with modern convenience. Don't miss your chance to own this unique property in one of Lancaster County's most desirable towns.
Location
State PA
County Lancaster
Area Elizabeth Twp (10524)
Zoning RESIDENTIAL
Interior
Hot Water Electric
Heating Forced Air, Heat Pump(s)
Cooling Central A/C
Flooring Luxury Vinyl Plank, Wood
Fireplaces Number 1
Fireplaces Type Other
Inclusions washer & dryer
Equipment Built-In Microwave, Dishwasher, Dryer, Stove, Washer
Furnishings No
Fireplace Y
Appliance Built-In Microwave, Dishwasher, Dryer, Stove, Washer
Heat Source Electric
Laundry Lower Floor
Exterior
Parking Features Garage - Front Entry, Garage Door Opener
Garage Spaces 2.0
Utilities Available Cable TV Available, Electric Available, Phone Available
Water Access N
Accessibility None
Attached Garage 2
Total Parking Spaces 2
Garage Y
Building
Story 2
Foundation Block, Slab
Above Ground Finished SqFt 1839
Sewer On Site Septic
Water Well
Architectural Style Contemporary
Level or Stories 2
Additional Building Above Grade, Below Grade
New Construction N
Schools
High Schools Warwick Senior
School District Warwick
Others
Senior Community No
Tax ID 240-58955-0-0000
Ownership Fee Simple
SqFt Source 2574
Acceptable Financing FHA, Cash, Conventional
Listing Terms FHA, Cash, Conventional
Financing FHA,Cash,Conventional
Special Listing Condition Standard


"My job is to find and attract mastery-based agents to the office, protect the culture, and make sure everyone is happy! "






