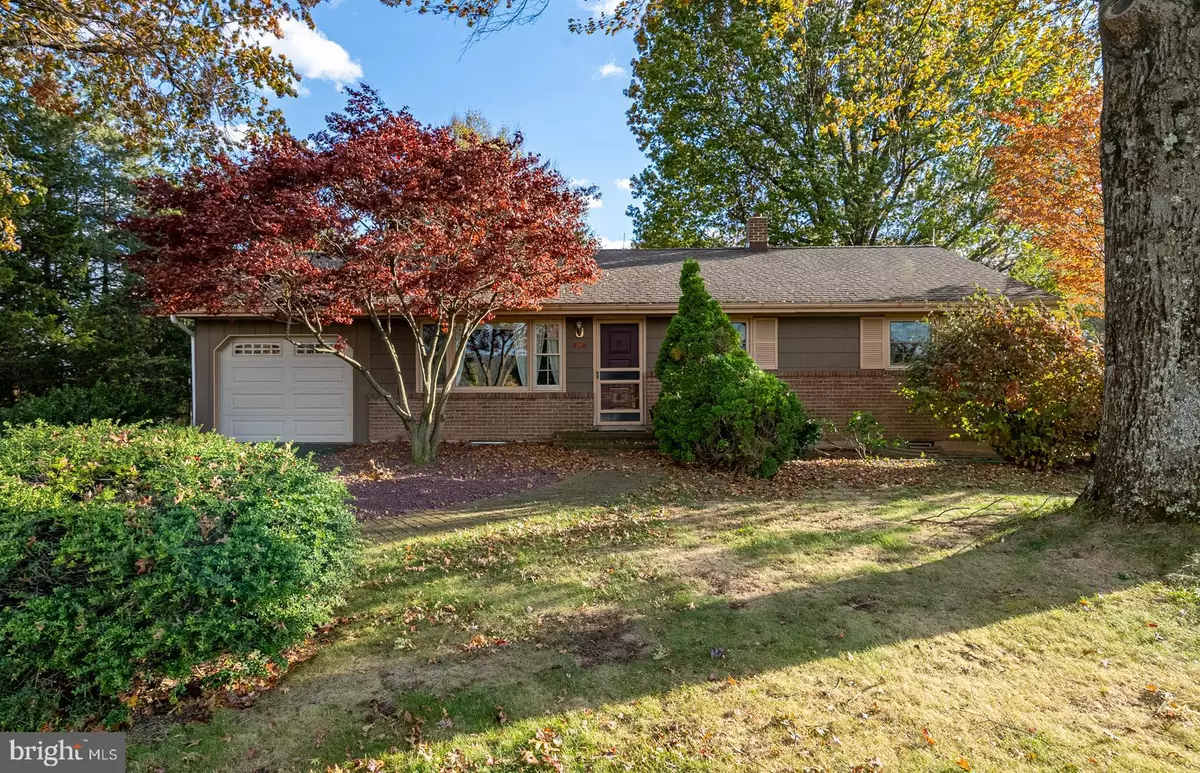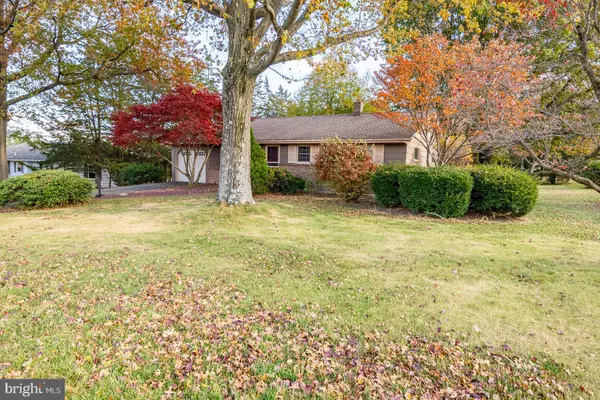
3 Beds
2 Baths
2,392 SqFt
3 Beds
2 Baths
2,392 SqFt
Open House
Sat Nov 08, 12:00pm - 2:00pm
Key Details
Property Type Single Family Home
Sub Type Detached
Listing Status Coming Soon
Purchase Type For Sale
Square Footage 2,392 sqft
Price per Sqft $135
Subdivision None Available
MLS Listing ID PABK2065088
Style Ranch/Rambler
Bedrooms 3
Full Baths 2
HOA Y/N N
Abv Grd Liv Area 1,305
Year Built 1965
Available Date 2025-11-08
Annual Tax Amount $3,823
Tax Year 2025
Lot Size 0.540 Acres
Acres 0.54
Lot Dimensions 0.00 x 0.00
Property Sub-Type Detached
Source BRIGHT
Property Description
In the right wing of the house are the bedrooms and primary bathroom. The bathroom is finished in fabulous mid-century tile, while being ready for further customization to make it yours. There are three bedrooms all with hardwood floors and beautiful views from each window. The lower level is partially finished and a great opportunity to build some home equity. There is a full bathroom plumbed and ready for further expansion, a potential office space or guest room, storage areas, and space for a secondary living room.
The great room allows access to the back yard patio. Enjoy dining al fresco in the summer, while shaded by a pergola covered in climbing plants. The half acre yard has plenty of space for kids and dogs to play or to have a fantastic garden. The perimeter of the yard is paralleled by mature pines for increased privacy. There are two sheds on the property for storage and yard equipment.
Some important features include; washer and dryer hookups both on the main level and lower level for easy access, newer boiler hot water system (2019), newer well tank (2017), architectural shingle roof. This home has perfect balance of a country setting and incredible access to grocery stores, restaurants, and coffee shops. Commutes south to Reading or north to Allentown are easy via route 78 nearby. There is the benefit of some recent upgrades while opportunities for further customization allows a new homeowner to build equity with any additional work
Location
State PA
County Berks
Area Tilden Twp (10284)
Zoning R2
Rooms
Other Rooms Living Room, Bedroom 2, Bedroom 3, Kitchen, Family Room, Bedroom 1, Office, Storage Room, Utility Room, Bonus Room, Full Bath
Basement Improved, Partially Finished, Space For Rooms, Windows
Main Level Bedrooms 3
Interior
Interior Features Bathroom - Tub Shower, Cedar Closet(s), Entry Level Bedroom, Family Room Off Kitchen, Wainscotting, Wood Floors
Hot Water Other
Heating Baseboard - Hot Water
Cooling Window Unit(s)
Flooring Hardwood
Fireplaces Number 1
Fireplaces Type Brick
Inclusions Washer, Dryer, Refrigerator (No monetary value)
Equipment Built-In Range, Cooktop, Dishwasher, Dryer, Oven - Single, Oven/Range - Electric, Refrigerator, Washer
Fireplace Y
Appliance Built-In Range, Cooktop, Dishwasher, Dryer, Oven - Single, Oven/Range - Electric, Refrigerator, Washer
Heat Source Oil
Laundry Basement, Main Floor
Exterior
Exterior Feature Patio(s)
Parking Features Garage - Front Entry
Garage Spaces 3.0
Water Access N
View Mountain, Panoramic, Scenic Vista, Valley
Roof Type Architectural Shingle
Accessibility None
Porch Patio(s)
Attached Garage 1
Total Parking Spaces 3
Garage Y
Building
Lot Description Landscaping
Story 1
Foundation Other
Above Ground Finished SqFt 1305
Sewer Private Septic Tank
Water Well
Architectural Style Ranch/Rambler
Level or Stories 1
Additional Building Above Grade, Below Grade
New Construction N
Schools
School District Hamburg Area
Others
Senior Community No
Tax ID 84-4485-03-30-9945
Ownership Fee Simple
SqFt Source 2392
Acceptable Financing Cash, Conventional, FHA, VA
Listing Terms Cash, Conventional, FHA, VA
Financing Cash,Conventional,FHA,VA
Special Listing Condition Standard


"My job is to find and attract mastery-based agents to the office, protect the culture, and make sure everyone is happy! "






