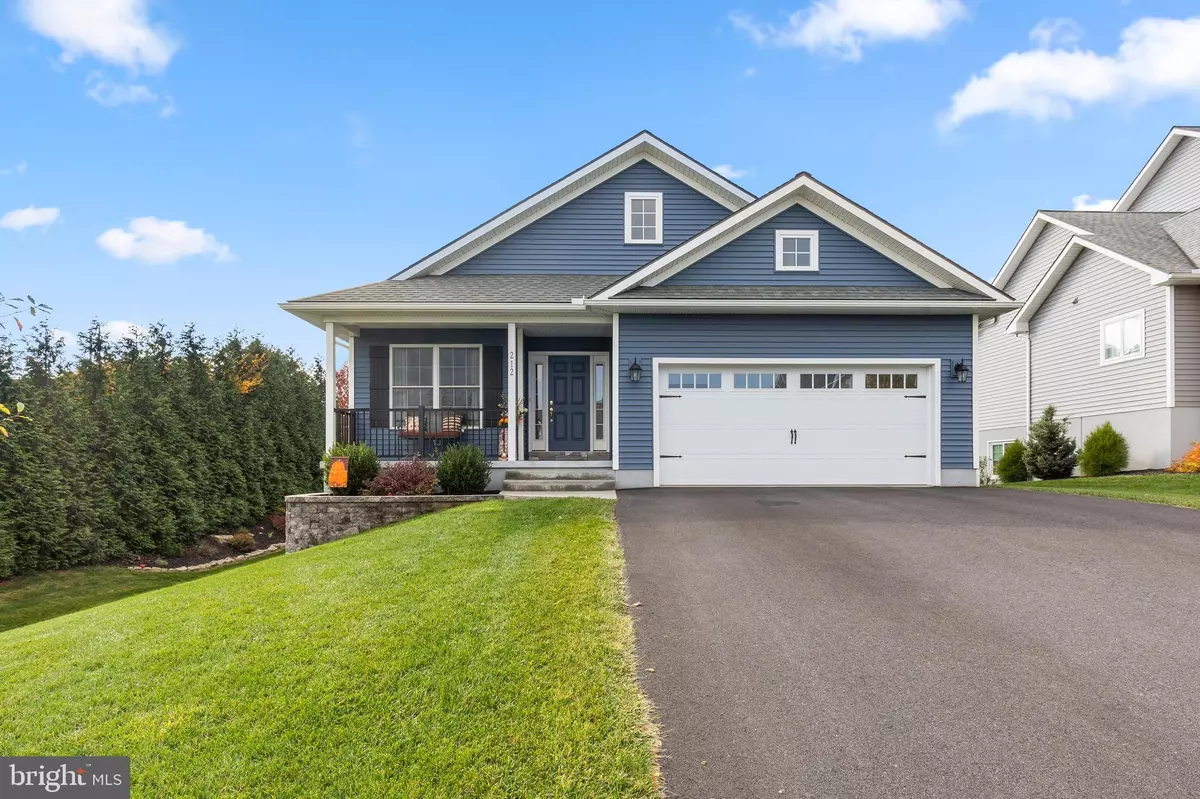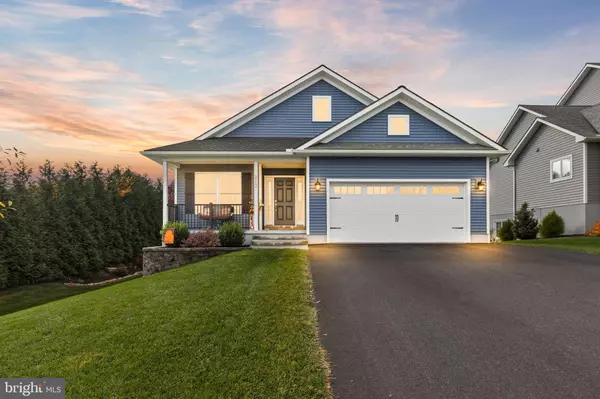
4 Beds
2 Baths
2,079 SqFt
4 Beds
2 Baths
2,079 SqFt
Open House
Sat Nov 08, 1:00pm - 3:00pm
Key Details
Property Type Single Family Home
Sub Type Detached
Listing Status Coming Soon
Purchase Type For Sale
Square Footage 2,079 sqft
Price per Sqft $201
Subdivision Scenic Ridge At Cornwall
MLS Listing ID PALN2023580
Style Ranch/Rambler
Bedrooms 4
Full Baths 2
HOA Y/N N
Abv Grd Liv Area 1,479
Year Built 2021
Available Date 2025-11-07
Annual Tax Amount $7,172
Tax Year 2025
Lot Size 0.330 Acres
Acres 0.33
Property Sub-Type Detached
Source BRIGHT
Property Description
In the partialy finished daylight basement, the 9ft ceilings provide comfortable space for a secondary family room or exercise room along with another room that can be used as an additional bedroom, exercise room, or game room! In the unfinished basement you will find new efficient appliances, along with plenty of room for storage and workspace. The home has dual climate control for upstars and downstairs, a new water heater, and upgraded water softener, upgraded furnace, and a remodeled bathroom with a glass shower door. Outside of the home you will find tall hedge trees at the border of the property, professional landscaping, an oversized patio, four mulch beds, 2 stone beds, and trees thoughtfully planted around the property. This incredible home has been well cared for, and ready for you to call it home!
Location
State PA
County Lebanon
Area West Cornwall Twp (13234)
Zoning RESIDENTIAL
Direction North
Rooms
Other Rooms Primary Bedroom, Bedroom 2, Bedroom 3, Kitchen, Family Room, Great Room, Bathroom 2
Basement Daylight, Full, Outside Entrance, Interior Access, Poured Concrete, Rear Entrance, Windows, Heated, Improved
Main Level Bedrooms 3
Interior
Interior Features Ceiling Fan(s), Carpet, Combination Kitchen/Dining, Family Room Off Kitchen, Floor Plan - Open, Kitchen - Country, Recessed Lighting, Upgraded Countertops, Walk-in Closet(s)
Hot Water Natural Gas
Heating Forced Air
Cooling Central A/C
Flooring Carpet, Vinyl
Inclusions Refrigerator
Equipment Built-In Microwave, Disposal, Dryer - Electric, Washer
Fireplace N
Window Features Double Hung,Double Pane,Energy Efficient,Insulated,Screens
Appliance Built-In Microwave, Disposal, Dryer - Electric, Washer
Heat Source Natural Gas
Laundry Main Floor
Exterior
Exterior Feature Porch(es), Patio(s), Deck(s)
Parking Features Garage Door Opener, Garage - Front Entry, Inside Access
Garage Spaces 4.0
Utilities Available Cable TV Available, Electric Available, Natural Gas Available, Sewer Available, Water Available, Under Ground
Water Access N
Roof Type Composite
Accessibility 32\"+ wide Doors
Porch Porch(es), Patio(s), Deck(s)
Attached Garage 2
Total Parking Spaces 4
Garage Y
Building
Lot Description Sloping
Story 1
Foundation Concrete Perimeter, Passive Radon Mitigation, Permanent
Above Ground Finished SqFt 1479
Sewer Public Sewer
Water Public
Architectural Style Ranch/Rambler
Level or Stories 1
Additional Building Above Grade, Below Grade
Structure Type Dry Wall,Cathedral Ceilings,9'+ Ceilings,Tray Ceilings
New Construction N
Schools
Middle Schools Cedar Crest
High Schools Cedar Crest
School District Cornwall-Lebanon
Others
Senior Community No
Tax ID 34-2333432-347699-0000
Ownership Fee Simple
SqFt Source 2079
Acceptable Financing Conventional, Cash, FHA, VA
Horse Property N
Listing Terms Conventional, Cash, FHA, VA
Financing Conventional,Cash,FHA,VA
Special Listing Condition Standard
Virtual Tour https://youtu.be/x4Qn5qZ45HQ?si=4atyvB7cb6marFvG


"My job is to find and attract mastery-based agents to the office, protect the culture, and make sure everyone is happy! "






