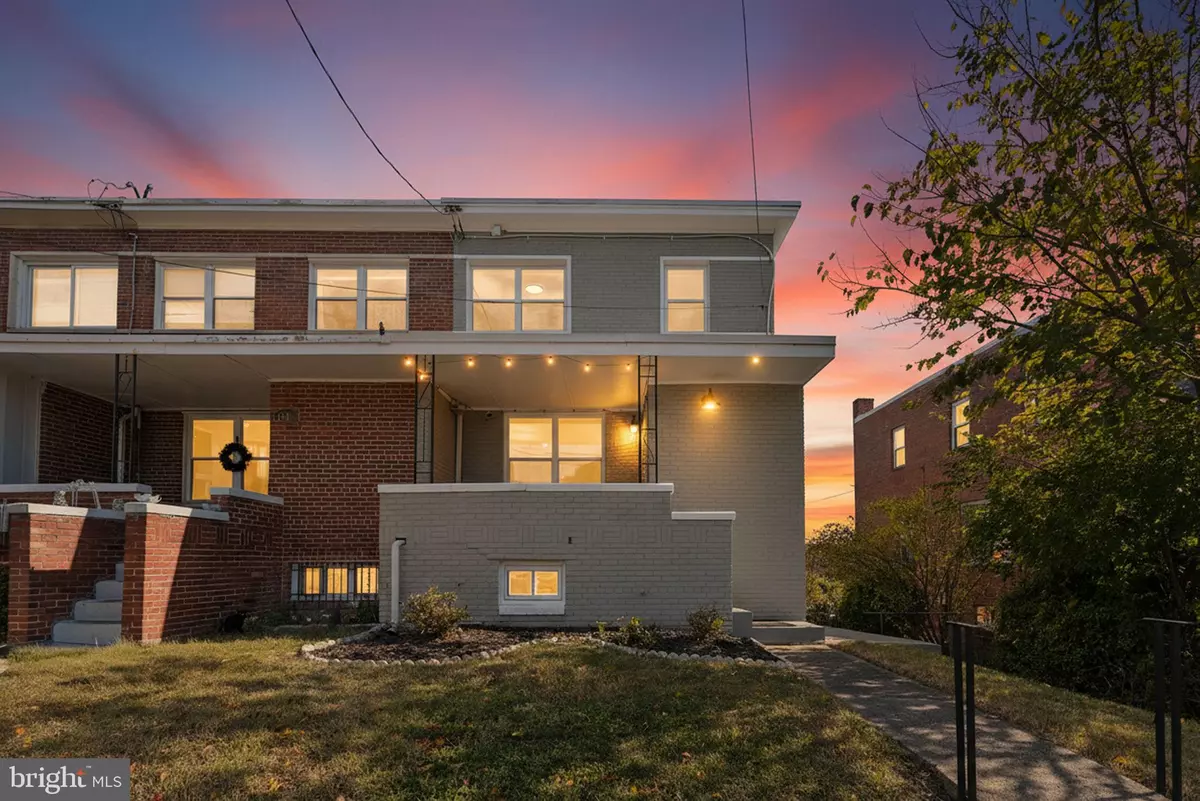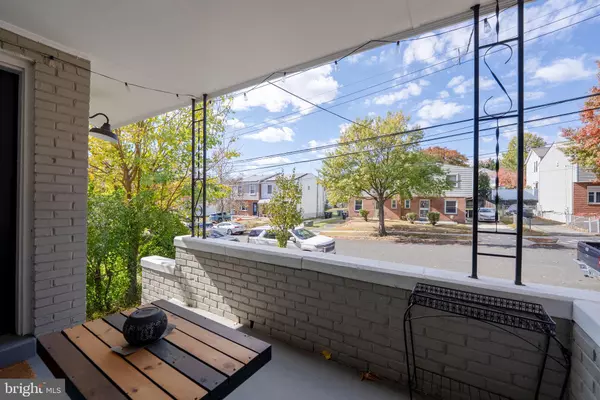
4 Beds
4 Baths
1,857 SqFt
4 Beds
4 Baths
1,857 SqFt
Open House
Sun Nov 09, 1:00pm - 4:00pm
Key Details
Property Type Townhouse
Sub Type End of Row/Townhouse
Listing Status Active
Purchase Type For Sale
Square Footage 1,857 sqft
Price per Sqft $478
Subdivision Michigan Park
MLS Listing ID DCDC2230390
Style Contemporary
Bedrooms 4
Full Baths 3
Half Baths 1
HOA Y/N N
Abv Grd Liv Area 1,187
Year Built 1949
Annual Tax Amount $6,046
Tax Year 2025
Lot Size 2,839 Sqft
Acres 0.07
Property Sub-Type End of Row/Townhouse
Source BRIGHT
Property Description
Experience the perfect blend of modern comfort and classic DC charm in this beautifully updated 4-bedroom, 3.5-bath end-unit rowhome near Michigan Park. Spanning three finished levels, this home offers bright, open living spaces and stylish updates throughout. A welcoming front porch leads into a sun-filled living room with wide windows and hardwood floors that flow seamlessly across the main level. The updated kitchen features stainless steel appliances, shaker-style cabinetry, and a peninsula with seating that opens to the dining area, creating an ideal setting for everyday living and entertaining.
Upstairs, the primary suite includes a private bath, while two additional bedrooms share a spacious hall bathroom and convenient upper-level laundry. The finished lower level provides flexible living options with a wet bar, full bath, den, and bedroom setup making it ideal for guests, a home office, or fitness space. A separate entrance, full-size windows, and additional laundry hook-up add to the home's functionality.
Recent upgrades include a new roof with sunroof and a newly updated driveway that comfortably accommodates two to three cars, in addition to available street parking. The deep backyard offers plenty of room for outdoor dining, gardening, or simply relaxing in a private setting.
Located within a charming, tree-lined community near Catholic University, this home provides easy access to Brookland-CUA and Fort Totten Metro Stations, Turkey Thicket Recreation Center, and the Lamond Riggs/Lillian J. Huff Library. Enjoy the vibrant atmosphere of the nearby Brookland neighborhood, with its wide selection of restaurants, cafés, shops, and art walks, all just minutes from your doorstep.
Location
State DC
County Washington
Zoning R
Direction West
Rooms
Other Rooms Primary Bedroom, Bathroom 1, Bathroom 2
Basement Walkout Level, Outside Entrance, Windows, Fully Finished
Interior
Interior Features Built-Ins, Butlers Pantry, Combination Kitchen/Dining, Floor Plan - Open, Kitchen - Eat-In, Recessed Lighting, Upgraded Countertops, Wood Floors
Hot Water Natural Gas
Heating Forced Air
Cooling Central A/C
Equipment Built-In Microwave, Built-In Range, Dishwasher, Disposal, Dryer - Electric, Exhaust Fan, Oven/Range - Gas, Range Hood, Refrigerator, Stainless Steel Appliances, Washer - Front Loading, Water Heater
Fireplace N
Window Features Double Pane
Appliance Built-In Microwave, Built-In Range, Dishwasher, Disposal, Dryer - Electric, Exhaust Fan, Oven/Range - Gas, Range Hood, Refrigerator, Stainless Steel Appliances, Washer - Front Loading, Water Heater
Heat Source Natural Gas
Laundry Upper Floor
Exterior
Utilities Available Natural Gas Available
Water Access N
Accessibility None
Garage N
Building
Story 3
Foundation Slab
Above Ground Finished SqFt 1187
Sewer Public Sewer
Water Public
Architectural Style Contemporary
Level or Stories 3
Additional Building Above Grade, Below Grade
New Construction N
Schools
School District District Of Columbia Public Schools
Others
Senior Community No
Tax ID 3795//0020
Ownership Fee Simple
SqFt Source 1857
Special Listing Condition Standard
Virtual Tour https://jaren-drew-photography.aryeo.com/videos/019a4731-c084-71d1-8806-09f2afa2620a


"My job is to find and attract mastery-based agents to the office, protect the culture, and make sure everyone is happy! "






