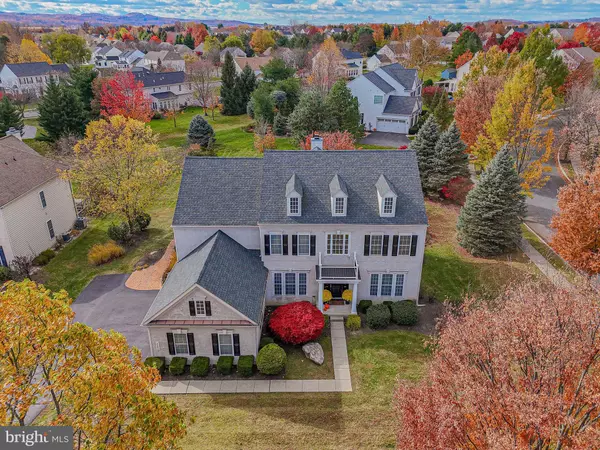
5 Beds
5 Baths
5,013 SqFt
5 Beds
5 Baths
5,013 SqFt
Open House
Sat Nov 08, 12:00pm - 2:00pm
Key Details
Property Type Single Family Home
Sub Type Detached
Listing Status Active
Purchase Type For Sale
Square Footage 5,013 sqft
Price per Sqft $165
Subdivision Graymoor
MLS Listing ID PALH2013884
Style Colonial
Bedrooms 5
Full Baths 4
Half Baths 1
HOA Y/N N
Abv Grd Liv Area 3,647
Year Built 2005
Annual Tax Amount $11,191
Tax Year 2025
Lot Size 0.542 Acres
Acres 0.54
Lot Dimensions 98.00 x 212.00
Property Sub-Type Detached
Source BRIGHT
Property Description
Location
State PA
County Lehigh
Area Lower Macungie Twp (12311)
Zoning SR
Rooms
Basement Windows, Walkout Stairs, Walkout Level, Sump Pump, Poured Concrete, Improved, Full
Interior
Interior Features Bathroom - Soaking Tub, Bathroom - Tub Shower, Bathroom - Walk-In Shower, Breakfast Area, Built-Ins, Butlers Pantry, Carpet, Ceiling Fan(s), Crown Moldings, Dining Area, Family Room Off Kitchen, Flat, Floor Plan - Open, Formal/Separate Dining Room, Kitchen - Eat-In, Kitchen - Gourmet, Kitchen - Island, Kitchen - Table Space, Pantry, Primary Bath(s), Recessed Lighting, Wainscotting, Walk-in Closet(s), Window Treatments, Wood Floors
Hot Water Natural Gas
Heating Forced Air, Zoned
Cooling Central A/C
Flooring Hardwood, Tile/Brick, Carpet
Fireplaces Number 1
Fireplaces Type Wood
Equipment Built-In Microwave, Cooktop, Dishwasher, Disposal, Exhaust Fan, Microwave, Oven - Double, Oven - Self Cleaning, Oven - Wall, Stainless Steel Appliances, Water Heater
Fireplace Y
Appliance Built-In Microwave, Cooktop, Dishwasher, Disposal, Exhaust Fan, Microwave, Oven - Double, Oven - Self Cleaning, Oven - Wall, Stainless Steel Appliances, Water Heater
Heat Source Natural Gas
Laundry Main Floor
Exterior
Exterior Feature Patio(s), Roof, Brick
Parking Features Garage - Side Entry, Garage Door Opener
Garage Spaces 3.0
Water Access N
View Panoramic
Roof Type Asphalt
Accessibility None
Porch Patio(s), Roof, Brick
Attached Garage 3
Total Parking Spaces 3
Garage Y
Building
Lot Description Cul-de-sac, Landscaping
Story 2
Foundation Concrete Perimeter
Above Ground Finished SqFt 3647
Sewer Public Septic
Water Public
Architectural Style Colonial
Level or Stories 2
Additional Building Above Grade, Below Grade
Structure Type 9'+ Ceilings,Cathedral Ceilings,Tray Ceilings,Vaulted Ceilings
New Construction N
Schools
School District East Penn
Others
Senior Community No
Tax ID 547414662011-00001
Ownership Fee Simple
SqFt Source 5013
Special Listing Condition Standard


"My job is to find and attract mastery-based agents to the office, protect the culture, and make sure everyone is happy! "






